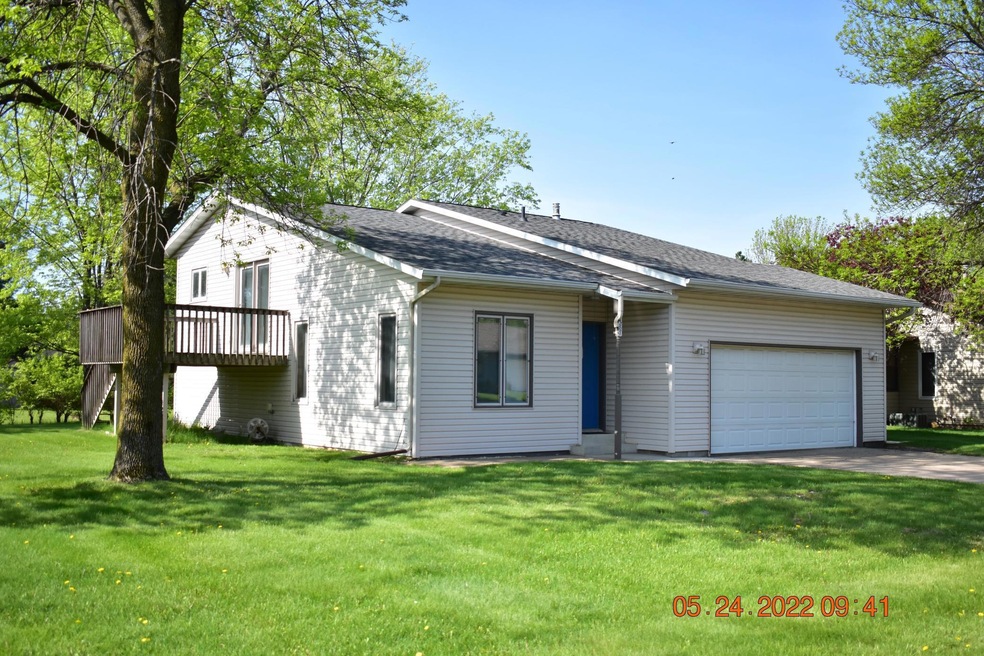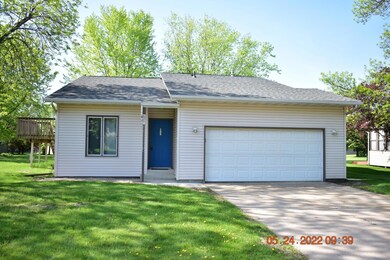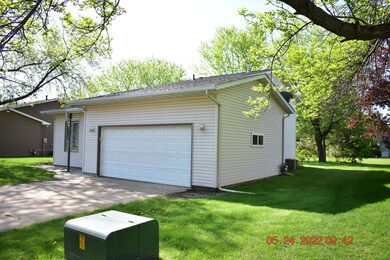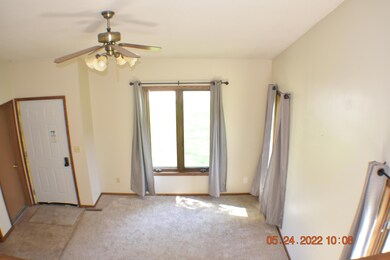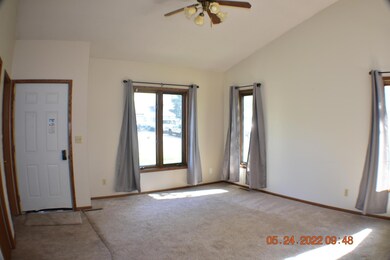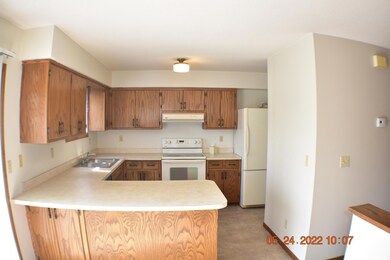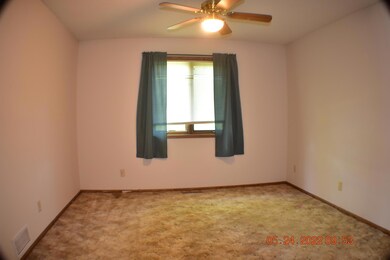
1387 2nd Ave SE Cambridge, MN 55008
Estimated Value: $240,000 - $266,000
Highlights
- 2 Car Attached Garage
- Forced Air Heating and Cooling System
- Family Room
- Living Room
About This Home
As of June 2022***Multiple offers have been received on this peoperty. All offers due by 10am Tuesday May 31st** This 2 bedroom, 2 bath home has a lot to offer. Vaulted ceiling, deck, walk in master closet, with shelving, and walk thru master bath. Close to several lakes, parks, walking trails and shopping. Commute to cities made easy with close access to Hwy 65. It would take very little for you to have a finished 3rd bedroom, and family room in the lower level. Home is being sold as is, and a quick close is possible. Come and see your new home today.
Home Details
Home Type
- Single Family
Est. Annual Taxes
- $2,632
Year Built
- Built in 1984
Lot Details
- 9,148 Sq Ft Lot
- Lot Dimensions are 75x120
HOA Fees
- $48 Monthly HOA Fees
Parking
- 2 Car Attached Garage
Home Design
- Split Level Home
Interior Spaces
- 986 Sq Ft Home
- Family Room
- Living Room
Kitchen
- Range
- Dishwasher
Bedrooms and Bathrooms
- 2 Bedrooms
Laundry
- Dryer
- Washer
Basement
- Sump Pump
- Natural lighting in basement
Utilities
- Forced Air Heating and Cooling System
Community Details
- Association fees include lawn care
- Willow Wood Association, Phone Number (612) 590-4676
- Willow Wood Subdivision
Listing and Financial Details
- Assessor Parcel Number 150940040
Ownership History
Purchase Details
Home Financials for this Owner
Home Financials are based on the most recent Mortgage that was taken out on this home.Purchase Details
Home Financials for this Owner
Home Financials are based on the most recent Mortgage that was taken out on this home.Similar Homes in Cambridge, MN
Home Values in the Area
Average Home Value in this Area
Purchase History
| Date | Buyer | Sale Price | Title Company |
|---|---|---|---|
| Hilst Jason | $220,000 | -- | |
| Shaber Matthew | $145,500 | -- |
Mortgage History
| Date | Status | Borrower | Loan Amount |
|---|---|---|---|
| Open | Hilst Jason | $209,000 | |
| Previous Owner | Shaber Matthew | $137,275 |
Property History
| Date | Event | Price | Change | Sq Ft Price |
|---|---|---|---|---|
| 06/30/2022 06/30/22 | Sold | $220,000 | +10.1% | $223 / Sq Ft |
| 05/26/2022 05/26/22 | Pending | -- | -- | -- |
| 05/26/2022 05/26/22 | For Sale | $199,900 | -- | $203 / Sq Ft |
Tax History Compared to Growth
Tax History
| Year | Tax Paid | Tax Assessment Tax Assessment Total Assessment is a certain percentage of the fair market value that is determined by local assessors to be the total taxable value of land and additions on the property. | Land | Improvement |
|---|---|---|---|---|
| 2024 | $2,958 | $218,000 | $15,800 | $202,200 |
| 2023 | $2,948 | $218,000 | $15,800 | $202,200 |
| 2022 | $2,780 | $208,200 | $15,800 | $192,400 |
| 2021 | $2,632 | $175,300 | $15,800 | $159,500 |
| 2020 | $2,386 | $168,300 | $15,800 | $152,500 |
| 2019 | $2,076 | $154,600 | $0 | $0 |
| 2018 | $2,206 | $112,300 | $0 | $0 |
| 2016 | $1,714 | $0 | $0 | $0 |
| 2015 | $1,576 | $0 | $0 | $0 |
| 2014 | -- | $0 | $0 | $0 |
| 2013 | -- | $0 | $0 | $0 |
Agents Affiliated with this Home
-
Bobbi Lymer

Seller's Agent in 2022
Bobbi Lymer
eXp Realty
(612) 859-8519
7 in this area
60 Total Sales
-
Jacob Olson

Buyer's Agent in 2022
Jacob Olson
eXp Realty
(612) 590-1369
1 in this area
175 Total Sales
-
Taryn Williams

Buyer Co-Listing Agent in 2022
Taryn Williams
eXp Realty
(763) 568-2005
1 in this area
40 Total Sales
Map
Source: NorthstarMLS
MLS Number: 6201787
APN: 15.094.0040
- 1541 2nd Ave SE
- 1314 1st Ave E
- TBD 2nd Ave
- TBD 3rd Ave NE
- XXX Opportunity Blvd N
- 33388 Rochester St NE
- 920 Lincoln Ct S
- XXX 3rd Ave NE
- XXX 335th Ln NE
- 552 Roosevelt St S
- 2155 6th Ln SE Unit 212
- 2155 6th Ln SE Unit 301
- 345 Roosevelt St S Unit C
- 315 Roosevelt St S Unit B
- 342 Roosevelt St S
- 525 Taft Loop S
- 1145 Joes Lake Rd SE
- 1046 Roosevelt St S
- 1027 Taft St S
- TBD Opportunity Blvd
- 1387 2nd Ave SE
- 1365 2nd Ave SE
- 1429 2nd Ave SE
- 1343 2nd Ave SE
- 1447 2nd Ave SE
- 1454 Willow Wood Dr
- 1420 Willow Wood Dr
- 1420 1420 Willow Wood Dr
- 1376 2nd Ave SE
- 1475 2nd Ave SE
- 1412 2nd Ave SE
- 1321 2nd Ave SE
- 1388 Willow Wood Dr
- 270 Kennedy St S
- 1489 2nd Ave SE
- 1332 2nd Ave SE
- 288 Kennedy St S
- 1389 1389 Willow Wood Dr
- 1356 Willow Wood Dr
- 1456 2nd Ave SE
