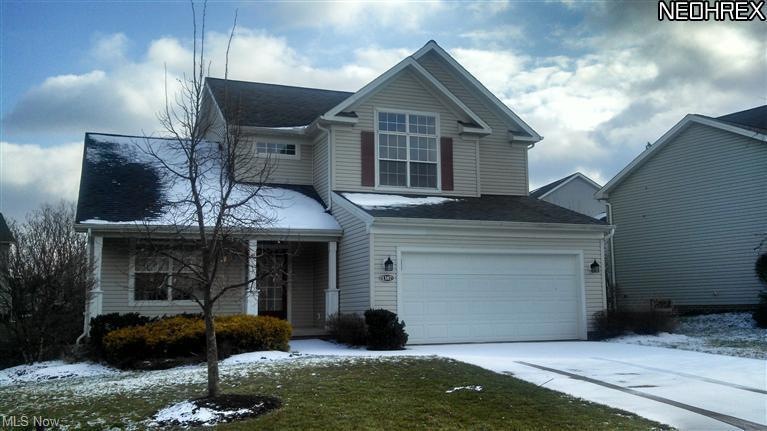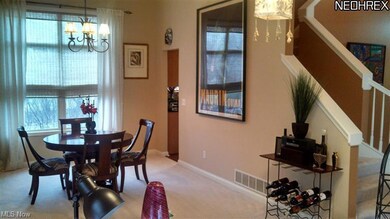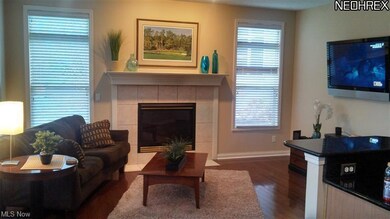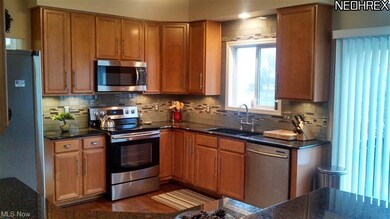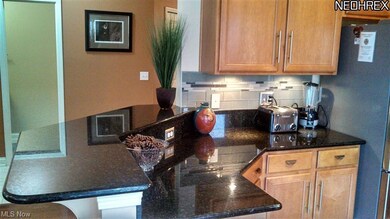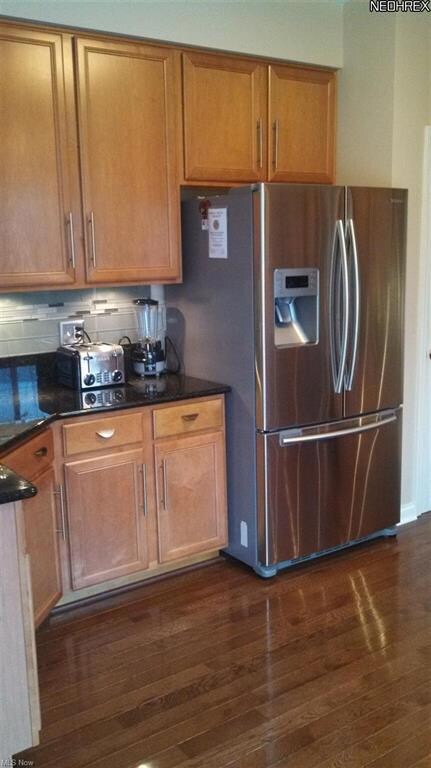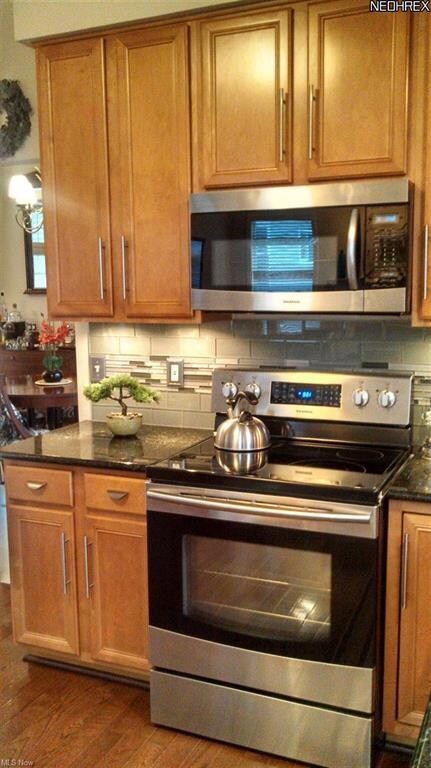
1387 Apple Valley Ct Broadview Heights, OH 44147
Highlights
- Colonial Architecture
- 1 Fireplace
- Tennis Courts
- North Royalton Middle School Rated A
- Community Pool
- 2 Car Attached Garage
About This Home
As of December 2018Wow, wow, wow!!! Stunning open floor plan free standing colonial. Nestled on a cul de sac. Brand new kitchen w/ granite countertops, glass backsplash, 3 tap under light cabinet system and high end Samsung stainless steel appliances. Brand new wood floors installed in kitchen and family room. 9 ft ceilings throughout first floor. Spacious living room and dining room. All 3 bathrooms remodeled w/ granite countertops on all vanities. Master suite w/ catherdral ceilings and a master bath w/ Jack and Jill sinks and jacuzzi tub. Charming newer stone patio off kitchen. An absolute must see! Don't let this one slip away.
Last Agent to Sell the Property
RE/MAX Above & Beyond License #2001010154 Listed on: 01/21/2014

Home Details
Home Type
- Single Family
Est. Annual Taxes
- $4,265
Year Built
- Built in 1999
Lot Details
- 7,910 Sq Ft Lot
- Lot Dimensions are 68x119
HOA Fees
- $130 Monthly HOA Fees
Parking
- 2 Car Attached Garage
Home Design
- Colonial Architecture
- Cluster Home
- Asphalt Roof
- Vinyl Construction Material
Interior Spaces
- 2,008 Sq Ft Home
- 1 Fireplace
- Unfinished Basement
- Basement Fills Entire Space Under The House
- Fire and Smoke Detector
Kitchen
- <<builtInOvenToken>>
- Range<<rangeHoodToken>>
- <<microwave>>
- Dishwasher
- Disposal
Bedrooms and Bathrooms
- 3 Bedrooms
Utilities
- Forced Air Heating and Cooling System
- Heating System Uses Gas
Listing and Financial Details
- Assessor Parcel Number 585-10-074
Community Details
Overview
- Association fees include insurance, landscaping, property management, recreation, reserve fund, snow removal
Amenities
- Common Area
Recreation
- Tennis Courts
- Community Playground
- Community Pool
Ownership History
Purchase Details
Home Financials for this Owner
Home Financials are based on the most recent Mortgage that was taken out on this home.Purchase Details
Home Financials for this Owner
Home Financials are based on the most recent Mortgage that was taken out on this home.Purchase Details
Home Financials for this Owner
Home Financials are based on the most recent Mortgage that was taken out on this home.Purchase Details
Home Financials for this Owner
Home Financials are based on the most recent Mortgage that was taken out on this home.Purchase Details
Home Financials for this Owner
Home Financials are based on the most recent Mortgage that was taken out on this home.Similar Homes in the area
Home Values in the Area
Average Home Value in this Area
Purchase History
| Date | Type | Sale Price | Title Company |
|---|---|---|---|
| Warranty Deed | $250,000 | Chicago Title | |
| Warranty Deed | $226,900 | Boulevard Title Agency | |
| Warranty Deed | $193,600 | Fidelity | |
| Warranty Deed | $221,000 | Guardian Title & Guaranty | |
| Survivorship Deed | $199,000 | Real Estate Title | |
| Warranty Deed | -- | Real Estate Title |
Mortgage History
| Date | Status | Loan Amount | Loan Type |
|---|---|---|---|
| Open | $130,000 | Purchase Money Mortgage | |
| Previous Owner | $204,200 | New Conventional | |
| Previous Owner | $147,200 | New Conventional | |
| Previous Owner | $130,300 | Stand Alone Refi Refinance Of Original Loan | |
| Previous Owner | $156,000 | Purchase Money Mortgage | |
| Previous Owner | $176,800 | Purchase Money Mortgage | |
| Previous Owner | $242,177 | Unknown | |
| Previous Owner | $15,000 | Credit Line Revolving | |
| Previous Owner | $159,200 | No Value Available |
Property History
| Date | Event | Price | Change | Sq Ft Price |
|---|---|---|---|---|
| 12/28/2018 12/28/18 | Sold | $250,000 | -3.8% | $125 / Sq Ft |
| 12/03/2018 12/03/18 | Pending | -- | -- | -- |
| 11/27/2018 11/27/18 | Price Changed | $259,900 | -2.3% | $129 / Sq Ft |
| 10/06/2018 10/06/18 | Price Changed | $265,900 | -1.5% | $132 / Sq Ft |
| 09/20/2018 09/20/18 | Price Changed | $269,900 | -1.1% | $134 / Sq Ft |
| 09/17/2018 09/17/18 | For Sale | $272,900 | +20.3% | $136 / Sq Ft |
| 03/12/2014 03/12/14 | Sold | $226,900 | 0.0% | $113 / Sq Ft |
| 01/26/2014 01/26/14 | Pending | -- | -- | -- |
| 01/21/2014 01/21/14 | For Sale | $226,900 | -- | $113 / Sq Ft |
Tax History Compared to Growth
Tax History
| Year | Tax Paid | Tax Assessment Tax Assessment Total Assessment is a certain percentage of the fair market value that is determined by local assessors to be the total taxable value of land and additions on the property. | Land | Improvement |
|---|---|---|---|---|
| 2024 | $7,486 | $121,590 | $25,305 | $96,285 |
| 2023 | $6,332 | $95,380 | $21,390 | $73,990 |
| 2022 | $6,291 | $95,380 | $21,390 | $73,990 |
| 2021 | $6,387 | $95,380 | $21,390 | $73,990 |
| 2020 | $6,185 | $88,310 | $19,810 | $68,500 |
| 2019 | $6,012 | $252,300 | $56,600 | $195,700 |
| 2018 | $6,073 | $88,310 | $19,810 | $68,500 |
| 2017 | $5,351 | $75,460 | $19,320 | $56,140 |
| 2016 | $5,094 | $75,460 | $19,320 | $56,140 |
| 2015 | $4,511 | $75,460 | $19,320 | $56,140 |
| 2014 | $4,511 | $67,730 | $18,940 | $48,790 |
Agents Affiliated with this Home
-
William Eyerdam
W
Seller's Agent in 2018
William Eyerdam
Broker Associates Realty
(216) 627-6489
1 in this area
33 Total Sales
-
Kathleen DaFonseca

Buyer's Agent in 2018
Kathleen DaFonseca
RE/MAX
(440) 570-3024
7 in this area
64 Total Sales
-
Mark Piscitelli

Seller's Agent in 2014
Mark Piscitelli
RE/MAX
(440) 342-9913
12 in this area
147 Total Sales
Map
Source: MLS Now
MLS Number: 3470727
APN: 585-10-074
- 1225 Cloverberry Ct
- 9990 Broadview Rd
- 283 Prestwick Dr
- 1450 W Edgerton Rd
- 233 Lexington Cir
- 100 Hartford Ct
- 126 Turnberry Crossing
- 390 Norwich Dr
- 215 Prestwick Dr
- 271 Preston Ln
- 433 Bordeaux Blvd
- 456 Bordeaux Blvd
- 1435 Durham Dr
- 1741 Hamilton Dr
- 97 Heartland Cir
- 3714 Braemar Dr
- 9965 Hidden Hollow Trail
- 9790 Hidden Hollow Trail
- 4394 Brookhaven Dr
- 4350 Boston Rd
