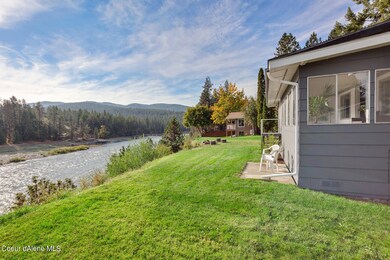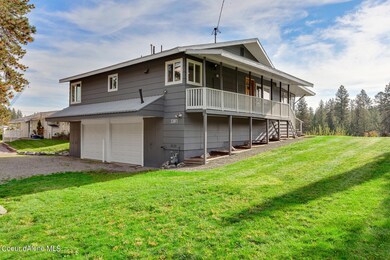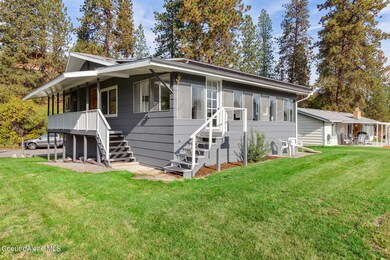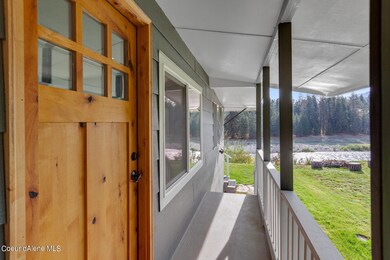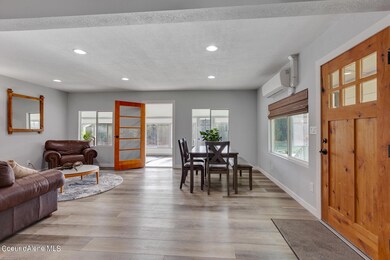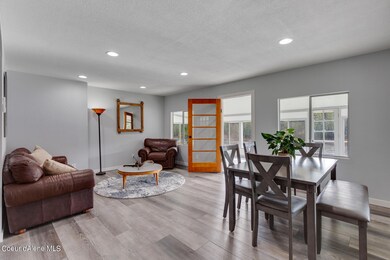
1387 S Breezy Way Post Falls, ID 83854
Corbin NeighborhoodHighlights
- River View
- Ranch Style House
- No HOA
- Waterfront
- Lawn
- Attached Garage
About This Home
As of January 2022SPOKANE RIVER! Located in County- LOWER TAXES- This bungalow is freshly renovated and located overlooking the Spokane River on a quiet end-of-road location! Would make a GREAT year-round home, vacation rental, or summer home! The main level has 2 bedrooms/1 bathroom, loads of natural light from the sun room off of the living room! Enjoy the river and mountain views. The lower level has a 2 car garage and a workshop and storage area. Located at the end of Breezy Way, this home is quiet and private.
Last Buyer's Agent
Luke Brown
Coldwell Banker Schneidmiller Realty
Home Details
Home Type
- Single Family
Est. Annual Taxes
- $2,398
Year Built
- Built in 1970 | Remodeled in 2021
Lot Details
- 7,841 Sq Ft Lot
- Waterfront
- Open Space
- Southern Exposure
- Level Lot
- Open Lot
- Lawn
- Property is zoned County AG SUB, County AG SUB
Parking
- Attached Garage
Property Views
- River
- Mountain
- Territorial
Home Design
- Ranch Style House
- Concrete Foundation
- Frame Construction
- Shingle Roof
- Composition Roof
- Lap Siding
Interior Spaces
- 1,280 Sq Ft Home
- Luxury Vinyl Plank Tile Flooring
- Unfinished Basement
- Walk-Out Basement
Kitchen
- Breakfast Bar
- Gas Oven or Range
- Microwave
Bedrooms and Bathrooms
- 2 Main Level Bedrooms
- 1 Bathroom
Laundry
- Electric Dryer
- Washer
Utilities
- Mini Split Air Conditioners
- Forced Air Heating System
- Heating System Uses Natural Gas
- Gas Available
- Septic System
- High Speed Internet
- Internet Available
- Cable TV Available
Additional Features
- Exterior Lighting
- In Flood Plain
Community Details
- No Home Owners Association
- River Ranchettes Subdivision
Listing and Financial Details
- Assessor Parcel Number 06640000002A
Ownership History
Purchase Details
Home Financials for this Owner
Home Financials are based on the most recent Mortgage that was taken out on this home.Purchase Details
Home Financials for this Owner
Home Financials are based on the most recent Mortgage that was taken out on this home.Similar Homes in Post Falls, ID
Home Values in the Area
Average Home Value in this Area
Purchase History
| Date | Type | Sale Price | Title Company |
|---|---|---|---|
| Warranty Deed | -- | New Title Company Name | |
| Warranty Deed | -- | Alliance Title Coeur D Alene |
Mortgage History
| Date | Status | Loan Amount | Loan Type |
|---|---|---|---|
| Previous Owner | $258,750 | New Conventional |
Property History
| Date | Event | Price | Change | Sq Ft Price |
|---|---|---|---|---|
| 01/14/2022 01/14/22 | Sold | -- | -- | -- |
| 12/11/2021 12/11/21 | Pending | -- | -- | -- |
| 10/12/2021 10/12/21 | For Sale | $849,900 | +118.5% | $664 / Sq Ft |
| 11/22/2019 11/22/19 | Sold | -- | -- | -- |
| 10/23/2019 10/23/19 | Pending | -- | -- | -- |
| 09/19/2019 09/19/19 | For Sale | $389,000 | -- | $381 / Sq Ft |
Tax History Compared to Growth
Tax History
| Year | Tax Paid | Tax Assessment Tax Assessment Total Assessment is a certain percentage of the fair market value that is determined by local assessors to be the total taxable value of land and additions on the property. | Land | Improvement |
|---|---|---|---|---|
| 2024 | $2,574 | $659,020 | $431,250 | $227,770 |
| 2023 | $2,574 | $678,854 | $431,250 | $247,604 |
| 2022 | $2,524 | $613,317 | $375,000 | $238,317 |
| 2021 | $2,553 | $377,320 | $250,000 | $127,320 |
| 2020 | $2,399 | $315,120 | $210,000 | $105,120 |
| 2019 | $238 | $282,010 | $200,000 | $82,010 |
| 2018 | $110 | $224,800 | $150,000 | $74,800 |
| 2017 | $110 | $214,660 | $140,000 | $74,660 |
| 2016 | $111 | $170,100 | $120,000 | $50,100 |
| 2015 | $56 | $156,980 | $100,000 | $56,980 |
| 2013 | $55 | $141,540 | $88,000 | $53,540 |
Agents Affiliated with this Home
-

Seller's Agent in 2022
Joel Pearl
Pearl Realty, LLC
(208) 762-5500
1 in this area
513 Total Sales
-
L
Buyer's Agent in 2022
Luke Brown
Coldwell Banker Schneidmiller Realty
-
C
Buyer Co-Listing Agent in 2022
Chris Nicholson
Keller Williams Realty Coeur d'Alene
(208) 660-6153
1 in this area
113 Total Sales
-
L
Seller's Agent in 2019
Lynden McGee
TOMLINSON SOTHEBY`S INTL. REAL
-
N
Buyer's Agent in 2019
NON AGENT
NON AGENCY
Map
Source: Coeur d'Alene Multiple Listing Service
MLS Number: 21-10517
APN: 06640000002A
- 1240 Breezy Way Rd
- 2382 W Lundy Blvd
- 1280 W Iron Horse Cir
- 2165 W Linda Way
- 2087 W Jester Way
- 1439 W Caboose Ct
- 2270 W Linda Way
- 2233 W Jester Way
- 2270 W Pellinore Way
- 837 N Lancelot Ln
- 2217 W Lady Anne Way
- 2119 W Gueneveres Way
- 892 N Knights Ln
- 2682 W Iago St
- 1087 N Lean St
- 425 N Megan St
- 731 N Elm Rd Unit 12
- 982 Maranatha Dr
- 3147 W Craig Ave
- 3040 W Cami St

