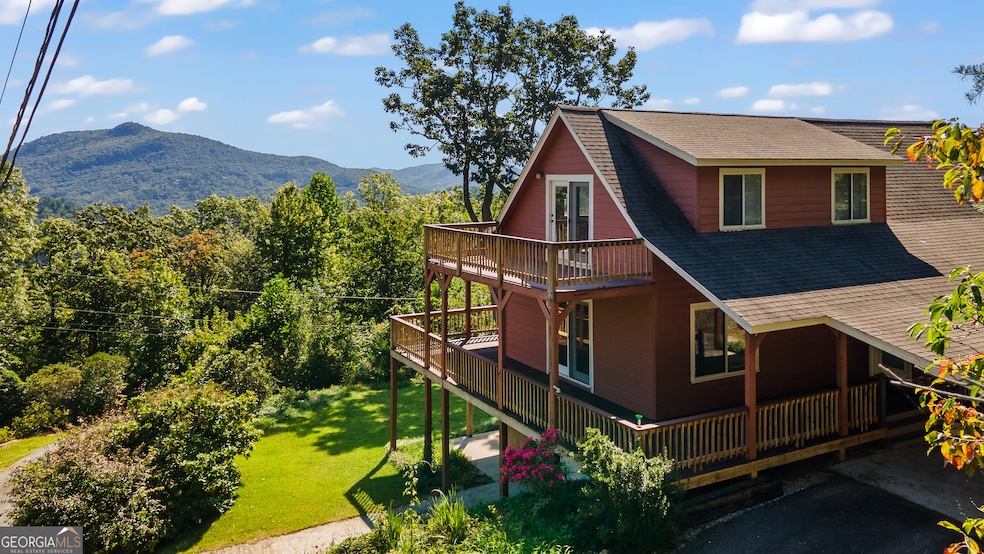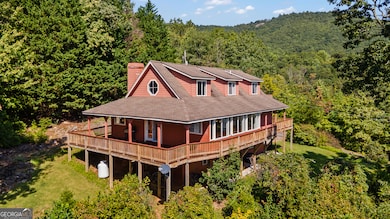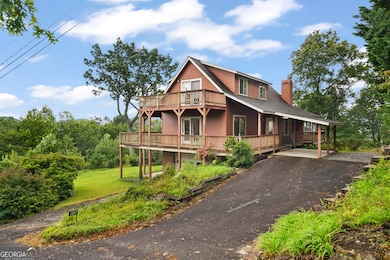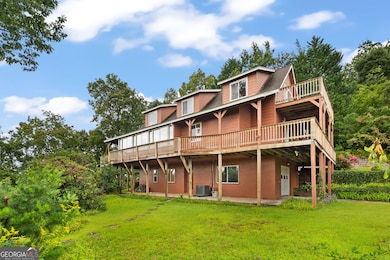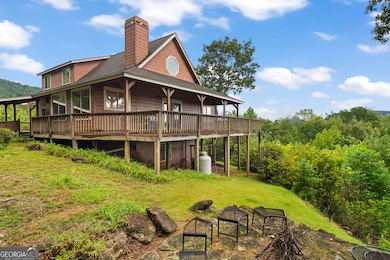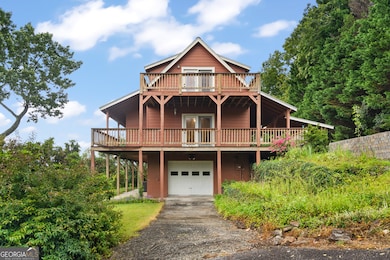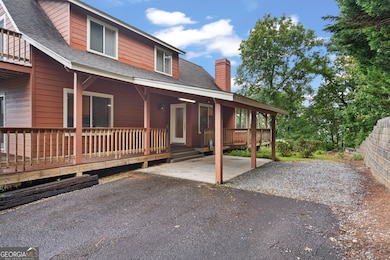1387 Valley St Clayton, GA 30525
Estimated payment $3,039/month
Highlights
- 3 Acre Lot
- Deck
- Vaulted Ceiling
- Mountain View
- Wooded Lot
- Traditional Architecture
About This Home
Incredible views just five minutes from the heart of town! Welcome to this beautiful mountain retreat located just above downtown Clayton, Georgia, where the only thing that exceeds the views is your proximity to town. This home features 3 bedrooms and 3 baths, one on each level for ultimate privacy and flexibility. Both the main floor and upper-level feature large decks to take in the outstanding 180-degree views. The partially covered main floor deck is perfect for grilling and dining. The living room soaks in light from the large adjacent sunroom and maximizes your eastern sunrise view. Vaulted ceilings on the main floor with white-washed wood enhance the sense of space while adding a warm, inviting touch. The living area boasts a striking stone gas log fireplace, perfect for cozy evenings, while the open kitchen offers modern appliances and a full breakfast bar. Rounding out the main floor is a small office off the living room, a large bedroom, full bath, laundry closet and pantry. The upper level has a large bedroom, full bath with double vanity and a loft space overlooking the main floor. The terrace level features the third bedroom and bath, a walkout patio with direct access to a small flat yard, a second living room and a one car garage w/ adjacent workshop. Downtown Clayton is a welcoming community focused on outdoor living. The burgeoning town is home to an excellent local dining and shopping scene that may be North Georgia's best kept secret. The surrounding area is rich with hiking trails, waterfalls, and cultural attractions. Black Rock Mountain State Park, the highest state park in Georgia, can be seen from the deck. This home benefits from paved road access right to the front door and is being sold fully furnished.
Listing Agent
Keller Williams Lanier Partners Brokerage Phone: 678-520-5278 License #406133 Listed on: 09/04/2025

Home Details
Home Type
- Single Family
Est. Annual Taxes
- $1,772
Year Built
- Built in 1996
Lot Details
- 3 Acre Lot
- Steep Slope
- Wooded Lot
Home Design
- Traditional Architecture
- Slab Foundation
- Composition Roof
- Concrete Siding
Interior Spaces
- 2,418 Sq Ft Home
- 3-Story Property
- Vaulted Ceiling
- Ceiling Fan
- Factory Built Fireplace
- Gas Log Fireplace
- Double Pane Windows
- Living Room with Fireplace
- Formal Dining Room
- Home Office
- Loft
- Sun or Florida Room
- Mountain Views
Kitchen
- Breakfast Bar
- Oven or Range
- Dishwasher
Flooring
- Wood
- Carpet
Bedrooms and Bathrooms
- 3 Bedrooms | 1 Primary Bedroom on Main
- Walk-In Closet
- Double Vanity
Laundry
- Laundry in Hall
- Dryer
- Washer
Finished Basement
- Basement Fills Entire Space Under The House
- Interior and Exterior Basement Entry
- Finished Basement Bathroom
- Natural lighting in basement
Parking
- 3 Car Garage
- Carport
Eco-Friendly Details
- Energy-Efficient Thermostat
Outdoor Features
- Deck
- Patio
- Porch
Schools
- Rabun County Primary/Elementar Elementary School
- Rabun County Middle School
- Rabun County High School
Utilities
- Cooling Available
- Heat Pump System
- Shared Well
- Electric Water Heater
- Septic Tank
Community Details
- No Home Owners Association
Listing and Financial Details
- Tax Lot 37
Map
Home Values in the Area
Average Home Value in this Area
Tax History
| Year | Tax Paid | Tax Assessment Tax Assessment Total Assessment is a certain percentage of the fair market value that is determined by local assessors to be the total taxable value of land and additions on the property. | Land | Improvement |
|---|---|---|---|---|
| 2024 | $1,772 | $110,418 | $24,000 | $86,418 |
| 2023 | $1,837 | $100,391 | $21,000 | $79,391 |
| 2022 | $1,791 | $97,863 | $21,000 | $76,863 |
| 2021 | $1,684 | $89,802 | $21,000 | $68,802 |
| 2020 | $1,610 | $83,025 | $21,000 | $62,025 |
| 2019 | $1,556 | $79,674 | $14,000 | $65,674 |
| 2018 | $1,535 | $78,309 | $14,000 | $64,309 |
| 2017 | $1,472 | $78,309 | $14,000 | $64,309 |
| 2016 | $1,409 | $74,736 | $14,000 | $60,736 |
| 2015 | $1,494 | $77,576 | $14,000 | $63,576 |
| 2014 | $1,502 | $77,576 | $14,000 | $63,576 |
Property History
| Date | Event | Price | List to Sale | Price per Sq Ft |
|---|---|---|---|---|
| 10/04/2025 10/04/25 | Price Changed | $549,000 | -1.8% | $227 / Sq Ft |
| 09/04/2025 09/04/25 | For Sale | $559,000 | -- | $231 / Sq Ft |
Purchase History
| Date | Type | Sale Price | Title Company |
|---|---|---|---|
| Warranty Deed | $202,500 | -- | |
| Warranty Deed | $202,500 | -- | |
| Deed | $143,000 | -- | |
| Deed | $143,000 | -- | |
| Deed | $143,000 | -- | |
| Deed | $199,000 | -- | |
| Deed | $199,000 | -- | |
| Deed | $199,000 | -- | |
| Deed | $199,000 | -- | |
| Warranty Deed | $175,000 | -- | |
| Warranty Deed | $175,000 | -- | |
| Warranty Deed | $155,000 | -- | |
| Warranty Deed | $155,000 | -- | |
| Warranty Deed | -- | -- | |
| Warranty Deed | -- | -- | |
| Warranty Deed | -- | -- | |
| Warranty Deed | -- | -- | |
| Warranty Deed | -- | -- | |
| Warranty Deed | -- | -- |
Source: Georgia MLS
MLS Number: 10598076
APN: 042-004B
- 22 Living Waters Way Unit 2C
- 3 Raven Ridge Rd
- 1 Raven Ridge Rd
- LOT 29 Raven Ridge Rd
- 2 Raven Ridge Rd
- 0 Raven Ridge Rd
- 300 Ginger Creek Ln Unit 203
- 300 Ginger Creek Ln Unit 303
- 230 Stornoway Dr Unit 6
- 34 Living Waters Way Unit 2F
- 156 Smith St
- 25 Valley St
- 127 Hamby St
- 121 N Church St Unit 101
- 51 Cottonwood St
- 416 Winding View Trail
- 0 Forest Canopy Way Unit 11
- 700 Prime Hill Dr
- 74 Lockerbie Ct Unit 202
- 173 Payne Hill Dr
- 96 Saddle Gap Dr
- 105 Wz
- 160 Marsen Knob Dr
- 239 Shakespeare Dr
- 21 Switchback
- 527 Mountainside Dr
- 103 Bent Grass Way
- 21 Staghorn Point
- 210 Lake Becky Rd
- 35 Misty Meadow Ln
- 966 Gibson Rd
- 72 Golfview Dr
- 85 Maple St
- 103C Willow View Dr
- 683 Grant St
- 170 Hawks Ridge Creekside Dr
- 130 Cameron Cir
- 1056 Sky Hawk Mountain Rd
