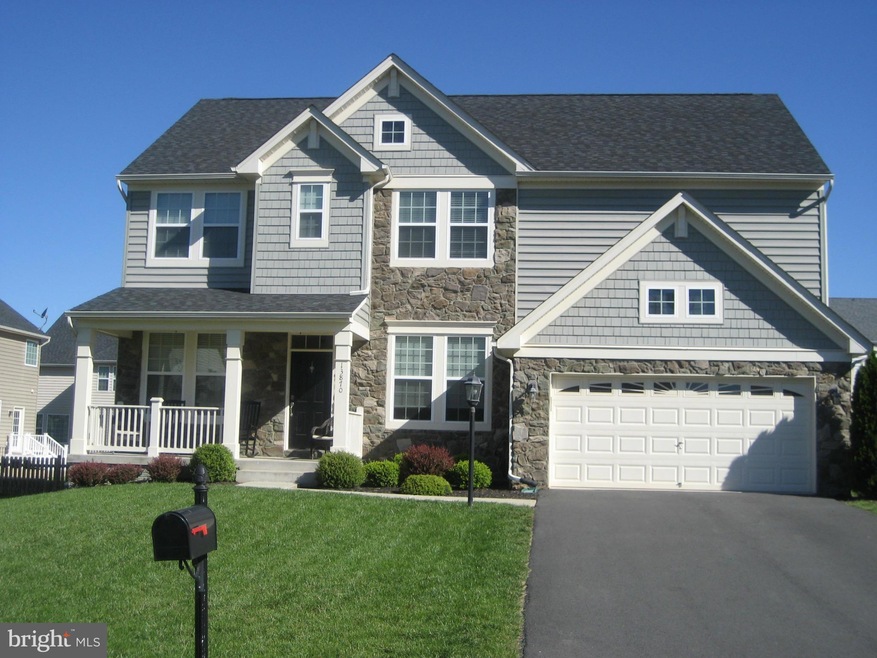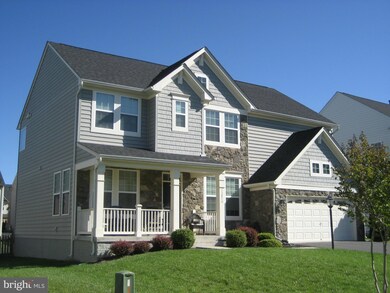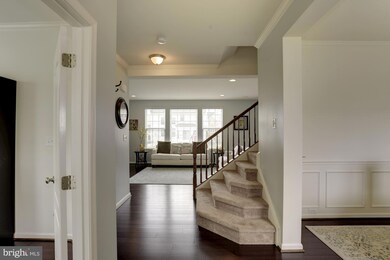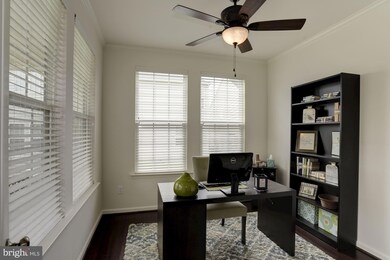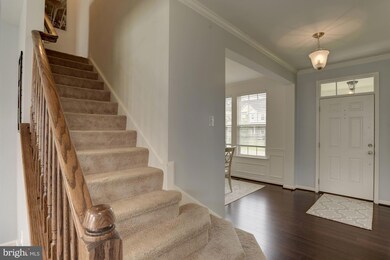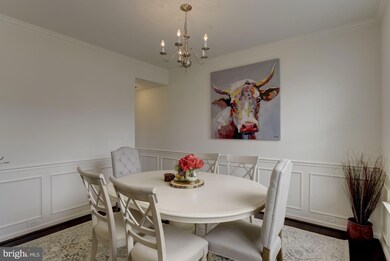
13870 Estate Manor Dr Gainesville, VA 20155
Glenkirk Estates NeighborhoodHighlights
- Colonial Architecture
- Clubhouse
- Wood Flooring
- Glenkirk Elementary School Rated A
- Traditional Floor Plan
- Day Care Facility
About This Home
As of May 2025Beautiful home in Glenkirk Estates! New HW floors throughout main level, DR, study, spacious kitchen & family room. Recessed lighting throughout main lvl. Patio off kit, lrg fenced in yard. Upper level boasts MBR with tray ceiling, large custom shower, dbl vanity, soaking tub, WIC, and 3 addt'l BR w/ WIC . Laundry on upper level. Finished walk up basement with full bath, lots of storage!
Last Agent to Sell the Property
Long & Foster Real Estate, Inc. License #0225084727 Listed on: 06/01/2017

Co-Listed By
LJ Johnson
Long & Foster Real Estate, Inc.
Last Buyer's Agent
Betsy Hahn
Long & Foster Real Estate, Inc.

Home Details
Home Type
- Single Family
Est. Annual Taxes
- $5,634
Year Built
- Built in 2012
Lot Details
- 0.25 Acre Lot
- Back Yard Fenced
- Property is in very good condition
- Property is zoned PMR
HOA Fees
- $92 Monthly HOA Fees
Parking
- 2 Car Attached Garage
- Front Facing Garage
- Garage Door Opener
- Off-Street Parking
Home Design
- Colonial Architecture
- Asphalt Roof
- Stone Siding
- Vinyl Siding
Interior Spaces
- Property has 3 Levels
- Traditional Floor Plan
- Chair Railings
- Crown Molding
- Tray Ceiling
- Ceiling height of 9 feet or more
- Ceiling Fan
- Window Screens
- Entrance Foyer
- Family Room Off Kitchen
- Dining Room
- Den
- Game Room
- Storage Room
- Wood Flooring
Kitchen
- Breakfast Room
- Eat-In Kitchen
- Double Oven
- Cooktop
- Microwave
- Ice Maker
- Dishwasher
- Kitchen Island
- Upgraded Countertops
- Disposal
Bedrooms and Bathrooms
- 4 Bedrooms
- En-Suite Primary Bedroom
- En-Suite Bathroom
- 4.5 Bathrooms
Laundry
- Laundry Room
- Dryer
- Washer
Partially Finished Basement
- Heated Basement
- Walk-Up Access
- Rear Basement Entry
- Sump Pump
Schools
- Glenkirk Elementary School
- Gainesville Middle School
- Patriot High School
Utilities
- 90% Forced Air Heating and Cooling System
- Vented Exhaust Fan
- Natural Gas Water Heater
- Cable TV Available
Additional Features
- Energy-Efficient Appliances
- Patio
Listing and Financial Details
- Home warranty included in the sale of the property
- Tax Lot 19
- Assessor Parcel Number 255317
Community Details
Overview
- Built by DREES
- Glenkirk Estates Subdivision, The Quentin Floorplan
Amenities
- Day Care Facility
- Clubhouse
- Community Center
- Convenience Store
Recreation
- Community Pool
- Jogging Path
Ownership History
Purchase Details
Home Financials for this Owner
Home Financials are based on the most recent Mortgage that was taken out on this home.Purchase Details
Home Financials for this Owner
Home Financials are based on the most recent Mortgage that was taken out on this home.Purchase Details
Home Financials for this Owner
Home Financials are based on the most recent Mortgage that was taken out on this home.Similar Homes in the area
Home Values in the Area
Average Home Value in this Area
Purchase History
| Date | Type | Sale Price | Title Company |
|---|---|---|---|
| Deed | $860,000 | First American Title Insurance | |
| Warranty Deed | $525,000 | Rgs Title Llc | |
| Special Warranty Deed | $481,717 | -- |
Mortgage History
| Date | Status | Loan Amount | Loan Type |
|---|---|---|---|
| Open | $635,000 | New Conventional | |
| Previous Owner | $420,000 | New Conventional | |
| Previous Owner | $481,717 | VA |
Property History
| Date | Event | Price | Change | Sq Ft Price |
|---|---|---|---|---|
| 05/16/2025 05/16/25 | Sold | $860,000 | +4.4% | $287 / Sq Ft |
| 04/26/2025 04/26/25 | Pending | -- | -- | -- |
| 04/24/2025 04/24/25 | For Sale | $824,000 | +57.0% | $275 / Sq Ft |
| 07/07/2017 07/07/17 | Sold | $525,000 | 0.0% | $173 / Sq Ft |
| 06/02/2017 06/02/17 | Pending | -- | -- | -- |
| 06/01/2017 06/01/17 | For Sale | $525,000 | +9.0% | $173 / Sq Ft |
| 11/26/2012 11/26/12 | Sold | $481,717 | 0.0% | -- |
| 06/24/2012 06/24/12 | Pending | -- | -- | -- |
| 06/24/2012 06/24/12 | For Sale | $481,717 | -- | -- |
Tax History Compared to Growth
Tax History
| Year | Tax Paid | Tax Assessment Tax Assessment Total Assessment is a certain percentage of the fair market value that is determined by local assessors to be the total taxable value of land and additions on the property. | Land | Improvement |
|---|---|---|---|---|
| 2024 | $6,959 | $699,700 | $175,600 | $524,100 |
| 2023 | $6,804 | $653,900 | $151,700 | $502,200 |
| 2022 | $6,777 | $601,600 | $146,700 | $454,900 |
| 2021 | $6,534 | $536,500 | $146,700 | $389,800 |
| 2020 | $7,891 | $509,100 | $146,700 | $362,400 |
| 2019 | $7,363 | $475,000 | $146,700 | $328,300 |
| 2018 | $5,740 | $475,400 | $146,700 | $328,700 |
| 2017 | $5,794 | $471,100 | $146,700 | $324,400 |
| 2016 | $5,635 | $462,400 | $127,200 | $335,200 |
| 2015 | $7,251 | $483,100 | $132,400 | $350,700 |
| 2014 | $7,251 | $584,900 | $122,800 | $462,100 |
Agents Affiliated with this Home
-
Tracy Chandler

Seller's Agent in 2025
Tracy Chandler
BHHS PenFed (actual)
(703) 581-7034
2 in this area
206 Total Sales
-
Bishal Karki

Buyer's Agent in 2025
Bishal Karki
DMV Realty, INC.
(703) 270-0589
2 in this area
211 Total Sales
-
Fatima Pereira

Seller's Agent in 2017
Fatima Pereira
Long & Foster
(703) 615-6597
1 Total Sale
-
L
Seller Co-Listing Agent in 2017
LJ Johnson
Long & Foster
-
B
Buyer's Agent in 2017
Betsy Hahn
Long & Foster
-
datacorrect BrightMLS
d
Seller's Agent in 2012
datacorrect BrightMLS
Non Subscribing Office
Map
Source: Bright MLS
MLS Number: 1000387029
APN: 7396-82-3885
- 13874 Estate Manor Dr
- 13831 Barrymore Ct
- 8967 Fenestra Place
- 13922 Barrymore Ct
- 8732 Harefield Ln
- 13655 America Dr
- 14163 Catbird Dr
- 13734 Denham Way
- 9024 Woodpecker Ct
- 8937 Benchmark Ln
- 8951 Junco Ct
- 8800 Fenimore Place
- 8208 Kerfoot Dr
- 8501 Coronation Ln
- 14348 Sharpshinned Dr
- 8868 Song Sparrow Dr
- 8245 Crackling Fire Dr
- 8461 Tackhouse Loop
- 13508 Wembley Loop
- 9486 Broadlands Ln
