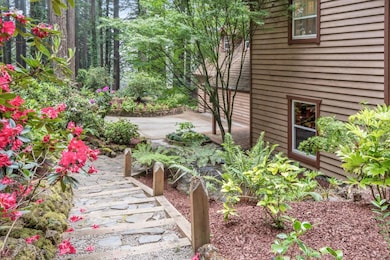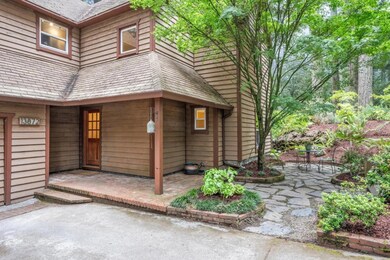
13872 Silver Sky Way Woodside, CA 94062
Estimated payment $13,932/month
Highlights
- Very Popular Property
- Forest View
- Wood Flooring
- Wine Cellar
- Family Room with Fireplace
- Den
About This Home
Spanning 2,670 square feet of living space, this home envelopes you with warmth and charm from the moment you enter. Sunlight filters through towering redwoods, creating a serene atmosphere throughout. Refinished hardwood floors and thoughtful modern updates blend timeless quality with everyday comfort. The spacious floor plan flows seamlessly, ideal for both daily living and entertaining. The main floor features a gourmet kitchen with high-end appliances, sleek finishes, dining area, family room and dedicated home office offers the perfect space for remote work or creative pursuits. Upstairs, the bedrooms provide privacy and tranquility. A large, bright family room stands out as a favorite space, filled with natural light and a cozy, welcoming ambiance. Multiple large decks extend the living space outdoors, offering peaceful spots for relaxing, entertaining, or enjoying the majestic redwood surroundings. Additional features include a wine cellar and ample storage. Tucked just off the scenic Skyline Corridor with easy access to Hwy 92, 280/101, SFO, open space trails, restaurants, and award-winning Kings Mtn Elementary, this home offers a rare blend of privacy, convenience, and a strong sense of community fostered by friendly neighbors and the Kings Mtn Volunteer Art Fair.
Open House Schedule
-
Saturday, May 31, 20251:00 to 4:00 pm5/31/2025 1:00:00 PM +00:005/31/2025 4:00:00 PM +00:00This home envelopes you with warmth and charm from the moment you enter, modern updates blend timeless quality with everyday comfort, gourmet kitchen with high-end appliances, large bright family room, large decks and wine cellar room.Add to Calendar
-
Sunday, June 01, 20251:00 to 4:00 pm6/1/2025 1:00:00 PM +00:006/1/2025 4:00:00 PM +00:00This home envelopes you with warmth and charm from the moment you enter, modern updates blend timeless quality with everyday comfort, gourmet kitchen with high-end appliances, large bright family room, large decks and wine cellar room.Add to Calendar
Home Details
Home Type
- Single Family
Est. Annual Taxes
- $15,933
Year Built
- Built in 1981
Lot Details
- 1.07 Acre Lot
- Zoning described as RE0S11
Parking
- 2 Car Garage
Home Design
- Shingle Roof
- Concrete Perimeter Foundation
Interior Spaces
- 2,670 Sq Ft Home
- 2-Story Property
- Wine Cellar
- Family Room with Fireplace
- 2 Fireplaces
- Living Room with Fireplace
- Formal Dining Room
- Den
- Forest Views
Kitchen
- Eat-In Kitchen
- Oven or Range
- Gas Cooktop
- Stove
Flooring
- Wood
- Carpet
Bedrooms and Bathrooms
- 3 Bedrooms
- Jack-and-Jill Bathroom
- Bathroom on Main Level
- Dual Sinks
- Bathtub Includes Tile Surround
- Walk-in Shower
Laundry
- Laundry in unit
- Washer and Dryer
Utilities
- Forced Air Heating System
- Pellet Stove burns compressed wood to generate heat
- Separate Meters
- Propane
- Septic Tank
Listing and Financial Details
- Assessor Parcel Number 067-140-140
Map
Home Values in the Area
Average Home Value in this Area
Tax History
| Year | Tax Paid | Tax Assessment Tax Assessment Total Assessment is a certain percentage of the fair market value that is determined by local assessors to be the total taxable value of land and additions on the property. | Land | Improvement |
|---|---|---|---|---|
| 2023 | $15,933 | $1,402,566 | $701,283 | $701,283 |
| 2022 | $15,234 | $1,375,066 | $687,533 | $687,533 |
| 2021 | $14,952 | $1,348,104 | $674,052 | $674,052 |
| 2020 | $14,951 | $1,334,282 | $667,141 | $667,141 |
| 2019 | $15,063 | $1,308,120 | $654,060 | $654,060 |
| 2018 | $14,095 | $1,282,472 | $641,236 | $641,236 |
| 2017 | $13,934 | $1,257,326 | $628,663 | $628,663 |
| 2016 | $13,761 | $1,232,674 | $616,337 | $616,337 |
| 2015 | $13,433 | $1,214,160 | $607,080 | $607,080 |
| 2014 | $13,066 | $1,190,378 | $595,189 | $595,189 |
Property History
| Date | Event | Price | Change | Sq Ft Price |
|---|---|---|---|---|
| 05/28/2025 05/28/25 | For Sale | $2,375,000 | -- | $890 / Sq Ft |
Purchase History
| Date | Type | Sale Price | Title Company |
|---|---|---|---|
| Grant Deed | $1,185,000 | Fidelity National Title Co | |
| Grant Deed | $1,204,000 | Fidelity National Title | |
| Interfamily Deed Transfer | -- | Chicago Title Co | |
| Interfamily Deed Transfer | -- | Chicago Title Insurance Co | |
| Interfamily Deed Transfer | -- | Chicago Title Insurance Co | |
| Interfamily Deed Transfer | -- | -- | |
| Interfamily Deed Transfer | -- | -- | |
| Interfamily Deed Transfer | -- | -- | |
| Interfamily Deed Transfer | -- | -- | |
| Grant Deed | $825,000 | Fidelity National Title Co |
Mortgage History
| Date | Status | Loan Amount | Loan Type |
|---|---|---|---|
| Open | $100,000 | Construction | |
| Open | $945,000 | New Conventional | |
| Previous Owner | $690,000 | New Conventional | |
| Previous Owner | $181,000 | Credit Line Revolving | |
| Previous Owner | $230,000 | Credit Line Revolving | |
| Previous Owner | $150,000 | Stand Alone Second | |
| Previous Owner | $960,650 | Fannie Mae Freddie Mac | |
| Previous Owner | $325,000 | Purchase Money Mortgage | |
| Previous Owner | $325,000 | Purchase Money Mortgage | |
| Previous Owner | $330,000 | Purchase Money Mortgage | |
| Previous Owner | $450,000 | Unknown |
Similar Homes in the area
Source: MLSListings
MLS Number: ML82008746
APN: 067-140-140
- 229 Huckleberry Trail
- 1330 Redwood Terrace Rd
- 103 Harkins Rd
- 13250 Skyline Blvd
- 000 Purisima Rd
- 0 Swett Rd
- 14826 Skyline Blvd Unit 1
- 14826 Skyline Blvd Unit 3
- 12960 Skyline Blvd
- 100 Canada Rd
- 885 Patrol Rd
- 333 Raymundo Dr
- 559 Patrol Rd
- 252 Raymundo Dr
- 13 & 15 Big Tree Way
- 0 Lilac Ave Unit 41071813
- 789 Canada Rd
- 625 W Glen Way
- 329 Albion Ave
- 642 Woodside Way






