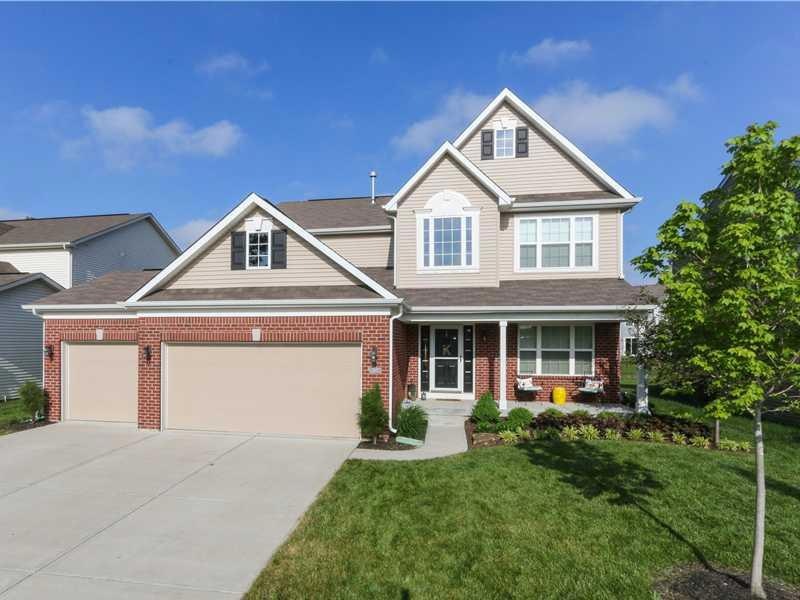
13872 Wendessa Dr Fishers, IN 46038
New Britton NeighborhoodEstimated Value: $441,000 - $521,000
Highlights
- Traditional Architecture
- Separate Formal Living Room
- Covered patio or porch
- Sand Creek Elementary School Rated A-
- Community Pool
- Double Oven
About This Home
As of June 2015Stunning better than new Fishers home w/ a 3 car garage, partially finished Basement, upgraded granite Kitchen w/ double ovens, stone backsplash, new laminate wood flooring. Open floor plan, generous rooms 9ft ceilings, sep Office on main. 4 Bedrooms & Laundry Rm upstairs, including a spacious Master Retreat, walk-in closet, garden tub, sep shower. Full Basement, partially finished, great for entertaining/play room. Gorgeous stone paver patio w/ built-in firepit, fenced backyard. Move-in ready!
Last Listed By
Steve Clark
Compass Indiana, LLC Listed on: 06/02/2015

Home Details
Home Type
- Single Family
Est. Annual Taxes
- $2,632
Year Built
- Built in 2010
Lot Details
- 8,276
HOA Fees
- $33 Monthly HOA Fees
Parking
- 3 Car Attached Garage
- Garage Door Opener
Home Design
- Traditional Architecture
- Brick Exterior Construction
- Vinyl Siding
- Concrete Perimeter Foundation
Interior Spaces
- 2-Story Property
- Tray Ceiling
- Paddle Fans
- Gas Log Fireplace
- Entrance Foyer
- Family Room with Fireplace
- Separate Formal Living Room
- Finished Basement
- Basement Lookout
- Security System Owned
- Laundry on upper level
Kitchen
- Double Oven
- Electric Oven
- Microwave
- Dishwasher
- Kitchen Island
- Disposal
Flooring
- Carpet
- Laminate
Bedrooms and Bathrooms
- 4 Bedrooms
Utilities
- Forced Air Heating System
- Heating System Uses Gas
- Gas Water Heater
Additional Features
- Covered patio or porch
- 8,276 Sq Ft Lot
Listing and Financial Details
- Legal Lot and Block 99 / 3
- Assessor Parcel Number 291122007008000020
Community Details
Overview
- Association fees include maintenance, parkplayground, snow removal
- Westminster At Fishers Subdivision
Recreation
- Community Pool
Ownership History
Purchase Details
Home Financials for this Owner
Home Financials are based on the most recent Mortgage that was taken out on this home.Purchase Details
Home Financials for this Owner
Home Financials are based on the most recent Mortgage that was taken out on this home.Purchase Details
Similar Homes in the area
Home Values in the Area
Average Home Value in this Area
Purchase History
| Date | Buyer | Sale Price | Title Company |
|---|---|---|---|
| Schulenberg Stephen D | -- | Chicago Title Company Llc | |
| Kiemeyer Matthew | -- | None Available | |
| Rh Of Indiana L P | -- | None Available |
Mortgage History
| Date | Status | Borrower | Loan Amount |
|---|---|---|---|
| Closed | Schulenberg Gretchen E | $174,000 | |
| Previous Owner | Schulenberg Stephen D | $185,000 | |
| Previous Owner | Kiemkeyr Matthew | $216,600 | |
| Previous Owner | Kiemeyer Matthew | $217,643 |
Property History
| Date | Event | Price | Change | Sq Ft Price |
|---|---|---|---|---|
| 06/29/2015 06/29/15 | Sold | $285,000 | -1.7% | $101 / Sq Ft |
| 06/05/2015 06/05/15 | Pending | -- | -- | -- |
| 06/02/2015 06/02/15 | For Sale | $289,900 | -- | $103 / Sq Ft |
Tax History Compared to Growth
Tax History
| Year | Tax Paid | Tax Assessment Tax Assessment Total Assessment is a certain percentage of the fair market value that is determined by local assessors to be the total taxable value of land and additions on the property. | Land | Improvement |
|---|---|---|---|---|
| 2024 | $4,787 | $432,700 | $56,600 | $376,100 |
| 2023 | $4,822 | $416,200 | $56,600 | $359,600 |
| 2022 | $4,502 | $375,700 | $56,600 | $319,100 |
| 2021 | $3,902 | $323,500 | $56,600 | $266,900 |
| 2020 | $3,656 | $302,500 | $56,600 | $245,900 |
| 2019 | $3,658 | $302,600 | $49,600 | $253,000 |
| 2018 | $3,454 | $285,400 | $49,600 | $235,800 |
| 2017 | $3,360 | $282,200 | $49,600 | $232,600 |
| 2016 | $3,281 | $275,900 | $49,600 | $226,300 |
| 2014 | $2,738 | $253,300 | $49,600 | $203,700 |
| 2013 | $2,738 | $246,400 | $49,600 | $196,800 |
Agents Affiliated with this Home
-

Seller's Agent in 2015
Steve Clark
Compass Indiana, LLC
(317) 345-4582
12 in this area
622 Total Sales
-

Buyer's Agent in 2015
Nicole Witt
RE/MAX
3 in this area
75 Total Sales
Map
Source: MIBOR Broker Listing Cooperative®
MLS Number: 21356944
APN: 29-11-22-007-008.000-020
- 11818 Bellhaven Dr
- 11872 Traymoore Dr
- 11651 Beardsley Way
- 11692 Seven Oaks Dr
- 13834 Keams Dr
- 14223 Coyote Ridge Dr
- 11840 Geyser Ct
- 11243 Catalina Dr
- 14226 Marilyn Rd
- 0 Marilyn Rd
- 14215 Coyote Ridge Dr
- 14247 Coyote Ridge Dr
- 14247 Coyote Ridge Dr
- 14247 Coyote Ridge Dr
- 14247 Coyote Ridge Dr
- 14247 Coyote Ridge Dr
- 14247 Coyote Ridge Dr
- 14247 Coyote Ridge Dr
- 14247 Coyote Ridge Dr
- 14247 Coyote Ridge Dr
- 13872 Wendessa Dr
- 13884 Wendessa Dr
- 13860 Wendessa Dr
- 13896 Wendessa Dr
- 13848 Wendessa Dr
- 13929 Palodura Ct
- 13877 Black Canyon Ct
- 13873 Wendessa Dr
- 13908 Wendessa Dr
- 13861 Wendessa Dr
- 13836 Wendessa Dr
- 13897 Wendessa Dr
- 13935 Palodura Ct
- 13917 Palodura Ct
- 13889 Black Canyon Ct
- 13865 Black Canyon Ct
- 13920 Wendessa Dr
- 13909 Wendessa Dr
- 11809 Glenwell Dr
- 13953 Palodura Ct
