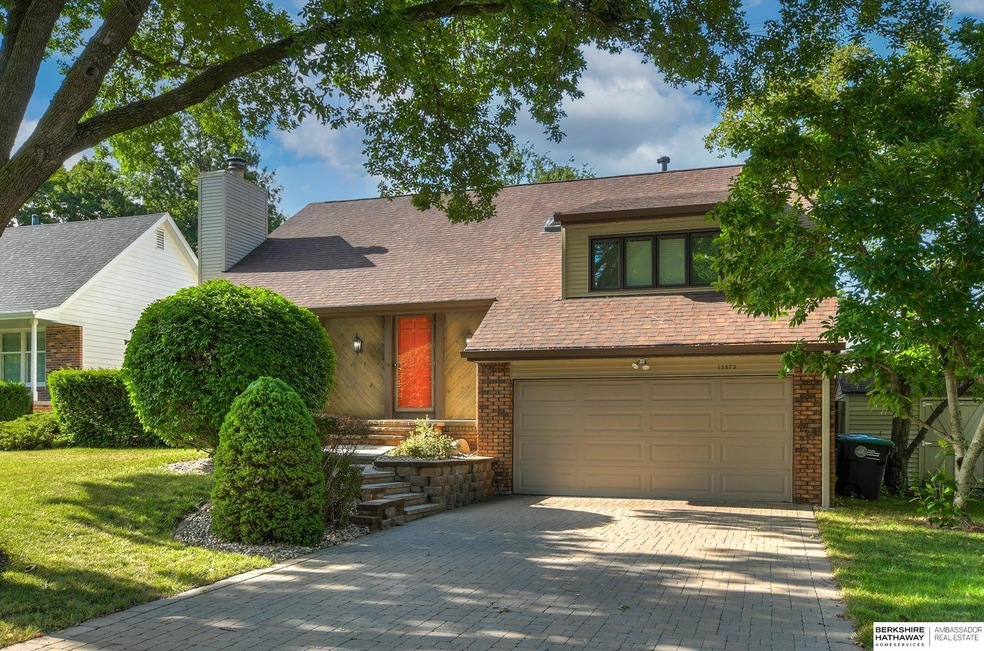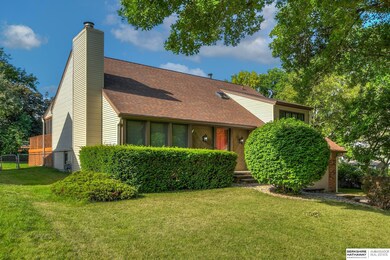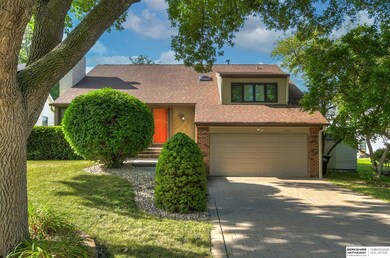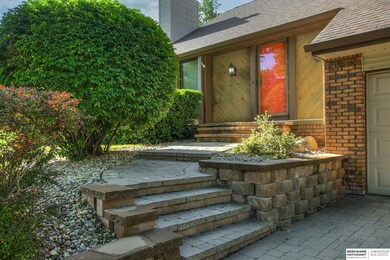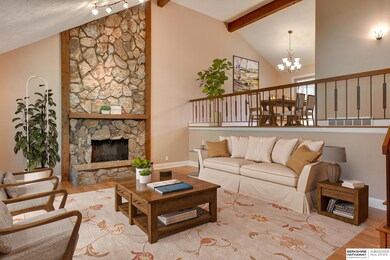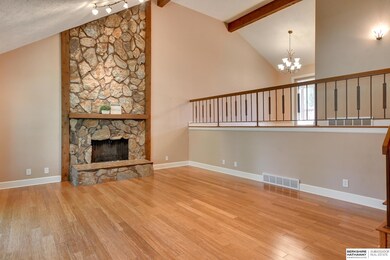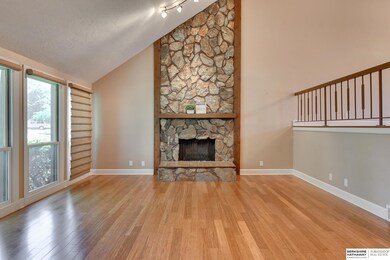
13873 Frances St Omaha, NE 68144
Montclair Trendwood Parkside NeighborhoodEstimated Value: $339,000 - $360,223
Highlights
- Deck
- Cathedral Ceiling
- Main Floor Bedroom
- Montclair Elementary School Rated A-
- Wood Flooring
- No HOA
About This Home
As of October 2022This 3 bed, 3 bath multi-level w/ unique floor plan is ready & waiting for you & it's loaded w/ updates that include a new roof, gutters, smart garage opener & bathroom skylight in ’19; new fridge, washer, dryer & water heater in ’18; new furnace in ’16. The great room features bamboo flooring, remote controlled window coverings & a floor to ceiling stone wood burning fireplace. The primary bedroom features a vaulted ceiling, Karastan carpet, more custom blinds, a custom walk-in closet & a completely remodeled/upgraded 3/4 bath w/ tile shower. The finished walk out lower level includes a large rec room w/ dry bar, flex room (formerly used as a hot tub room) lined w/ cedar and a 1/2 bath & laundry space. Outside amenities: mature landscaping, Dublin cobble paver driveway & front entrance, freshly stained large deck, screened porch, steel siding, shaded patio, Tuff Shed & a sprinkler system. Close to elementary, middle & high schools. Don’t miss the storage access off ga
Last Agent to Sell the Property
BHHS Ambassador Real Estate License #20030138 Listed on: 08/14/2022

Home Details
Home Type
- Single Family
Est. Annual Taxes
- $4,710
Year Built
- Built in 1978
Lot Details
- 6,970 Sq Ft Lot
- Lot Dimensions are 102 x 70
- Chain Link Fence
- Lot Has A Rolling Slope
- Sprinkler System
Parking
- 2 Car Attached Garage
- Garage Door Opener
Home Design
- Block Foundation
- Composition Roof
- Steel Siding
Interior Spaces
- Multi-Level Property
- Cathedral Ceiling
- Skylights
- Wood Burning Fireplace
- Window Treatments
- Sliding Doors
- Great Room with Fireplace
- Dining Area
Kitchen
- Oven
- Microwave
- Dishwasher
- Disposal
Flooring
- Wood
- Wall to Wall Carpet
- Ceramic Tile
- Vinyl
Bedrooms and Bathrooms
- 3 Bedrooms
- Main Floor Bedroom
- Walk-In Closet
- Shower Only
Laundry
- Dryer
- Washer
Finished Basement
- Walk-Out Basement
- Partial Basement
- Crawl Space
- Basement Windows
Accessible Home Design
- Stepless Entry
Outdoor Features
- Deck
- Enclosed patio or porch
- Shed
Schools
- Montclair Elementary School
- Millard North Middle School
- Millard North High School
Utilities
- Forced Air Heating and Cooling System
- Heating System Uses Gas
- Heat Pump System
- Cable TV Available
Community Details
- No Home Owners Association
- Georgetowne Subdivision
Listing and Financial Details
- Assessor Parcel Number 1141166192
Ownership History
Purchase Details
Purchase Details
Purchase Details
Similar Homes in the area
Home Values in the Area
Average Home Value in this Area
Purchase History
| Date | Buyer | Sale Price | Title Company |
|---|---|---|---|
| Feng Zhiting Faustine | -- | None Available | |
| Feng Zhiting Faustine | $241,000 | None Available | |
| Pallas Alan S | -- | None Available |
Mortgage History
| Date | Status | Borrower | Loan Amount |
|---|---|---|---|
| Open | Ann Schiagenhauff Christine | $295,000 | |
| Previous Owner | Pallas Alan S | $90,000 |
Property History
| Date | Event | Price | Change | Sq Ft Price |
|---|---|---|---|---|
| 10/28/2022 10/28/22 | Sold | $334,500 | -1.3% | $142 / Sq Ft |
| 09/21/2022 09/21/22 | Pending | -- | -- | -- |
| 09/19/2022 09/19/22 | Price Changed | $339,000 | -2.6% | $144 / Sq Ft |
| 09/10/2022 09/10/22 | Price Changed | $348,000 | -0.6% | $148 / Sq Ft |
| 08/14/2022 08/14/22 | For Sale | $350,000 | -- | $149 / Sq Ft |
Tax History Compared to Growth
Tax History
| Year | Tax Paid | Tax Assessment Tax Assessment Total Assessment is a certain percentage of the fair market value that is determined by local assessors to be the total taxable value of land and additions on the property. | Land | Improvement |
|---|---|---|---|---|
| 2023 | $5,951 | $298,900 | $32,300 | $266,600 |
| 2022 | $5,430 | $256,900 | $32,300 | $224,600 |
| 2021 | $4,710 | $224,000 | $32,300 | $191,700 |
| 2020 | $4,749 | $224,000 | $32,300 | $191,700 |
| 2019 | $4,370 | $205,500 | $32,300 | $173,200 |
| 2018 | $3,528 | $163,600 | $32,300 | $131,300 |
| 2017 | $3,144 | $163,600 | $32,300 | $131,300 |
| 2016 | $3,144 | $148,000 | $13,500 | $134,500 |
| 2015 | $2,999 | $138,300 | $12,600 | $125,700 |
| 2014 | $2,999 | $138,300 | $12,600 | $125,700 |
Agents Affiliated with this Home
-
Liz Kelly

Seller's Agent in 2022
Liz Kelly
BHHS Ambassador Real Estate
(402) 871-7347
2 in this area
104 Total Sales
-
Ben Minnick

Buyer's Agent in 2022
Ben Minnick
BHHS Ambassador Real Estate
(402) 598-6803
2 in this area
73 Total Sales
Map
Source: Great Plains Regional MLS
MLS Number: 22219644
APN: 4116-6192-11
- 2033 S 141st Cir
- 13910 Shirley St
- 13964 Arbor Cir
- 13573 Montclair Dr
- 1704 S 139th St
- 1817 Holling Dr
- 13577 Shirley St
- 13593 Walnut St
- 13591 Arbor St
- 22212 Stanford St
- 14233 Woolworth Cir
- 1615 S 136th St
- 13405 Trendwood Dr
- 14417 Shirley Cir
- 1406 S 136th St
- 13364 Trendwood Dr
- 1410 S 134th St
- 1206 S 137th Ave
- 14026 Pierce St
- 1418 S 133rd St
- 13873 Frances St
- 13867 Frances St
- 2121 Mayfair Dr
- 2115 Mayfair Dr
- 2127 Mayfair Dr
- 13861 Frances St
- 13824 Marinda Cir
- 13862 Frances St
- 13818 Marinda Cir
- 13855 Frances St
- 13904 Frances St
- 13832 Marinda Cir
- 13814 Marinda Cir
- 2025 Mayfair Dr
- 2118 Mayfair Dr
- 13852 Frances St
- 2124 Mayfair Dr
- 2017 S 139th Cir
- 2112 Mayfair Dr
- 2130 Mayfair Dr
