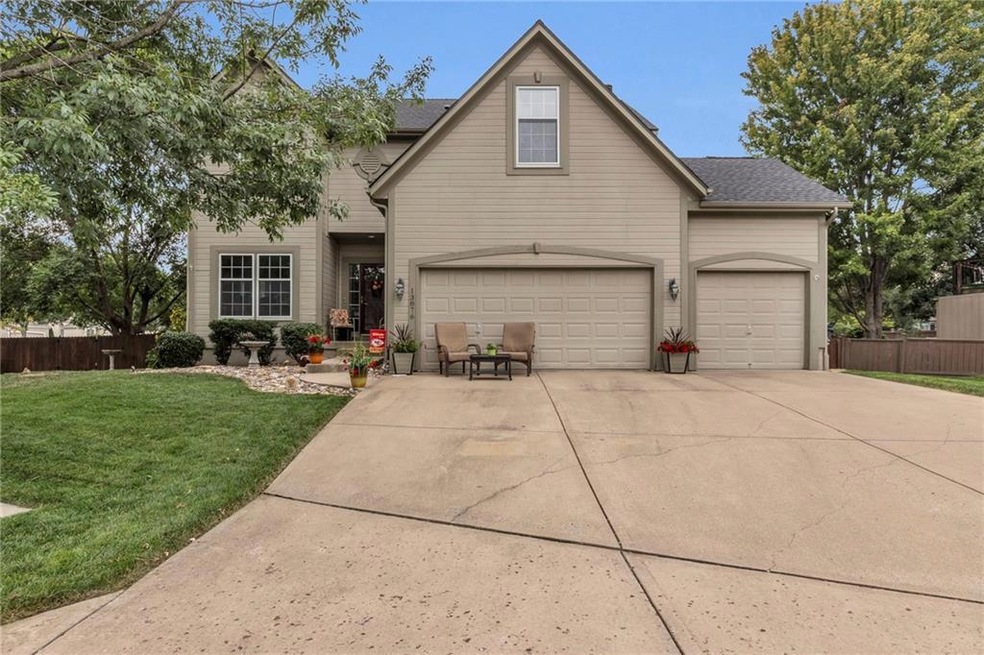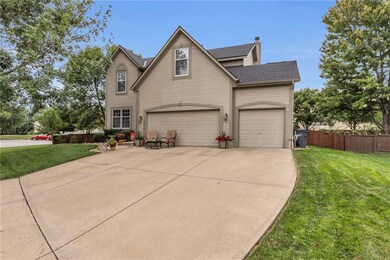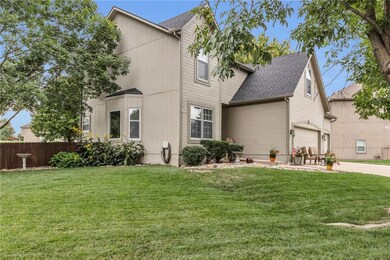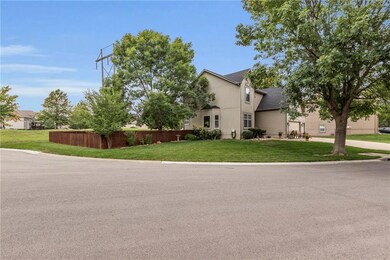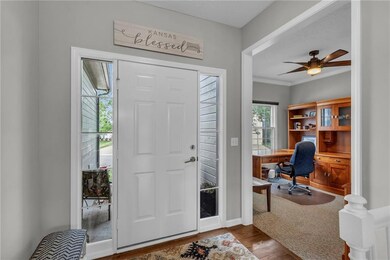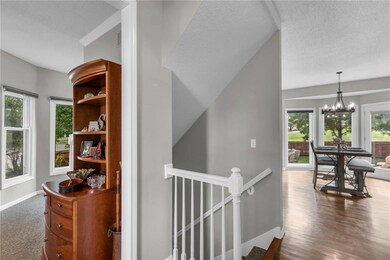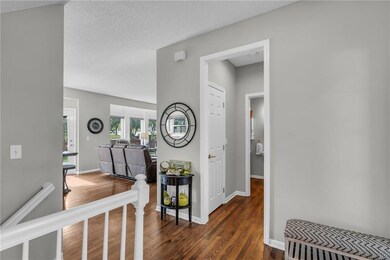
13876 S Mullen Ct Olathe, KS 66062
Highlights
- Traditional Architecture
- Wood Flooring
- Quartz Countertops
- Briarwood Elementary School Rated A
- Corner Lot
- Community Pool
About This Home
As of October 2024Discover your updated two-story dream home in Bradford Trails. Enjoy the elegance of white cabinets, quartz counter tops, stainless steel appliances, and custom blinds. Adjacent to the kitchen, the inviting living room features a cozy fireplace and expansive windows that flood the space with natural light. The spacious master bedroom features ensuite bath with a double vanity and a walk in closet. The finished basement offers a versatile rec room and open inviting space with secluded TV room. family entertaining right here. Outside unwind on the oversized patio, perfect for entertaining or relaxation; Property backing to greenspace with walking trail directly behind the property. Oversized 3 car garage, extended 2nd garage space with garage heater and thermostat. Located on culdesac with walking trail leading directly to subdivision pool. Olathe School District, Award Winning Schools! oveniently located just minutes from amenities, with quick highway access. Short drive to Heritage Park! Don't miss the opportunity to be in one of the most exciting neighborhoods JoCo has to offer! Make this home yours!!!!!
Last Agent to Sell the Property
Platinum Realty LLC Brokerage Phone: 913-269-2567 License #SP00238871

Home Details
Home Type
- Single Family
Est. Annual Taxes
- $4,302
Year Built
- Built in 1999
Lot Details
- 9,200 Sq Ft Lot
- Cul-De-Sac
- Wood Fence
- Corner Lot
- Level Lot
HOA Fees
- $38 Monthly HOA Fees
Parking
- 3 Car Attached Garage
- Front Facing Garage
- Garage Door Opener
Home Design
- Traditional Architecture
- Frame Construction
- Composition Roof
Interior Spaces
- 2-Story Property
- Ceiling Fan
- Gas Fireplace
- Thermal Windows
- Window Treatments
- Family Room with Fireplace
- Family Room Downstairs
- Breakfast Room
- Formal Dining Room
- Smart Thermostat
Kitchen
- Built-In Electric Oven
- Dishwasher
- Kitchen Island
- Quartz Countertops
- Disposal
Flooring
- Wood
- Carpet
- Vinyl
Bedrooms and Bathrooms
- 4 Bedrooms
- Walk-In Closet
- Bathtub with Shower
Laundry
- Laundry Room
- Laundry on upper level
Basement
- Basement Fills Entire Space Under The House
- Sump Pump
Schools
- Briarwood Elementary School
- Olathe East High School
Utilities
- Central Air
- Heating System Uses Natural Gas
Additional Features
- Playground
- City Lot
Listing and Financial Details
- Assessor Parcel Number Dp04610000 0035
- $0 special tax assessment
Community Details
Overview
- Bradford Trails HOA
- Bradford Trails Subdivision
Recreation
- Community Pool
- Trails
Security
- Building Fire Alarm
Ownership History
Purchase Details
Purchase Details
Purchase Details
Purchase Details
Purchase Details
Map
Similar Homes in Olathe, KS
Home Values in the Area
Average Home Value in this Area
Purchase History
| Date | Type | Sale Price | Title Company |
|---|---|---|---|
| Quit Claim Deed | -- | None Listed On Document | |
| Warranty Deed | -- | Continental Title Company | |
| Warranty Deed | -- | Continental Title Company | |
| Quit Claim Deed | -- | Schefter Kenneth J | |
| Warranty Deed | -- | Chicago Title Insurance Co |
Mortgage History
| Date | Status | Loan Amount | Loan Type |
|---|---|---|---|
| Open | $150,000 | New Conventional | |
| Previous Owner | $144,000 | New Conventional |
Property History
| Date | Event | Price | Change | Sq Ft Price |
|---|---|---|---|---|
| 10/15/2024 10/15/24 | Sold | -- | -- | -- |
| 08/25/2024 08/25/24 | Pending | -- | -- | -- |
| 08/24/2024 08/24/24 | For Sale | $420,000 | -- | $152 / Sq Ft |
Tax History
| Year | Tax Paid | Tax Assessment Tax Assessment Total Assessment is a certain percentage of the fair market value that is determined by local assessors to be the total taxable value of land and additions on the property. | Land | Improvement |
|---|---|---|---|---|
| 2024 | $4,381 | $39,100 | $9,088 | $30,012 |
| 2023 | $4,301 | $37,583 | $7,901 | $29,682 |
| 2022 | $3,923 | $33,373 | $6,870 | $26,503 |
| 2021 | $3,933 | $31,832 | $6,870 | $24,962 |
| 2020 | $3,597 | $28,876 | $6,870 | $22,006 |
| 2019 | $3,397 | $27,106 | $5,977 | $21,129 |
| 2018 | $3,200 | $25,369 | $5,977 | $19,392 |
| 2017 | $3,129 | $24,553 | $5,196 | $19,357 |
| 2016 | $3,098 | $24,921 | $5,196 | $19,725 |
| 2015 | $2,827 | $22,782 | $5,196 | $17,586 |
| 2013 | -- | $21,528 | $5,196 | $16,332 |
Source: Heartland MLS
MLS Number: 2505544
APN: DP04610000-0035
- 13851 S Acuff St
- 14574 W 139th St
- 14095 S Mullen St
- 14145 W 141st Place
- 14661 W 141st St
- 13909 S Summit St
- 14343 W 142nd Terrace
- 13913 S Kaw St
- 13424 W 138th St
- 14175 W 143rd St
- 13408 W 138th St
- 15474 W 139th St
- 13820 Hauser St
- 25006 W 141st St
- 25054 W 141st St
- 25031 W 141st St
- 13005 W 139th St
- 13931 W 144th Ct
- 14000 Noland St
- 13404 W 142nd St
