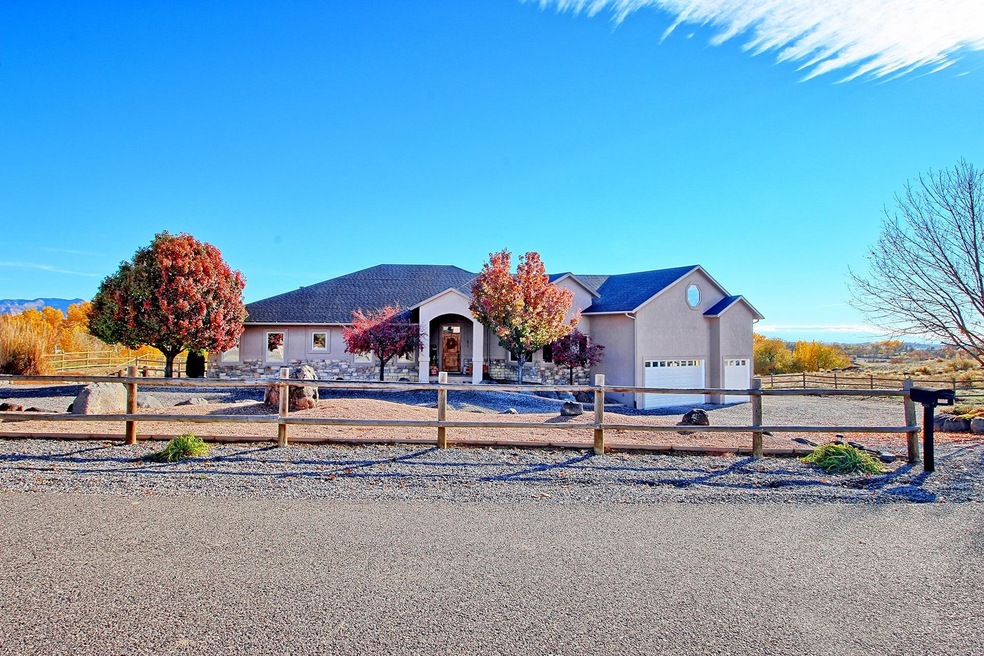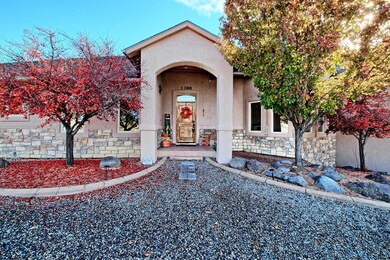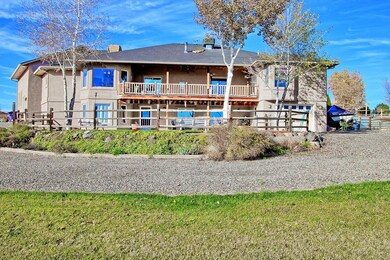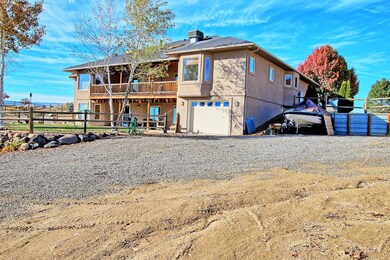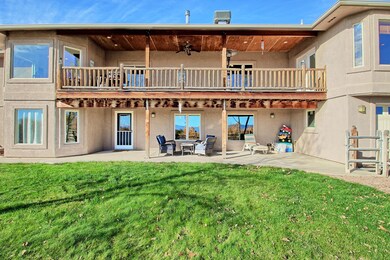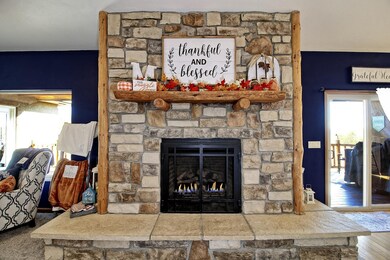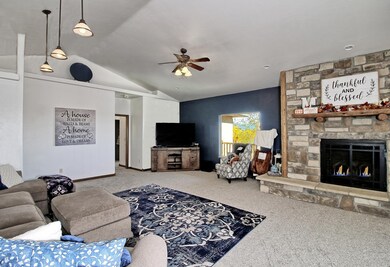
1388 Horseshoe Dr Fruita, CO 81521
Highlights
- Horses Allowed On Property
- 2.58 Acre Lot
- Ranch Style House
- RV Access or Parking
- Vaulted Ceiling
- Radiant Floor
About This Home
As of April 2022WTF - Welcome To Fruita! ACREAGE & VIEWS! Ranch with walk out basement, freshly painted inside & new carpet. You will enjoy the large living room with gas log fireplace & open concept into the kitchen/ breakfast bar & dining room. Formal dining room or office on the main level. Large master suite with 5-piece master bath & walk in closet. 2 additional large bedrooms on the main floor. Beautiful deck for entertaining, relaxing and enjoying the surrounding views! Plenty of room to build an additional shop too! RV parking and room for your horse & pets! Downstairs family room, guest room, office, 3/4 bath and a wonderful, covered patio. Only $300 a year for irrigation water for the 2.58 acres makes this home even more affordable for you & your family! Click on the Virtual Tour Link & the HOA link!
Last Agent to Sell the Property
MONUMENT RIDGE PROPERTY MANAGEMENT License #FA40002919 Listed on: 01/29/2022
Home Details
Home Type
- Single Family
Est. Annual Taxes
- $3,547
Year Built
- Built in 2004
Lot Details
- 2.58 Acre Lot
- Cul-De-Sac
- Split Rail Fence
- Partially Fenced Property
- Xeriscape Landscape
- Irregular Lot
- Sprinkler System
- Property is zoned AFT
HOA Fees
- $25 Monthly HOA Fees
Home Design
- Ranch Style House
- Wood Frame Construction
- Asphalt Roof
- Stucco Exterior
Interior Spaces
- Dry Bar
- Vaulted Ceiling
- Ceiling Fan
- Gas Log Fireplace
- Window Treatments
- Family Room Downstairs
- Living Room with Fireplace
- Formal Dining Room
Kitchen
- Eat-In Kitchen
- Gas Oven or Range
- Range Hood
- Microwave
- Dishwasher
- Disposal
Flooring
- Wood
- Carpet
- Radiant Floor
- Tile
Bedrooms and Bathrooms
- 4 Bedrooms
- Walk-In Closet
- 4 Bathrooms
- Walk-in Shower
Laundry
- Laundry in Mud Room
- Laundry on main level
- Dryer
- Washer
Finished Basement
- Walk-Out Basement
- Basement Fills Entire Space Under The House
- Exterior Basement Entry
- Crawl Space
Parking
- 4 Car Attached Garage
- Garage Door Opener
- RV Access or Parking
Outdoor Features
- Covered Deck
- Covered patio or porch
Utilities
- Evaporated cooling system
- Radiant Ceiling
- Hot Water Heating System
- Programmable Thermostat
- Irrigation Water Rights
- Water Softener is Owned
- Septic Tank
Additional Features
- 3 Irrigated Acres
- Horses Allowed On Property
Community Details
- $100 HOA Transfer Fee
- Visit Association Website
Listing and Financial Details
- Assessor Parcel Number 2695-331-12-005
Ownership History
Purchase Details
Home Financials for this Owner
Home Financials are based on the most recent Mortgage that was taken out on this home.Purchase Details
Home Financials for this Owner
Home Financials are based on the most recent Mortgage that was taken out on this home.Purchase Details
Home Financials for this Owner
Home Financials are based on the most recent Mortgage that was taken out on this home.Purchase Details
Home Financials for this Owner
Home Financials are based on the most recent Mortgage that was taken out on this home.Purchase Details
Home Financials for this Owner
Home Financials are based on the most recent Mortgage that was taken out on this home.Similar Homes in Fruita, CO
Home Values in the Area
Average Home Value in this Area
Purchase History
| Date | Type | Sale Price | Title Company |
|---|---|---|---|
| Special Warranty Deed | $807,000 | None Listed On Document | |
| Warranty Deed | $478,000 | Fidelity National Title | |
| Interfamily Deed Transfer | -- | National Title Network Inc | |
| Special Warranty Deed | $345,000 | Fidelity National Title Insu | |
| Warranty Deed | $90,000 | Meridian Land Title Llc |
Mortgage History
| Date | Status | Loan Amount | Loan Type |
|---|---|---|---|
| Previous Owner | $373,481 | VA | |
| Previous Owner | $356,385 | VA | |
| Previous Owner | $100,000 | Credit Line Revolving | |
| Previous Owner | $400,000 | Unknown | |
| Previous Owner | $367,500 | Fannie Mae Freddie Mac | |
| Previous Owner | $320,000 | Unknown | |
| Previous Owner | $319,231 | Construction | |
| Previous Owner | $72,000 | Seller Take Back |
Property History
| Date | Event | Price | Change | Sq Ft Price |
|---|---|---|---|---|
| 04/13/2022 04/13/22 | Sold | $807,000 | -5.0% | $152 / Sq Ft |
| 03/11/2022 03/11/22 | Pending | -- | -- | -- |
| 02/19/2022 02/19/22 | Price Changed | $849,900 | -2.9% | $160 / Sq Ft |
| 01/29/2022 01/29/22 | For Sale | $875,000 | +83.1% | $165 / Sq Ft |
| 01/12/2018 01/12/18 | Sold | $478,000 | -3.4% | $154 / Sq Ft |
| 12/22/2017 12/22/17 | Pending | -- | -- | -- |
| 12/01/2017 12/01/17 | For Sale | $495,000 | +3.6% | $159 / Sq Ft |
| 12/01/2017 12/01/17 | Off Market | $478,000 | -- | -- |
| 09/20/2017 09/20/17 | For Sale | $495,000 | +3.6% | $159 / Sq Ft |
| 09/19/2017 09/19/17 | Off Market | $478,000 | -- | -- |
| 05/25/2017 05/25/17 | For Sale | $529,000 | -- | $170 / Sq Ft |
Tax History Compared to Growth
Tax History
| Year | Tax Paid | Tax Assessment Tax Assessment Total Assessment is a certain percentage of the fair market value that is determined by local assessors to be the total taxable value of land and additions on the property. | Land | Improvement |
|---|---|---|---|---|
| 2024 | $3,645 | $52,270 | $11,890 | $40,380 |
| 2023 | $3,645 | $52,270 | $11,890 | $40,380 |
| 2022 | $3,531 | $49,860 | $10,290 | $39,570 |
| 2021 | $3,547 | $51,280 | $10,580 | $40,700 |
| 2020 | $3,078 | $45,530 | $10,220 | $35,310 |
| 2019 | $2,913 | $45,530 | $10,220 | $35,310 |
| 2018 | $2,803 | $39,910 | $9,000 | $30,910 |
| 2017 | $2,436 | $39,910 | $9,000 | $30,910 |
| 2016 | $2,436 | $41,000 | $10,350 | $30,650 |
| 2015 | $2,475 | $41,000 | $10,350 | $30,650 |
| 2014 | $2,098 | $34,970 | $9,950 | $25,020 |
Agents Affiliated with this Home
-
Vicki Dennis

Seller's Agent in 2022
Vicki Dennis
MONUMENT RIDGE PROPERTY MANAGEMENT
(970) 270-3640
5 in this area
52 Total Sales
-
LARRY CRAVEN
L
Buyer's Agent in 2022
LARRY CRAVEN
CRAVEN REALTY
(970) 260-1024
5 in this area
34 Total Sales
-
Christi Reece

Seller's Agent in 2018
Christi Reece
THE CHRISTI REECE GROUP
(970) 589-7700
39 in this area
529 Total Sales
Map
Source: Grand Junction Area REALTOR® Association
MLS Number: 20220403
APN: 2695-331-12-005
- 1381 Horseshoe Dr
- 1410 19 Rd
- 1810 M 3 4 Rd
- 1812 M 3 4 Rd
- 1835 O Rd
- 1825 M Rd
- 1880 O Rd
- 1655 O Rd
- 1895 L Rd
- TBD L Rd
- 1950 L Rd
- 1028 Snowdrop Ct
- 1228 Periwinkle Ct
- 1024 Snowdrop Ct
- 1178 18 Rd
- 1215 Sunrose Ln Unit 3-42
- 1107 Sunrose Ln Unit 39
- 1112 Sunrose Ln
- 1110 Buttercup Ln Unit A
- 1217 (lot 9) La Mesa Ln
