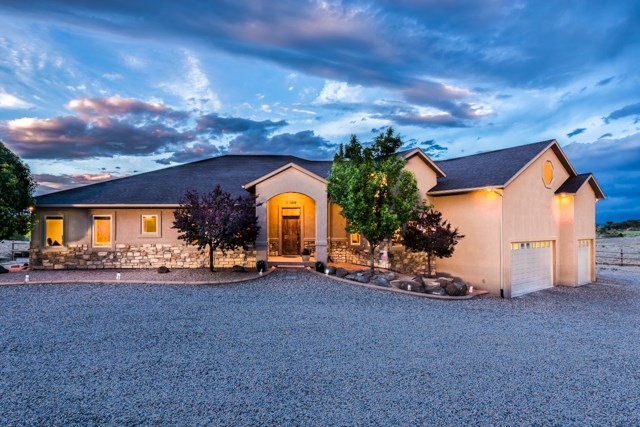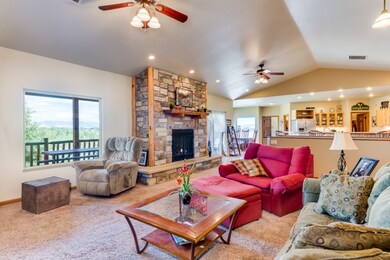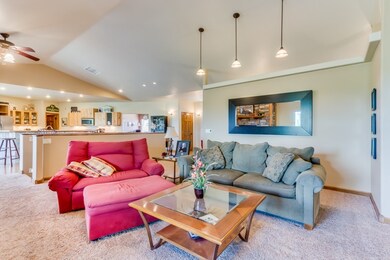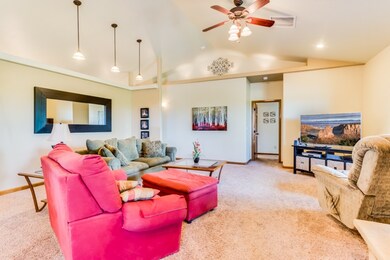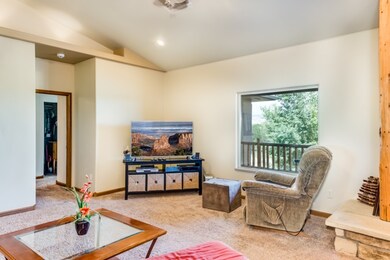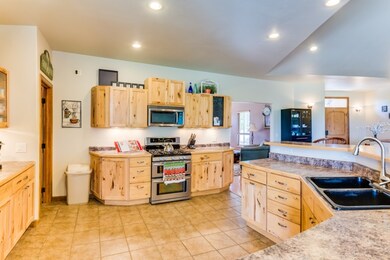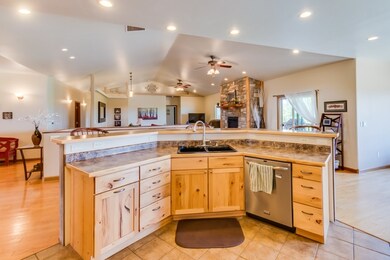
1388 Horseshoe Dr Fruita, CO 81521
Highlights
- Horses Allowed On Property
- 2.58 Acre Lot
- Ranch Style House
- RV Access or Parking
- Living Room with Fireplace
- Radiant Floor
About This Home
As of April 2022Spacious, open and bright and room to roam. This Fruita ranch style home with walk-out basement has all the amenities you desire. You will love the open concept living room/kitchen with island /dining room, high ceilings, gorgeous gas fireplace and mantel, hickory kitchen cabinets, and amazing windows to take in the light and views. The roomy master suite, 2 guest rooms, a large office / family room are also all on the main floor. Downstairs is a finished bedroom and bathroom, 4th garage bay, and unfinished space to do with what you wish. Take in the views from the east-facing upstairs deck and relax. You won't feel cramped on this large lot! There's room for animals, toys and extra vehicles. Beautiful landscaping completes the package!
Last Agent to Sell the Property
THE CHRISTI REECE GROUP License #FA1313108 Listed on: 05/25/2017
Home Details
Home Type
- Single Family
Est. Annual Taxes
- $2,622
Year Built
- 2004
Lot Details
- 2.58 Acre Lot
- Lot Dimensions are 302x320x329x325
- Privacy Fence
- Landscaped
- Front and Back Yard Sprinklers
HOA Fees
- $25 Monthly HOA Fees
Home Design
- Ranch Style House
- Wood Frame Construction
- Asphalt Roof
- Stucco Exterior
Interior Spaces
- Ceiling Fan
- Gas Log Fireplace
- Living Room with Fireplace
- Dining Room
- Unfinished Basement
Kitchen
- Eat-In Kitchen
- Gas Oven or Range
- Dishwasher
Flooring
- Wood
- Carpet
- Radiant Floor
- Tile
- Vinyl
Bedrooms and Bathrooms
- 4 Bedrooms
- 4 Bathrooms
Laundry
- Laundry on main level
- Dryer
- Washer
Parking
- 4 Car Attached Garage
- Garage Door Opener
- RV Access or Parking
Utilities
- Evaporated cooling system
- Irrigation Water Rights
- Septic Tank
Additional Features
- Covered patio or porch
- 2 Irrigated Acres
- Horses Allowed On Property
Community Details
Ownership History
Purchase Details
Home Financials for this Owner
Home Financials are based on the most recent Mortgage that was taken out on this home.Purchase Details
Home Financials for this Owner
Home Financials are based on the most recent Mortgage that was taken out on this home.Purchase Details
Home Financials for this Owner
Home Financials are based on the most recent Mortgage that was taken out on this home.Purchase Details
Home Financials for this Owner
Home Financials are based on the most recent Mortgage that was taken out on this home.Purchase Details
Home Financials for this Owner
Home Financials are based on the most recent Mortgage that was taken out on this home.Similar Homes in Fruita, CO
Home Values in the Area
Average Home Value in this Area
Purchase History
| Date | Type | Sale Price | Title Company |
|---|---|---|---|
| Special Warranty Deed | $807,000 | None Listed On Document | |
| Warranty Deed | $478,000 | Fidelity National Title | |
| Interfamily Deed Transfer | -- | National Title Network Inc | |
| Special Warranty Deed | $345,000 | Fidelity National Title Insu | |
| Warranty Deed | $90,000 | Meridian Land Title Llc |
Mortgage History
| Date | Status | Loan Amount | Loan Type |
|---|---|---|---|
| Previous Owner | $373,481 | VA | |
| Previous Owner | $356,385 | VA | |
| Previous Owner | $100,000 | Credit Line Revolving | |
| Previous Owner | $400,000 | Unknown | |
| Previous Owner | $367,500 | Fannie Mae Freddie Mac | |
| Previous Owner | $320,000 | Unknown | |
| Previous Owner | $319,231 | Construction | |
| Previous Owner | $72,000 | Seller Take Back |
Property History
| Date | Event | Price | Change | Sq Ft Price |
|---|---|---|---|---|
| 04/13/2022 04/13/22 | Sold | $807,000 | -5.0% | $152 / Sq Ft |
| 03/11/2022 03/11/22 | Pending | -- | -- | -- |
| 02/19/2022 02/19/22 | Price Changed | $849,900 | -2.9% | $160 / Sq Ft |
| 01/29/2022 01/29/22 | For Sale | $875,000 | +83.1% | $165 / Sq Ft |
| 01/12/2018 01/12/18 | Sold | $478,000 | -3.4% | $154 / Sq Ft |
| 12/22/2017 12/22/17 | Pending | -- | -- | -- |
| 12/01/2017 12/01/17 | For Sale | $495,000 | +3.6% | $159 / Sq Ft |
| 12/01/2017 12/01/17 | Off Market | $478,000 | -- | -- |
| 09/20/2017 09/20/17 | For Sale | $495,000 | +3.6% | $159 / Sq Ft |
| 09/19/2017 09/19/17 | Off Market | $478,000 | -- | -- |
| 05/25/2017 05/25/17 | For Sale | $529,000 | -- | $170 / Sq Ft |
Tax History Compared to Growth
Tax History
| Year | Tax Paid | Tax Assessment Tax Assessment Total Assessment is a certain percentage of the fair market value that is determined by local assessors to be the total taxable value of land and additions on the property. | Land | Improvement |
|---|---|---|---|---|
| 2024 | $3,645 | $52,270 | $11,890 | $40,380 |
| 2023 | $3,645 | $52,270 | $11,890 | $40,380 |
| 2022 | $3,531 | $49,860 | $10,290 | $39,570 |
| 2021 | $3,547 | $51,280 | $10,580 | $40,700 |
| 2020 | $3,078 | $45,530 | $10,220 | $35,310 |
| 2019 | $2,913 | $45,530 | $10,220 | $35,310 |
| 2018 | $2,803 | $39,910 | $9,000 | $30,910 |
| 2017 | $2,436 | $39,910 | $9,000 | $30,910 |
| 2016 | $2,436 | $41,000 | $10,350 | $30,650 |
| 2015 | $2,475 | $41,000 | $10,350 | $30,650 |
| 2014 | $2,098 | $34,970 | $9,950 | $25,020 |
Agents Affiliated with this Home
-
Vicki Dennis

Seller's Agent in 2022
Vicki Dennis
MONUMENT RIDGE PROPERTY MANAGEMENT
(970) 270-3640
5 in this area
52 Total Sales
-
LARRY CRAVEN
L
Buyer's Agent in 2022
LARRY CRAVEN
CRAVEN REALTY
(970) 260-1024
5 in this area
34 Total Sales
-
Christi Reece

Seller's Agent in 2018
Christi Reece
THE CHRISTI REECE GROUP
(970) 589-7700
39 in this area
530 Total Sales
Map
Source: Grand Junction Area REALTOR® Association
MLS Number: 20172693
APN: 2695-331-12-005
- 1381 Horseshoe Dr
- 1410 19 Rd
- 1810 M 3 4 Rd
- 1812 M 3 4 Rd
- 1835 O Rd
- 1825 M Rd
- 1880 O Rd
- 1655 O Rd
- 1895 L Rd
- TBD L Rd
- 1950 L Rd
- 1028 Snowdrop Ct
- 1228 Periwinkle Ct
- 1024 Snowdrop Ct
- 1178 18 Rd
- 1215 Sunrose Ln Unit 3-42
- 1107 Sunrose Ln Unit 39
- 1112 Sunrose Ln
- 1110 Buttercup Ln Unit A
- 1217 (lot 9) La Mesa Ln
