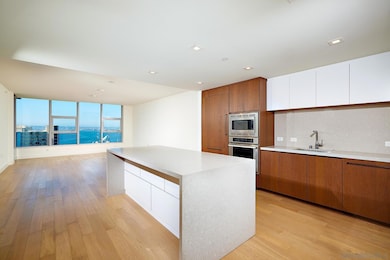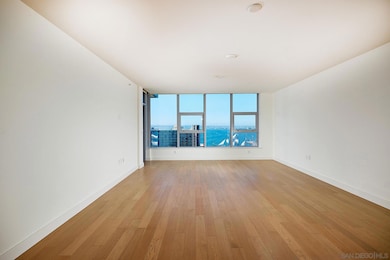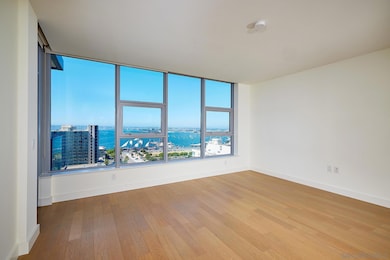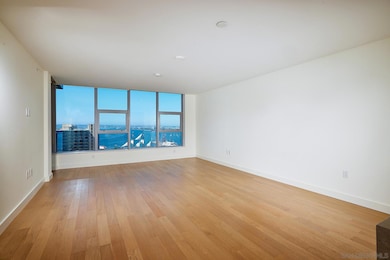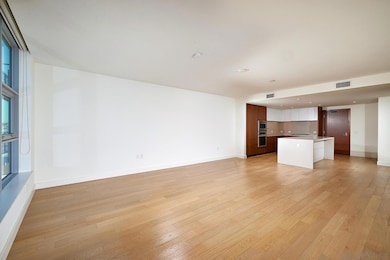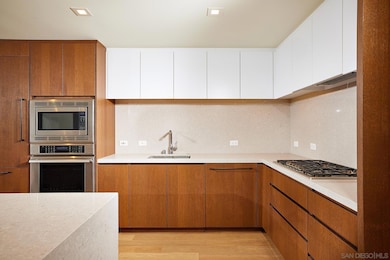
Savina by Bosa 1388 Kettner Blvd Unit 1301 San Diego, CA 92101
Downtown San Diego NeighborhoodEstimated payment $13,287/month
Highlights
- Fitness Center
- 3-minute walk to County Center/Little Italy
- Contemporary Architecture
- Bay View
- Clubhouse
- Community Pool
About This Home
Welcome to one of the most desirable floor plans at Savina offering 2 bedrooms, two baths and 1,459 sq ft of living space. Highly sought after west facing orientation with exceptional NW views of the San Diego bay, Point Loma & Mission Hills. Savina by BOSA is the newest downtown San Diego luxury high rise condo building offering full service amenities including 24 hr front desk attendant, fitness center, sauna & steam room, pool deck, spa, bbq deck, community lounge, pet retreat, pet washing station, bicycle wash and repair station and more! Welcome to one of the most desirable floor plans at Savina offering 2 bedrooms, two baths and 1,459 sq ft of living space. Highly sought after west facing orientation with exceptional NW views of the San Diego bay, Point Loma & Mission Hills. Savina by BOSA is the newest downtown San Diego luxury high rise condo building offering full service amenities including 24 hr front desk attendant, fitness center, sauna & steam room, pool deck, spa, bbq deck, community lounge, pet retreat, pet washing station, bicycle wash and repair station and more!
Property Details
Home Type
- Condominium
Est. Annual Taxes
- $21,149
Year Built
- Built in 2019
HOA Fees
- $1,140 Monthly HOA Fees
Parking
- 2 Car Garage
- Tandem Garage
Property Views
Home Design
- 1,459 Sq Ft Home
- Contemporary Architecture
- Turnkey
- Composition Roof
- Concrete Roof
- Metal Roof
- Metal Siding
- Stucco Exterior
Kitchen
- Gas Oven
- Gas Cooktop
- Stove
- Microwave
- Freezer
- Ice Maker
- Dishwasher
- Disposal
Bedrooms and Bathrooms
- 2 Bedrooms
- Walk-In Closet
- 2 Full Bathrooms
Laundry
- Laundry closet
- Full Size Washer or Dryer
- Stacked Washer and Dryer
Home Security
Utilities
- Separate Water Meter
Listing and Financial Details
- Assessor Parcel Number 533-392-09-19
Community Details
Overview
- Association fees include common area maintenance, exterior bldg maintenance, limited insurance, roof maintenance, sewer, trash pickup
- 285 Units
- Savina HOA, Phone Number (619) 255-1204
- High-Rise Condominium
- Savina Community
- Property Manager
- Planned Unit Development
- 36-Story Property
Amenities
- Outdoor Cooking Area
- Community Fire Pit
- Community Barbecue Grill
- Banquet Facilities
- Recreation Room
- Community Storage Space
Recreation
- Ping Pong Table
- Community Spa
Pet Policy
- Breed Restrictions
Security
- Security Guard
- Fire Sprinkler System
Map
About Savina by Bosa
Home Values in the Area
Average Home Value in this Area
Tax History
| Year | Tax Paid | Tax Assessment Tax Assessment Total Assessment is a certain percentage of the fair market value that is determined by local assessors to be the total taxable value of land and additions on the property. | Land | Improvement |
|---|---|---|---|---|
| 2024 | $21,149 | $1,716,660 | $1,144,440 | $572,220 |
| 2023 | $19,479 | $1,585,000 | $1,056,000 | $529,000 |
| 2022 | $15,169 | $1,235,546 | $865,676 | $369,870 |
| 2021 | $15,061 | $1,211,320 | $848,702 | $362,618 |
| 2020 | $14,876 | $1,198,900 | $840,000 | $358,900 |
Property History
| Date | Event | Price | Change | Sq Ft Price |
|---|---|---|---|---|
| 06/02/2025 06/02/25 | For Sale | $1,850,000 | 0.0% | $1,268 / Sq Ft |
| 10/20/2023 10/20/23 | Rented | $5,400 | -0.9% | -- |
| 10/09/2023 10/09/23 | Price Changed | $5,450 | 0.0% | $4 / Sq Ft |
| 10/09/2023 10/09/23 | For Rent | $5,450 | -0.9% | -- |
| 10/07/2023 10/07/23 | Under Contract | -- | -- | -- |
| 09/28/2023 09/28/23 | Price Changed | $5,500 | -6.0% | $4 / Sq Ft |
| 09/28/2023 09/28/23 | Price Changed | $5,850 | -2.5% | $4 / Sq Ft |
| 09/11/2023 09/11/23 | Price Changed | $6,000 | -3.2% | $4 / Sq Ft |
| 08/30/2023 08/30/23 | Price Changed | $6,200 | -4.6% | $4 / Sq Ft |
| 08/15/2023 08/15/23 | For Rent | $6,500 | 0.0% | -- |
| 04/29/2022 04/29/22 | Sold | $1,650,000 | +6.5% | $1,142 / Sq Ft |
| 04/01/2022 04/01/22 | Pending | -- | -- | -- |
| 03/31/2022 03/31/22 | For Sale | $1,549,000 | 0.0% | $1,072 / Sq Ft |
| 08/31/2020 08/31/20 | Rented | $5,750 | 0.0% | -- |
| 08/29/2020 08/29/20 | For Rent | $5,750 | 0.0% | -- |
| 08/12/2020 08/12/20 | Off Market | $5,750 | -- | -- |
| 08/03/2020 08/03/20 | Price Changed | $5,750 | -2.5% | $4 / Sq Ft |
| 07/13/2020 07/13/20 | For Rent | $5,900 | +2.6% | -- |
| 08/22/2019 08/22/19 | Rented | $5,750 | -4.1% | -- |
| 08/20/2019 08/20/19 | For Rent | $5,995 | -- | -- |
Similar Homes in San Diego, CA
Source: San Diego MLS
MLS Number: 250029216
APN: 533-392-09-19
- 1388 Kettner Blvd Unit 1301
- 1388 Kettner Blvd Unit 2207
- 1388 Kettner Blvd Unit 1309
- 1388 Kettner Blvd Unit 2004
- 1388 Kettner Blvd Unit 1703
- 1388 Kettner Blvd Unit 2706
- 1388 Kettner Blvd Unit 908
- 1388 Kettner Blvd Unit 3303
- 1388 Kettner Blvd Unit 701
- 1388 Kettner Blvd Unit 3502
- 1435 India St Unit 515
- 1435 India St Unit 215
- 1325 Pacific Hwy Unit 2302
- 1325 Pacific Hwy Unit 3301
- 1325 Pacific Hwy Unit 1503
- 1325 Pacific Hwy Unit 2106
- 1325 Pacific Hwy Unit 2807
- 1325 Pacific Hwy Unit 2403
- 1325 Pacific Hwy Unit 3403
- 825 W Beech St Unit 402

