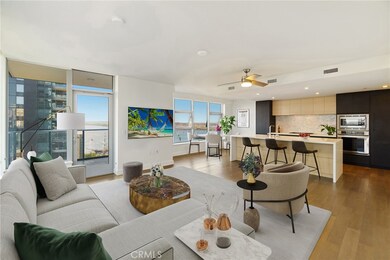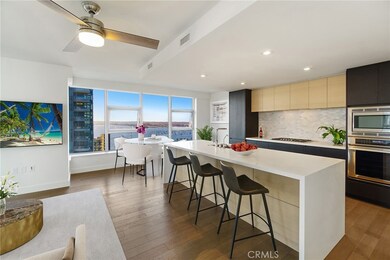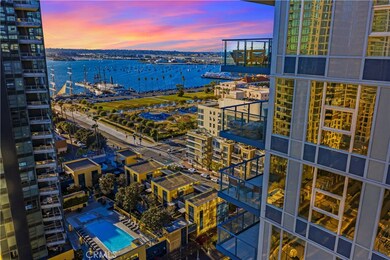
Savina by Bosa 1388 Kettner Blvd Unit 1808 San Diego, CA 92101
Downtown San Diego NeighborhoodEstimated Value: $1,485,000 - $1,875,000
Highlights
- Concierge
- 3-minute walk to County Center/Little Italy
- 24-Hour Security
- Ocean View
- Fitness Center
- Heated In Ground Pool
About This Home
As of April 2022Stunning Savina Complex in the Columbia District! Panoramic Sit-down Views of the Harbor and City in this Southwest CORNER Unit that exemplifies Pride of Ownership. Bright & Sunny 2 Bed/2 Bath, Contemporary Open Floor Plan. Kitchen Features Thermador Stainless Steel Appliances, Quartz Countertops, Full Backsplash, Large Eat-At Island with Waterfall Edge Finish & 6 Burner Gas Range. Master has a Walk-In Closet, Dual Sinks & Large Walk-In Shower with both Overhead & Handheld Showerheads. Both Bedrooms Offer a combination of Harbor, Cityscape & Pool Area Views. Custom Window Treatments throughout (with Blackout Shades in Both Bedrooms). Engineered Hardwood Floors in Living Area, Tiled Bathrooms & Carpeted Bedrooms. Living Room Features Access to the Balcony & a Ceiling Light/Fan. Formal Entry with Guest Closet, Broom Closet & Stackable Laundry Closet (Energy Star W/D). 2 Tandem Parking Spots in Secure Underground Parking & Dedicated Storage Unit.
Savina by Bosa offers the latest luxury high rise with Top Notch Hotel-Style Amenities (24 Hr. Security & Concierge, Pool/Spa, Sun Deck, Cabanas, State of the Art Fitness Center, Yoga Deck, Community Lounge/Party Room with Pool Table (& more), Outdoor Lounge with BBQs, TV, Ping Pong, Sauna & Steam Rooms, Business Center, Pet Retreat & Pet Washing Station, Bicycle Washing/Repair Station,
URBAN LIVING at its best with ample restaurants, shopping, Portside Pier, Waterfront Park, Embarcadero, Seaport Village, Gaslamp Quarter, Petco Park, The San Diego Symphony Shell, Farmers Market, Art Walk.
Co-Listed By
Fern Rabasa Beaurang
AARE License #01987170
Last Buyer's Agent
Melania Mirzakhanian
Strexin Real Estate License #01397315
Property Details
Home Type
- Condominium
Est. Annual Taxes
- $20,505
Year Built
- Built in 2019
Lot Details
- End Unit
- 1 Common Wall
HOA Fees
- $1,006 Monthly HOA Fees
Parking
- 2 Car Garage
- Electric Vehicle Home Charger
- Parking Available
- Tandem Garage
- Automatic Gate
- Assigned Parking
- Community Parking Structure
Property Views
- Panoramic
- Bridge
- City Lights
- Neighborhood
Home Design
- Modern Architecture
- Turnkey
- Common Roof
- Pre-Cast Concrete Construction
Interior Spaces
- 1,386 Sq Ft Home
- Open Floorplan
- Built-In Features
- Ceiling Fan
- Recessed Lighting
- Double Pane Windows
- Custom Window Coverings
- Formal Entry
- Family Room Off Kitchen
- Living Room
- Living Room Balcony
- Storage
Kitchen
- Updated Kitchen
- Open to Family Room
- Eat-In Kitchen
- Breakfast Bar
- Self-Cleaning Oven
- Six Burner Stove
- Built-In Range
- Range Hood
- Microwave
- Dishwasher
- Kitchen Island
- Quartz Countertops
- Pots and Pans Drawers
- Built-In Trash or Recycling Cabinet
- Self-Closing Drawers and Cabinet Doors
- Disposal
Flooring
- Carpet
- Tile
Bedrooms and Bathrooms
- 2 Bedrooms | 1 Main Level Bedroom
- Walk-In Closet
- 2 Full Bathrooms
- Quartz Bathroom Countertops
- Dual Vanity Sinks in Primary Bathroom
- Low Flow Toliet
- Bathtub with Shower
- Multiple Shower Heads
- Walk-in Shower
- Exhaust Fan In Bathroom
Laundry
- Laundry Room
- Stacked Washer and Dryer
Home Security
Accessible Home Design
- Doors swing in
- No Interior Steps
Pool
- Heated In Ground Pool
- Heated Spa
- In Ground Spa
Outdoor Features
- Covered patio or porch
- Exterior Lighting
Location
- Urban Location
Utilities
- Central Heating and Cooling System
- Central Water Heater
- Cable TV Available
Listing and Financial Details
- Assessor Parcel Number 5333920971
- $131 per year additional tax assessments
Community Details
Overview
- Master Insurance
- 285 Units
- Savina Association, Phone Number (619) 255-1204
- Action HOA
- Built by Bosa
- Downtown Subdivision
- Maintained Community
- 36-Story Property
Amenities
- Concierge
- Outdoor Cooking Area
- Community Fire Pit
- Community Barbecue Grill
- Meeting Room
- Community Storage Space
Recreation
- Community Spa
- Park
- Dog Park
Pet Policy
- Pet Restriction
Security
- 24-Hour Security
- Card or Code Access
- Carbon Monoxide Detectors
- Fire and Smoke Detector
- Fire Sprinkler System
Similar Homes in San Diego, CA
Home Values in the Area
Average Home Value in this Area
Property History
| Date | Event | Price | Change | Sq Ft Price |
|---|---|---|---|---|
| 04/28/2022 04/28/22 | Sold | $1,600,000 | +0.1% | $1,154 / Sq Ft |
| 04/06/2022 04/06/22 | Pending | -- | -- | -- |
| 03/28/2022 03/28/22 | For Sale | $1,599,000 | -- | $1,154 / Sq Ft |
Tax History Compared to Growth
Tax History
| Year | Tax Paid | Tax Assessment Tax Assessment Total Assessment is a certain percentage of the fair market value that is determined by local assessors to be the total taxable value of land and additions on the property. | Land | Improvement |
|---|---|---|---|---|
| 2024 | $20,505 | $1,664,640 | $1,144,440 | $520,200 |
| 2023 | $18,886 | $1,537,000 | $1,056,000 | $481,000 |
| 2022 | $16,055 | $1,308,715 | $948,121 | $360,594 |
| 2021 | $15,941 | $1,283,055 | $929,531 | $353,524 |
| 2020 | $15,745 | $1,269,900 | $920,000 | $349,900 |
Agents Affiliated with this Home
-
Mana Mahfoozi

Seller's Agent in 2022
Mana Mahfoozi
AARE
(619) 305-2500
2 in this area
35 Total Sales
-

Seller Co-Listing Agent in 2022
Fern Rabasa Beaurang
AARE
(858) 900-1056
-

Buyer's Agent in 2022
Melania Mirzakhanian
Strexin Real Estate
(207) 651-2152
2 in this area
20 Total Sales
About Savina by Bosa
Map
Source: California Regional Multiple Listing Service (CRMLS)
MLS Number: ND22059794
APN: 533-392-09-71
- 1388 Kettner Blvd Unit 2207
- 1388 Kettner Blvd Unit 2004
- 1388 Kettner Blvd Unit 1703
- 1388 Kettner Blvd Unit 2706
- 1388 Kettner Blvd Unit 908
- 1388 Kettner Blvd Unit 3303
- 1388 Kettner Blvd Unit 701
- 1388 Kettner Blvd Unit 3502
- 1435 India St Unit 515
- 1435 India St Unit 215
- 1325 Pacific Hwy Unit 2302
- 1325 Pacific Hwy Unit 3301
- 1325 Pacific Hwy Unit 1503
- 1325 Pacific Hwy Unit 2106
- 1325 Pacific Hwy Unit 2807
- 1325 Pacific Hwy Unit 2403
- 1325 Pacific Hwy Unit 3403
- 825 W Beech St Unit 402
- 1431 Pacific Hwy Unit 210
- 1431 Pacific Hwy Unit 315
- 1388 Kettner Blvd Unit 204
- 1388 Kettner Blvd Unit 2901
- 1388 Kettner Blvd Unit 1002
- 1388 Kettner Blvd Unit 1808
- 1388 Kettner Blvd Unit 1209
- 1388 Kettner Blvd Unit 308
- 1388 Kettner Blvd Unit 906
- 1388 Kettner Blvd Unit 2905
- 1388 Kettner Blvd Unit 2304
- 1388 Kettner Blvd Unit 2505
- 1388 Kettner Blvd Unit 304
- 1388 Kettner Blvd Unit 1409
- 1388 Kettner Blvd Unit 1006
- 1388 Kettner Blvd Unit 202
- 1388 Kettner Blvd Unit 2205
- 1388 Kettner Blvd Unit 1404
- 1388 Kettner Blvd Unit 3603
- 1388 Kettner Blvd Unit 409
- 1388 Kettner Blvd Unit 1004
- 1388 Kettner Blvd Unit 501






