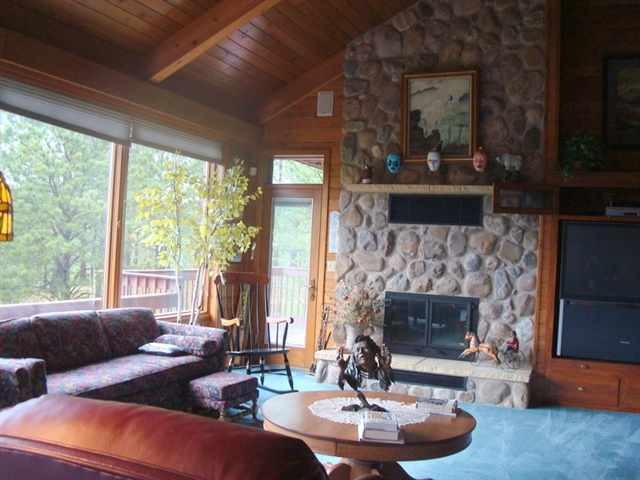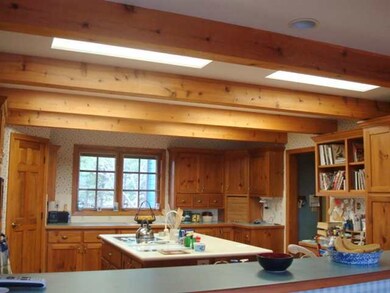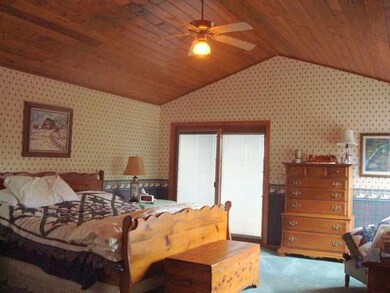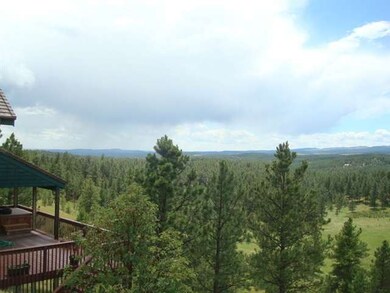
13880 Clydesdale Rd Rapid City, SD 57702
Highlights
- Horses Allowed On Property
- Views of Trees
- Deck
- Spa
- 11.93 Acre Lot
- Wooded Lot
About This Home
As of December 2020Beautiful views from this very nice European country-style home. Master suite with guest suite and 16x20 library on the main floor. Very open living room with fireplace and wet bar combined with dining area and spacious kitchen with 12x15 eat-in area. Two other bedrooms upstairs with their own bathrooms. Upstairs opens to the main floor so you can enjoy the view of Mt. Rushmore from every floor. 19x36x27 L-shaped family room with fireplace12x14 room with possibility to finish for another bedroom. There is also 15X16 heated room under the deck with separate entry - could be home office.
Last Agent to Sell the Property
MARGARET PUSZYNSKI
INACTIVE OFFICE Listed on: 02/01/2013
Home Details
Home Type
- Single Family
Est. Annual Taxes
- $10,963
Year Built
- Built in 1993
Lot Details
- 11.93 Acre Lot
- Interior Lot
- Lot Has A Rolling Slope
- Sprinkler System
- Wooded Lot
Property Views
- Trees
- Hills
Home Design
- Tile Roof
- Hardboard
Interior Spaces
- 5,145 Sq Ft Home
- 2-Story Property
- Wet Bar
- Vaulted Ceiling
- Ceiling Fan
- 2 Fireplaces
- Wood Burning Fireplace
- Fireplace With Glass Doors
- Fireplace Features Blower Fan
- Walk-Out Basement
- Fire and Smoke Detector
Kitchen
- Electric Oven or Range
- Microwave
- Dishwasher
- Disposal
Flooring
- Wood
- Carpet
- Vinyl
Bedrooms and Bathrooms
- 4 Bedrooms
- En-Suite Bathroom
- Walk-In Closet
- 5 Full Bathrooms
- Bathtub with Shower
- Shower Only
Laundry
- Laundry on main level
- Dryer
- Washer
Parking
- 3 Car Attached Garage
- Garage Door Opener
Outdoor Features
- Spa
- Deck
- Patio
Horse Facilities and Amenities
- Horses Allowed On Property
Utilities
- Humidifier
- Central Air
- Heat Pump System
- Cistern
- Water Softener is Owned
- Septic System
- Satellite Dish
Community Details
- Hart Rnch Wst 1 Subdivision
Ownership History
Purchase Details
Home Financials for this Owner
Home Financials are based on the most recent Mortgage that was taken out on this home.Purchase Details
Home Financials for this Owner
Home Financials are based on the most recent Mortgage that was taken out on this home.Similar Homes in Rapid City, SD
Home Values in the Area
Average Home Value in this Area
Purchase History
| Date | Type | Sale Price | Title Company |
|---|---|---|---|
| Deed | $940,000 | -- | |
| Warranty Deed | -- | -- |
Mortgage History
| Date | Status | Loan Amount | Loan Type |
|---|---|---|---|
| Previous Owner | $316,520 | Unknown | |
| Previous Owner | $150,000 | Unknown | |
| Previous Owner | $417,000 | Purchase Money Mortgage | |
| Previous Owner | $150,000 | Credit Line Revolving |
Property History
| Date | Event | Price | Change | Sq Ft Price |
|---|---|---|---|---|
| 05/16/2025 05/16/25 | Pending | -- | -- | -- |
| 05/15/2025 05/15/25 | For Sale | $2,199,999 | +134.0% | $343 / Sq Ft |
| 12/30/2020 12/30/20 | Sold | $940,000 | -2.1% | $153 / Sq Ft |
| 11/02/2020 11/02/20 | For Sale | $960,000 | +9.7% | $156 / Sq Ft |
| 03/01/2019 03/01/19 | Sold | $875,000 | -2.7% | $170 / Sq Ft |
| 01/22/2019 01/22/19 | For Sale | $899,000 | +42.7% | $175 / Sq Ft |
| 05/31/2013 05/31/13 | Sold | $630,000 | -9.9% | $122 / Sq Ft |
| 04/05/2013 04/05/13 | Pending | -- | -- | -- |
| 02/01/2013 02/01/13 | For Sale | $699,000 | -- | $136 / Sq Ft |
Tax History Compared to Growth
Tax History
| Year | Tax Paid | Tax Assessment Tax Assessment Total Assessment is a certain percentage of the fair market value that is determined by local assessors to be the total taxable value of land and additions on the property. | Land | Improvement |
|---|---|---|---|---|
| 2024 | $17,563 | $1,653,900 | $396,700 | $1,257,200 |
| 2023 | $15,866 | $1,463,200 | $396,700 | $1,066,500 |
| 2022 | $14,219 | $1,141,000 | $170,600 | $970,400 |
| 2021 | $12,554 | $920,100 | $170,600 | $749,500 |
| 2020 | $11,443 | $806,700 | $170,600 | $636,100 |
| 2019 | $12,101 | $933,500 | $170,600 | $762,900 |
| 2018 | $11,539 | $927,100 | $126,000 | $801,100 |
| 2017 | $10,928 | $906,000 | $126,000 | $780,000 |
| 2016 | $11,043 | $811,500 | $126,000 | $685,500 |
| 2015 | $11,043 | $800,400 | $120,100 | $680,300 |
| 2014 | $9,982 | $708,900 | $147,500 | $561,400 |
Agents Affiliated with this Home
-
Daneen Jacquot

Seller's Agent in 2025
Daneen Jacquot
South Dakota Properties
(605) 484-7832
393 Total Sales
-
Ed Dreyer

Seller's Agent in 2020
Ed Dreyer
RE/MAX
(605) 786-4564
182 Total Sales
-
Jill VantHul

Seller's Agent in 2019
Jill VantHul
BLACK HILLS REALTY
(605) 593-3242
80 Total Sales
-
M
Seller's Agent in 2013
MARGARET PUSZYNSKI
INACTIVE OFFICE
-
Stephanie Lien D Urso
S
Buyer's Agent in 2013
Stephanie Lien D Urso
PRIVEE
(605) 593-3242
Map
Source: Black Hills Association of REALTORS®
MLS Number: 111581
APN: 0040767
- 13727 Ruthies Trail
- 0 Ruthies Trail
- 0000 Neck Yoke Rd Unit Neck Yoke Road
- 0000 Neck Yoke Rd Unit TBD Neck Yoke Rd
- 24090 Pine Grove Rd
- 13871 Windmill Rd
- 24227 Pine Grove Rd
- 23856 Pioneer Ridge Rd
- 24271 Rushmore Ranch Rd
- 13620 Stratosphere Ln
- 13600 Aeronauts Way
- 13651 Quartz Canyon Ct
- Lot 3E Other Unit TBD HWY 40
- TBD Murphy Rd
- 1285 Duffer Dr
- 23585 Wilderness Cir
- 1200 Duffer Dr
- 23784 Mulligan Mile
- 13656 Lost Cave Rd
- TBD Lost Cave Ct






