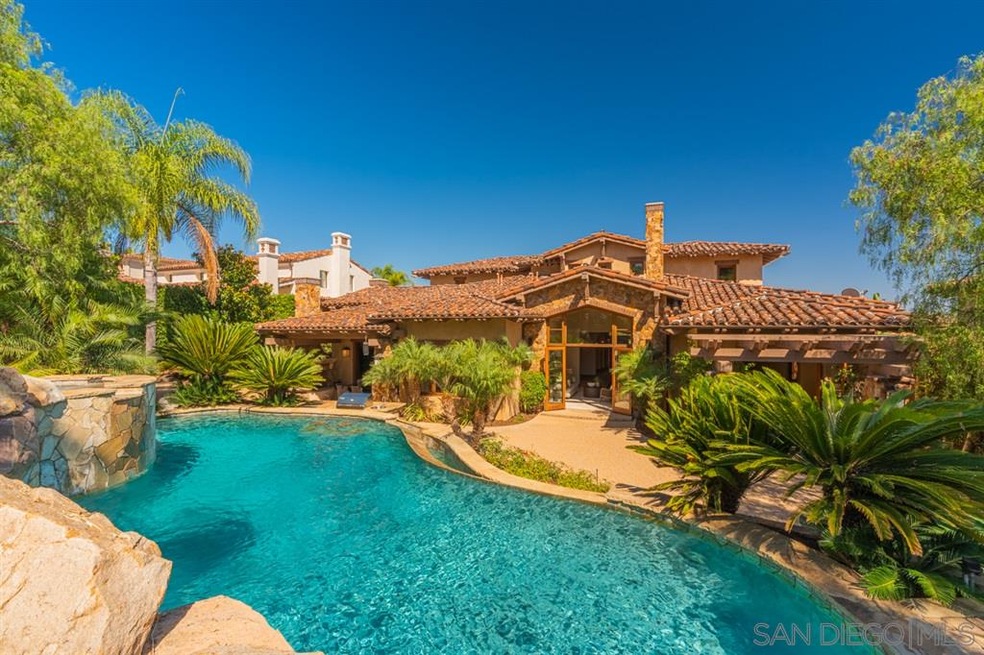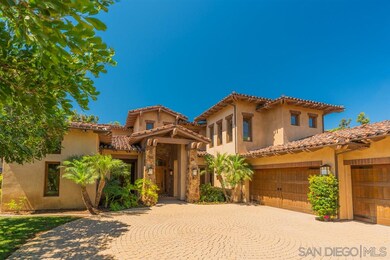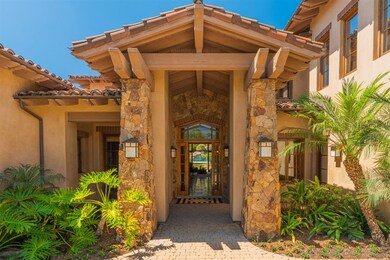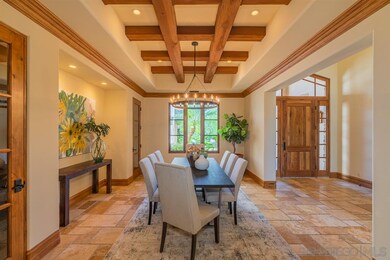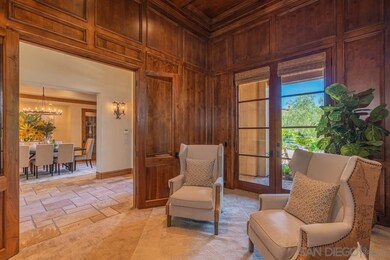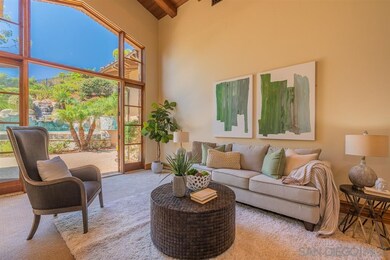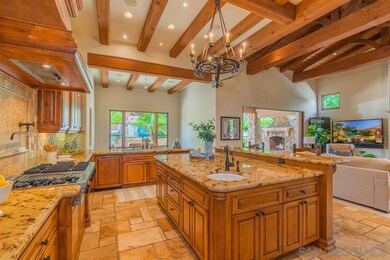
13880 Rancho Capistrano Bend San Diego, CA 92130
Carmel Valley NeighborhoodEstimated Value: $5,254,455 - $5,589,000
Highlights
- Wine Cellar
- 24-Hour Security
- Heated Pool and Spa
- Solana Santa Fe Elementary School Rated A
- Home Theater
- Custom Home
About This Home
As of October 2019Every corner of this Rancho Pacifica home radiates comfort & elegance. From the finishes to the 1st class amenities, impress your guests with the oasis-style pool & spa, movie theater & private suites. Retreat to your luxurious main-level master to enjoy your fireplace, seating nook leading to the enchanting backyard, triple vanities & jetted tub with TV to enjoy your favorite show. Charge your Tesla in the 4-car garage & stay fit hiking & biking the Gonzales Canyon Trails steps from your front door. Indulge in all best that San Diego life has to offer when you buy this impressive home in the exclusive & secure community of Rancho Pacifica. Every corner of this estate radiates comfort & elegance, from the finishes, to the first-class appliances & amenities. Grab your favorite bottle from your wine cellar & relax with a movie in your theater on date night. Throw memorable parties with the oasis-style pool & spa & Alfresco kitchen in the backyard. Host dinner parties in style thanks to the chef’s kitchen, wet bar, and immaculate formal dining room. Invite guests to stay longer in guest quarters which have their own en-suite bathrooms, walk-in closets and one with a private entrance that wraps back around to the driveway. Retreat to your luxurious main-level master to enjoy your fireplace, seating nook leading to the enchanting backyard, triple vanities & jetted tub with TV to enjoy your favorite show. Charge your Tesla in the 4-car garage & stay fit hiking & biking the Gonzales Canyon Trails steps from your front door. You will never want to leave but the beaches, shopping, golf & dining are all mere minutes away. All of this luxury, perfected situated beyond the 24/7 guarded gates of Rancho Pacifica.
Home Details
Home Type
- Single Family
Est. Annual Taxes
- $36,483
Year Built
- Built in 2006
Lot Details
- 0.46 Acre Lot
- Cul-De-Sac
- Private Streets
- Wrought Iron Fence
- Property is Fully Fenced
- Stucco Fence
- Level Lot
- Front and Back Yard Sprinklers
HOA Fees
- $700 Monthly HOA Fees
Parking
- 4 Car Attached Garage
- Two Garage Doors
- Garage Door Opener
- Driveway with Pavers
Home Design
- Custom Home
- Turnkey
- Clay Roof
- Wood Siding
- Stucco Exterior
- Stone Exterior Construction
Interior Spaces
- 6,415 Sq Ft Home
- 2-Story Property
- Open Floorplan
- Wet Bar
- Central Vacuum
- Dual Staircase
- Wired For Data
- Built-In Features
- Crown Molding
- Beamed Ceilings
- Coffered Ceiling
- Cathedral Ceiling
- Recessed Lighting
- Gas Fireplace
- Formal Entry
- Wine Cellar
- Family Room with Fireplace
- 4 Fireplaces
- Great Room
- Family Room Off Kitchen
- Living Room with Fireplace
- Formal Dining Room
- Home Theater
- Home Office
- Bonus Room
- Storage Room
Kitchen
- Breakfast Area or Nook
- Walk-In Pantry
- Double Oven
- Gas Oven
- Six Burner Stove
- Gas Cooktop
- Microwave
- Freezer
- Dishwasher
- Kitchen Island
- Granite Countertops
- Trash Compactor
- Disposal
Flooring
- Wood
- Wall to Wall Carpet
- Stone
- Tile
Bedrooms and Bathrooms
- 6 Bedrooms
- Retreat
- Primary Bedroom on Main
- Fireplace in Primary Bedroom
- Walk-In Closet
- Maid or Guest Quarters
- Bidet
- Bathtub
- Shower Only
Laundry
- Laundry Room
- Dryer
- Washer
Home Security
- Home Security System
- Smart Home
- Carbon Monoxide Detectors
- Fire and Smoke Detector
- Fire Sprinkler System
Pool
- Heated Pool and Spa
- Heated In Ground Pool
- Heated Spa
- Gas Heated Pool
- Waterfall Pool Feature
- Pool Equipment or Cover
Outdoor Features
- Covered patio or porch
- Outdoor Fireplace
- Outdoor Grill
Additional Homes
- 1,000 SF Accessory Dwelling Unit
Schools
- Solana Beach School District Elementary School
- San Dieguito High School District Middle School
- San Dieguito High School District
Utilities
- Zoned Heating and Cooling
- Cooling System Powered By Gas
- Natural Gas Connected
- Gas Water Heater
- Cable TV Available
Listing and Financial Details
- Assessor Parcel Number 304-642-06-00
- $195 Monthly special tax assessment
Community Details
Overview
- Association fees include common area maintenance, gated community, security
- Rancho Pacifica HOA, Phone Number (619) 234-9884
Recreation
- Trails
Security
- 24-Hour Security
- Gated Community
Ownership History
Purchase Details
Home Financials for this Owner
Home Financials are based on the most recent Mortgage that was taken out on this home.Purchase Details
Home Financials for this Owner
Home Financials are based on the most recent Mortgage that was taken out on this home.Purchase Details
Purchase Details
Purchase Details
Home Financials for this Owner
Home Financials are based on the most recent Mortgage that was taken out on this home.Purchase Details
Home Financials for this Owner
Home Financials are based on the most recent Mortgage that was taken out on this home.Purchase Details
Similar Homes in the area
Home Values in the Area
Average Home Value in this Area
Purchase History
| Date | Buyer | Sale Price | Title Company |
|---|---|---|---|
| Smallwood Ivan G | $3,050,000 | North American Title Co Inc | |
| Smallwood Ivan G | -- | North American Title Co Inc | |
| Hoffman Michael H | -- | None Available | |
| Exeter 7113 De Llc | $3,000,000 | First American Title Co | |
| Scott Morris Development Inc | -- | First American Title Co | |
| Morris Scott R | -- | Accommodation | |
| Morris Scott R | -- | First American Title | |
| Scott Morris Development Inc | $749,000 | Chicago Title Co |
Mortgage History
| Date | Status | Borrower | Loan Amount |
|---|---|---|---|
| Open | Smallwood Ivan G | $1,982,500 | |
| Previous Owner | Hoffman Michael H | $1,000,000 | |
| Previous Owner | Morris Scott R | $1,500,000 | |
| Previous Owner | Scott Morris Development Inc | $1,936,000 |
Property History
| Date | Event | Price | Change | Sq Ft Price |
|---|---|---|---|---|
| 10/31/2019 10/31/19 | Sold | $3,050,000 | -3.9% | $475 / Sq Ft |
| 09/27/2019 09/27/19 | Pending | -- | -- | -- |
| 09/12/2019 09/12/19 | For Sale | $3,175,000 | 0.0% | $495 / Sq Ft |
| 11/01/2017 11/01/17 | Rented | $12,800 | -1.5% | -- |
| 10/10/2017 10/10/17 | Price Changed | $13,000 | +8.3% | $2 / Sq Ft |
| 09/11/2017 09/11/17 | For Rent | $12,000 | +9.1% | -- |
| 12/01/2015 12/01/15 | Rented | $11,000 | -8.3% | -- |
| 11/01/2015 11/01/15 | Under Contract | -- | -- | -- |
| 09/27/2015 09/27/15 | For Rent | $12,000 | -- | -- |
Tax History Compared to Growth
Tax History
| Year | Tax Paid | Tax Assessment Tax Assessment Total Assessment is a certain percentage of the fair market value that is determined by local assessors to be the total taxable value of land and additions on the property. | Land | Improvement |
|---|---|---|---|---|
| 2024 | $36,483 | $3,270,214 | $1,822,743 | $1,447,471 |
| 2023 | $35,708 | $3,206,093 | $1,787,003 | $1,419,090 |
| 2022 | $35,134 | $3,143,229 | $1,751,964 | $1,391,265 |
| 2021 | $34,513 | $3,081,598 | $1,717,612 | $1,363,986 |
| 2020 | $34,222 | $3,050,000 | $1,700,000 | $1,350,000 |
| 2019 | $34,719 | $3,532,486 | $1,766,243 | $1,766,243 |
| 2018 | $38,505 | $3,463,222 | $1,731,611 | $1,731,611 |
| 2017 | $37,822 | $3,395,316 | $1,697,658 | $1,697,658 |
| 2016 | $36,659 | $3,328,742 | $1,664,371 | $1,664,371 |
| 2015 | $36,142 | $3,278,742 | $1,639,371 | $1,639,371 |
| 2014 | $35,441 | $3,214,516 | $1,607,258 | $1,607,258 |
Agents Affiliated with this Home
-
Radley Raven

Seller's Agent in 2019
Radley Raven
The Oppenheim Group
(858) 314-9600
7 in this area
24 Total Sales
-
R
Buyer's Agent in 2019
Robert Berry
Realty House
-
Matthew Amos

Buyer's Agent in 2019
Matthew Amos
MLA Homes Inc.
(760) 801-1605
11 Total Sales
-
Jan Guzzetta
J
Seller's Agent in 2017
Jan Guzzetta
Willis Allen
(619) 972-5582
16 Total Sales
-

Buyer's Agent in 2017
Lupe Silva
Heritage Real Estate & Finance
(408) 839-9009
87 Total Sales
-
Kamren Arena

Buyer's Agent in 2017
Kamren Arena
Realty ONE Group Pacific
(760) 580-0272
23 Total Sales
Map
Source: San Diego MLS
MLS Number: 190050781
APN: 304-642-06
- 5015 Rancho Quinta Bend
- 13675 Winstanley Way
- 5008 Chelterham Terrace
- 4955 Rancho Del Mar Trail
- 4798 Thurston Place
- 5325 Vista Del Dios
- 4690 Rancho Del Mar Tri
- 13722 Canyon Loop Trail
- 4725 Finchley Terrace
- 541 & 543 Camino Del Mar
- 14231 Fox Run Row
- 5347 Morning Sage Way
- 4650 Rancho Del Mar Trail
- 13253 Evening Sky Ct
- 14140 Dalia Dr
- 5054 Seachase Way
- 14242 Dalia Dr
- 13705 Morning Light Trail
- 5842 Aster Meadows Place
- 13459 Ginger Glen Rd
- 13880 Rancho Capistrano Bend
- 13920 Rancho Capistrano Bend
- 13840 Rancho Capistrano Bend
- 13940 Rancho Capistrano Bend
- 5125 Rancho Quinta Bend
- 5145 Rancho Quinta Bend
- 13881 Rancho Capistrano Bend
- 13841 Rancho Capistrano Bend
- 13921 Rancho Capistrano Bend
- 5165 Rancho Quinta Bend
- 5095 Rancho Quinta Bend
- 13941 Rancho Capistrano Bend
- 5185 Rancho Quinta Bend
- 5075 Rancho Quinta Bend
- 13931 Rancho Solana Trail
- 5206 Rancho Verde Trail
- 5055 Rancho Quinta Bend
- 13911 Rancho Solana Trail
- 5194 Rancho Verde Trail
- 5191 Rancho Madera Bend
