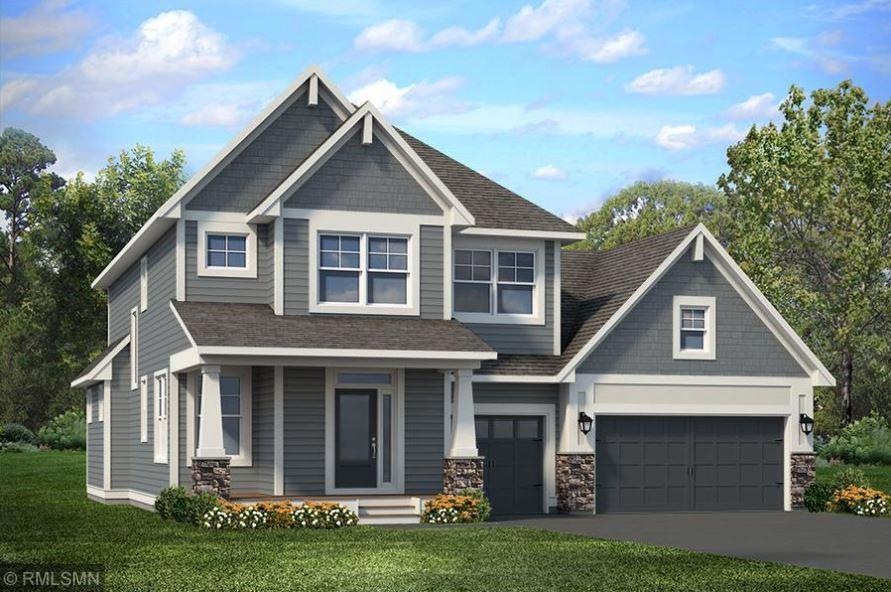
13881 Lake Pointe Rd NE Prior Lake, MN 55372
Estimated Value: $916,059 - $1,013,000
Highlights
- New Construction
- 3 Car Attached Garage
- Humidifier
- Westwood Elementary School Rated A
- Forced Air Heating and Cooling System
- Dining Room
About This Home
As of February 2023Welcome to the Birchwood floorplan in the Heritage Collection of Robert Thomas Homes! Gorgeous cul-de-sac lot with views of Pike Lake. Home features 5 bedrooms, 4 bathrooms, 3 car garage, finished lower level and many luxury options. *Prices, square footage, and availability are subject to change without notice. Photos, virtual/video tours, and/or illustrations may not depict actual home plan configuration. Features, materials, and finishes shown may contain options that are not included in the price.
Home Details
Home Type
- Single Family
Est. Annual Taxes
- $448
Year Built
- Built in 2022 | New Construction
Lot Details
- 9,801
HOA Fees
- $100 Monthly HOA Fees
Parking
- 3 Car Attached Garage
- Insulated Garage
Interior Spaces
- 2-Story Property
- Family Room
- Living Room with Fireplace
- Dining Room
Kitchen
- Dishwasher
- Disposal
Bedrooms and Bathrooms
- 5 Bedrooms
Finished Basement
- Walk-Out Basement
- Basement Fills Entire Space Under The House
- Sump Pump
Utilities
- Forced Air Heating and Cooling System
- Humidifier
- 200+ Amp Service
Additional Features
- Air Exchanger
- 9,801 Sq Ft Lot
Community Details
- Association fees include professional mgmt
- Built by ROBERT THOMAS HOMES INC
- Pike Lake Landing Community
- Pike Lake Landing Subdivision
Listing and Financial Details
- Assessor Parcel Number 255550450
Ownership History
Purchase Details
Home Financials for this Owner
Home Financials are based on the most recent Mortgage that was taken out on this home.Purchase Details
Home Financials for this Owner
Home Financials are based on the most recent Mortgage that was taken out on this home.Similar Homes in the area
Home Values in the Area
Average Home Value in this Area
Purchase History
| Date | Buyer | Sale Price | Title Company |
|---|---|---|---|
| Bell Leah Rose | $902,824 | Esquire Title | |
| Robert Thomas Homes Inc | $145,000 | -- |
Mortgage History
| Date | Status | Borrower | Loan Amount |
|---|---|---|---|
| Previous Owner | Robert Thomas Homes Inc | $145,000 |
Property History
| Date | Event | Price | Change | Sq Ft Price |
|---|---|---|---|---|
| 02/21/2023 02/21/23 | Sold | $902,825 | +4.0% | $244 / Sq Ft |
| 07/02/2022 07/02/22 | Pending | -- | -- | -- |
| 06/22/2022 06/22/22 | Price Changed | $867,855 | +3.0% | $234 / Sq Ft |
| 06/16/2022 06/16/22 | Price Changed | $842,628 | -3.1% | $227 / Sq Ft |
| 05/28/2022 05/28/22 | For Sale | $869,695 | 0.0% | $235 / Sq Ft |
| 05/22/2022 05/22/22 | Price Changed | $869,695 | +4.4% | $235 / Sq Ft |
| 04/14/2022 04/14/22 | Pending | -- | -- | -- |
| 04/14/2022 04/14/22 | For Sale | $833,425 | -- | $225 / Sq Ft |
Tax History Compared to Growth
Tax History
| Year | Tax Paid | Tax Assessment Tax Assessment Total Assessment is a certain percentage of the fair market value that is determined by local assessors to be the total taxable value of land and additions on the property. | Land | Improvement |
|---|---|---|---|---|
| 2025 | $9,304 | $864,700 | $163,900 | $700,800 |
| 2024 | $6,706 | $868,100 | $163,900 | $704,200 |
| 2023 | $852 | $635,900 | $141,800 | $494,100 |
| 2022 | $448 | $148,900 | $148,900 | $0 |
Agents Affiliated with this Home
-
Phetsamone Ekholm

Seller's Agent in 2023
Phetsamone Ekholm
Robert Thomas Homes, Inc.
(612) 719-7938
16 in this area
150 Total Sales
-
Kami Gerald

Buyer's Agent in 2023
Kami Gerald
Compass
(952) 457-0179
4 in this area
196 Total Sales
Map
Source: NorthstarMLS
MLS Number: 6179379
APN: 25-555-045-0
- 13941 Hidden Lake Trail NE
- 4126 Marsh Dr NE
- 13714 Park Haven Trail NE
- 13708 Park Haven Trail
- 4104 Osprey Ct NE
- XXX Pike Lake Trail NE
- 14181 Fountain Hills Ct NE
- 14205 Fountain Hills Ct NE
- 14219 Fountain Hills Ct NE
- 3973 Station Place NW
- 13289 Henning Cir NE
- XXX Carriage Hills Pkwy
- 3447 Falcon Cir NW
- 14237 Mckenna Rd NW
- 5204 Hampton St NE
- 4275 Coachman Ln NE
- 14275 Meadowlawn Trail NE
- 7369 Waverly Ave
- 14869 Manitou Rd NE
- 7687 22nd Ave S
- 13881 Lake Pointe Rd NE
- 4250 140th St NE
- 13875 Lake Pointe Rd NE
- 13893 Lake Pointe Rd NE
- 13872 Lake Pointe Rd NE
- 13869 Lake Pointe Rd NE
- 13898 Lake Pointe Rd NE
- 4163 Marsh Dr NE
- 4155 Marsh Dr NE
- 4147 Marsh Dr NE
- 4230 140th St NE
- 4260 140th St NE
- 4139 Marsh Dr NE
- 13949 Hidden Lake Trail NE
- 13900 Pike Lake Trail NE
- 4234 140th St NE
- 4262 140th St NE
- 4280 140th St NE
- 13695 Parkhaven Trail NE
- 13866 Pike Lake Trail NE
