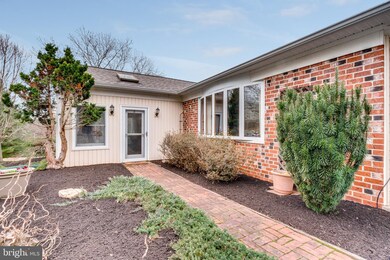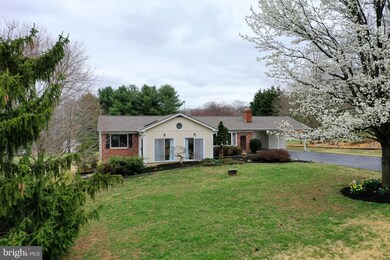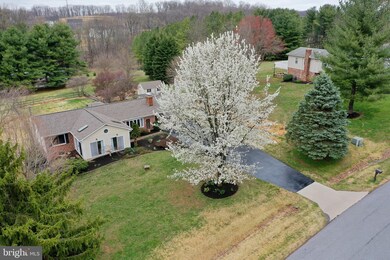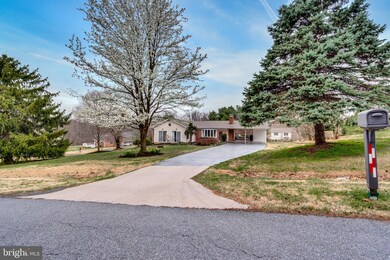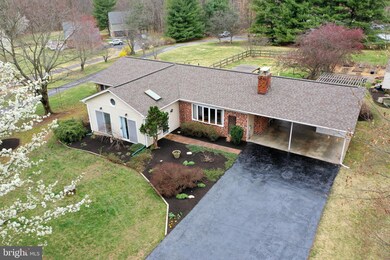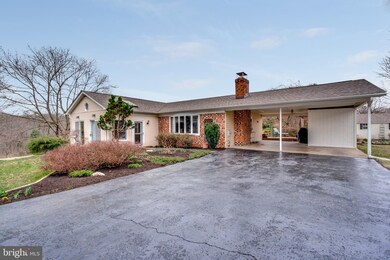
13882 Foggy Bottom Ct Mount Airy, MD 21771
Estimated Value: $534,000 - $625,000
Highlights
- Gourmet Kitchen
- 1.12 Acre Lot
- Wood Burning Stove
- Twin Ridge Elementary School Rated A-
- Deck
- Traditional Floor Plan
About This Home
As of May 2020What a remarkable place to call home. This updated 3/4 bedroom rancher is equipped with a dream kitchen organized for the pickiest chef in your family. 42" maple cabinets with pull out drawers, spice racks, hidden garbage, pull out pantry, cutting board/frying pan storage and a Super Susan (think lazy susan with no pole in the middle for more storage). Finishing the beauty of the kitchen are stainless steel appliances, granite counters, recessed and pendant lighting, and a center island. The sunroom addition ads a peaceful retreat with skylights, ceramic floors, heat and A/C. Beautiful original hardwoods, the bay window, wood-burning fireplace, and rich wood trim create a warm, inviting front living room. The huge open walkout basement is perfect for a guest or inlaw with a 4th bedroom/den and full bath. You can stay warm in the lower level with an economic wood stove. Take a relaxing swing on your back deck and enjoy the tranquility of your private 1+ acre yard. Here you will find painstakingly cared for gardens with flower and vegetable beds, along with native attractive plants, a black raspberry patch, blueberries, apple trees, and a goldfish pond! Let your animals run free in the fenced back yard. This meticulously maintained, freshly painted, beautifully landscaped, home in the perfect location is just waiting to be yours!
Last Agent to Sell the Property
Red Cedar Real Estate, LLC License #521063 Listed on: 03/27/2020
Home Details
Home Type
- Single Family
Est. Annual Taxes
- $3,797
Year Built
- Built in 1981
Lot Details
- 1.12 Acre Lot
- Split Rail Fence
- Wood Fence
- Property is in very good condition
- Property is zoned 010 RESIDENTIAL
Home Design
- Rambler Architecture
- Brick Exterior Construction
- Architectural Shingle Roof
- Vinyl Siding
Interior Spaces
- Property has 2 Levels
- Traditional Floor Plan
- Cathedral Ceiling
- Whole House Fan
- Ceiling Fan
- Skylights
- Recessed Lighting
- 2 Fireplaces
- Wood Burning Stove
- Wood Burning Fireplace
- Fireplace Mantel
- Replacement Windows
- Bay Window
- Sliding Windows
- Family Room
- Living Room
- Combination Kitchen and Dining Room
- Sun or Florida Room
- Attic Fan
- Fire and Smoke Detector
Kitchen
- Gourmet Kitchen
- Electric Oven or Range
- Built-In Microwave
- Dishwasher
- Kitchen Island
Flooring
- Wood
- Carpet
- Ceramic Tile
Bedrooms and Bathrooms
- En-Suite Primary Bedroom
- En-Suite Bathroom
Laundry
- Dryer
- Washer
Finished Basement
- Walk-Out Basement
- Connecting Stairway
- Rear Basement Entry
- Workshop
- Laundry in Basement
- Natural lighting in basement
Parking
- 10 Parking Spaces
- 8 Driveway Spaces
- 2 Attached Carport Spaces
- Off-Site Parking
Outdoor Features
- Deck
- Enclosed patio or porch
Utilities
- Zoned Heating and Cooling System
- Electric Baseboard Heater
- Underground Utilities
- Water Treatment System
- Well
- Electric Water Heater
- Septic Tank
- Community Sewer or Septic
- Phone Available
- Cable TV Available
Community Details
- No Home Owners Association
- Mill Bottom Subdivision
Listing and Financial Details
- Home warranty included in the sale of the property
- Tax Lot 24
- Assessor Parcel Number 1118376822
Ownership History
Purchase Details
Home Financials for this Owner
Home Financials are based on the most recent Mortgage that was taken out on this home.Purchase Details
Home Financials for this Owner
Home Financials are based on the most recent Mortgage that was taken out on this home.Similar Homes in Mount Airy, MD
Home Values in the Area
Average Home Value in this Area
Purchase History
| Date | Buyer | Sale Price | Title Company |
|---|---|---|---|
| Fulton Scott T | $415,000 | None Available | |
| Rosenberg Evan J | $100,800 | -- |
Mortgage History
| Date | Status | Borrower | Loan Amount |
|---|---|---|---|
| Open | Fulton Scott T | $424,545 | |
| Previous Owner | Rosenberg Evan J | $89,750 |
Property History
| Date | Event | Price | Change | Sq Ft Price |
|---|---|---|---|---|
| 05/22/2020 05/22/20 | Sold | $415,000 | -2.4% | $156 / Sq Ft |
| 03/30/2020 03/30/20 | Pending | -- | -- | -- |
| 03/27/2020 03/27/20 | For Sale | $425,000 | -- | $160 / Sq Ft |
Tax History Compared to Growth
Tax History
| Year | Tax Paid | Tax Assessment Tax Assessment Total Assessment is a certain percentage of the fair market value that is determined by local assessors to be the total taxable value of land and additions on the property. | Land | Improvement |
|---|---|---|---|---|
| 2024 | $4,869 | $389,900 | $141,200 | $248,700 |
| 2023 | $4,429 | $368,633 | $0 | $0 |
| 2022 | $4,182 | $347,367 | $0 | $0 |
| 2021 | $3,893 | $326,100 | $113,800 | $212,300 |
| 2020 | $3,850 | $318,733 | $0 | $0 |
| 2019 | $3,764 | $311,367 | $0 | $0 |
| 2018 | $3,563 | $304,000 | $113,800 | $190,200 |
| 2017 | $3,679 | $304,000 | $0 | $0 |
| 2016 | $3,546 | $304,000 | $0 | $0 |
| 2015 | $3,546 | $307,600 | $0 | $0 |
| 2014 | $3,546 | $307,600 | $0 | $0 |
Agents Affiliated with this Home
-
Brian Pakulla

Seller's Agent in 2020
Brian Pakulla
Red Cedar Real Estate, LLC
(410) 340-8666
414 Total Sales
-
Jeffrey Stanyard

Seller Co-Listing Agent in 2020
Jeffrey Stanyard
RE/MAX
(410) 608-5100
22 Total Sales
-
Elise Williams

Buyer's Agent in 2020
Elise Williams
RE/MAX
(301) 717-6065
2 in this area
38 Total Sales
Map
Source: Bright MLS
MLS Number: MDFR261812
APN: 18-376822
- 4313 Millwood Rd
- 4062 Lomar Dr
- 4309 Rolling Acres Ct
- 4270 Deborah Ct
- 1012 Park Ridge Dr
- 689 Ridge Rd
- 1418 Village Oaks Ct
- 4273 Bill Moxley Rd
- 13665 Samhill Ln
- 13661 Samhill Ln
- 1306 S Main St
- 13241 Manor Dr S
- 13237 Manor Dr S
- 13750 Eastside Dr
- 7884 Bennett Branch Rd
- 101 Flower Ave
- 720 Meadow Field Ct
- 804 N Warfield Dr
- 4566 Hickory Ln
- 5311 Woodville Rd
- 13882 Foggy Bottom Ct
- 13884 Foggy Bottom Ct
- 13880 Foggy Bottom Ct
- 13878 Foggy Bottom Ct
- 13886 Foggy Bottom Ct
- 13889 Foggy Bottom Ct
- 13888 Foggy Bottom Ct
- 13887 Foggy Bottom Ct
- 13891 Foggy Bottom Ct
- 13892 Foggy Bottom Ct
- 13895 Foggy Bottom Ct
- 13894 Foggy Bottom Ct
- 13883 Foggy Bottom Ct
- 13890 Foggy Bottom Ct
- 13639 Otono Dr
- 13637 Otono Dr
- 13635 Otono Dr
- 13645 Otono Dr
- 13643 Otono Dr
- 13896 Foggy Bottom Ct

