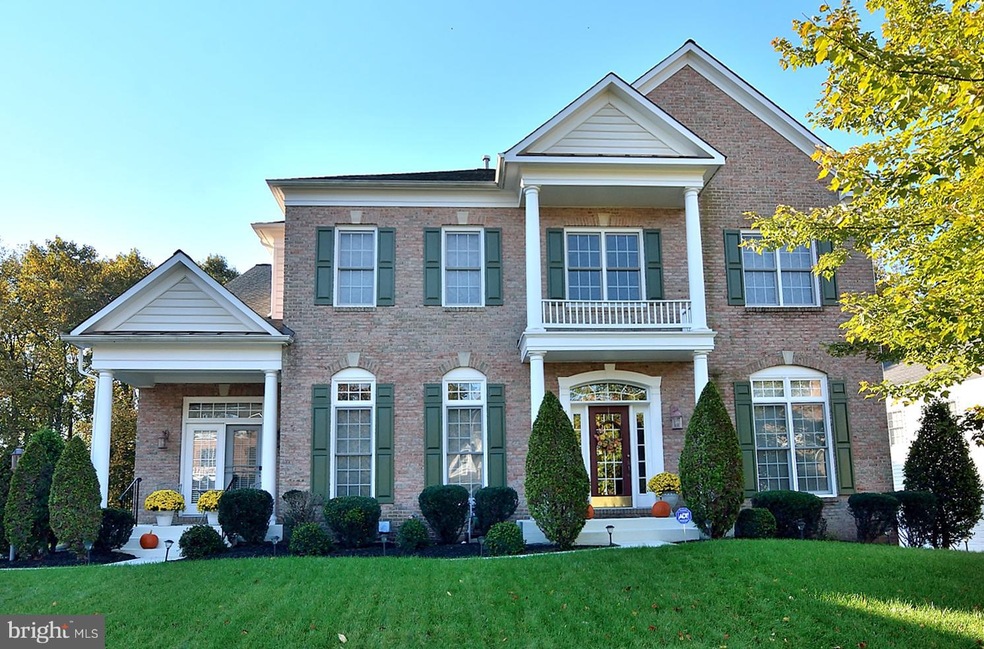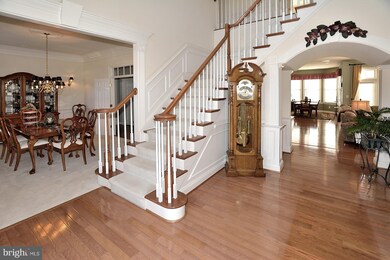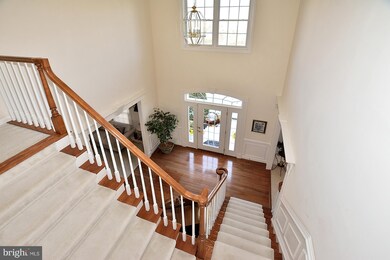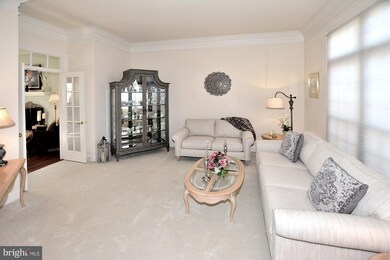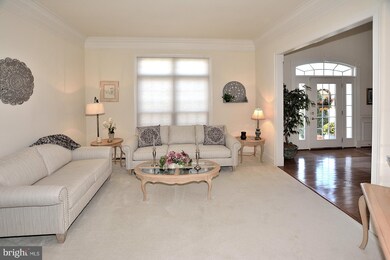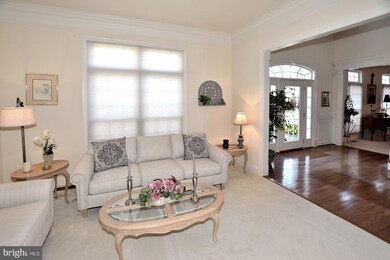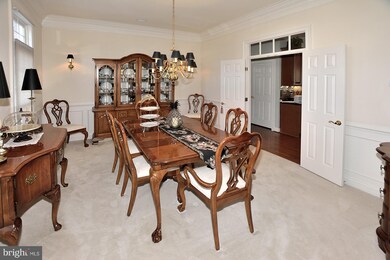
13887 Lewis Mill Way Chantilly, VA 20151
Poplar Tree NeighborhoodEstimated Value: $1,352,000 - $1,525,068
Highlights
- Eat-In Gourmet Kitchen
- View of Trees or Woods
- Dual Staircase
- Poplar Tree Elementary Rated A
- Open Floorplan
- Colonial Architecture
About This Home
As of March 2019OPEN HOUSE CANCELED***PICTURE PERFECT HOME WITH SIDE-LOAD THREE CAR GARAGE. TOWERING TWO STORY FOYER, OAK HARDWOOD FLOORS, GAS FIREPLACE AND COLONIAL MOULDINGS. PRIVATE LIBRARY WITH SEPARATE OUTDOOR ENTRANCE. CHEF'S KITCHEN FEATURES QUARTZ-BASED COUNTERTOPS, 42" CATHEDRAL-PANEL CHERRY CABINETRY, UPSCALE STAINLESS STEEL BACKSPLASH, STAINLESS STEEL APPLIANCES, DAILY PLANNING DESK, CONVENIENT WALK-IN PANTRY AND UNIQUE SEMI-CIRCULAR FOOD PREP CENTER ISLAND THAT DOUBLES AS A BREAKFAST COUNTERTOP. ADJOINING BREAKFAST ROOM AND RELAXING FAM-ROOM WITH BRICK (GAS) FIREPLACE. MASTER SUITE AFFORDS A TRAY CEILING, SEPARATE HIS & HER WALK-IN CLOSET AND UPGRADED BATH WITH HIS & HER COMFORT-HEIGHT CHERRY VANITIES, DEEP SOAKING TUB AND OVERSIZED GLASSED-IN SHOWER. ADDITIONALLY, THERE ARE FOUR BEDROOMS AND THREE FULL BATHS. TWO OF THE BEDROOMS ENJOY ADJOINING PRIVATE BATHS. THE BIG SURPRISE IS THE SPACIOUS BONUS ROOM. DOWNSTAIRS, THE UNFINISHED WALK-UP LOWER LEVEL COULD EASILY BE FINISHED FOR ADDITIONAL LIVING SPACE. A MAIN-LEVEL SUNDECK REVEALS YEAR-ROUND WOODED VIEWS.
Last Agent to Sell the Property
Samson Properties License #0225085946 Listed on: 01/08/2019

Home Details
Home Type
- Single Family
Est. Annual Taxes
- $10,638
Year Built
- Built in 1999
Lot Details
- 0.3 Acre Lot
- Backs to Trees or Woods
- Property is in very good condition
- Property is zoned 121
HOA Fees
- $60 Monthly HOA Fees
Parking
- 3 Car Attached Garage
- Side Facing Garage
- Garage Door Opener
- Driveway
Home Design
- Colonial Architecture
- Brick Front
Interior Spaces
- 4,058 Sq Ft Home
- Property has 3 Levels
- Open Floorplan
- Dual Staircase
- Chair Railings
- Crown Molding
- Wainscoting
- Tray Ceiling
- Two Story Ceilings
- Ceiling Fan
- Recessed Lighting
- Gas Fireplace
- Double Pane Windows
- Bay Window
- Entrance Foyer
- Family Room Off Kitchen
- Living Room
- Formal Dining Room
- Library
- Bonus Room
- Views of Woods
- Basement Fills Entire Space Under The House
- Home Security System
Kitchen
- Eat-In Gourmet Kitchen
- Breakfast Room
- Double Oven
- Cooktop
- Built-In Microwave
- Ice Maker
- Dishwasher
- Stainless Steel Appliances
- Kitchen Island
- Upgraded Countertops
- Disposal
Flooring
- Wood
- Carpet
Bedrooms and Bathrooms
- 5 Bedrooms
- En-Suite Primary Bedroom
- En-Suite Bathroom
- Walk-In Closet
Laundry
- Laundry on main level
- Washer and Dryer Hookup
Outdoor Features
- Deck
Schools
- Poplar Tree Elementary School
- Rocky Run Middle School
- Chantilly High School
Utilities
- Forced Air Zoned Heating and Cooling System
- Underground Utilities
- 60 Gallon+ Natural Gas Water Heater
Community Details
- Maple Hill Estates Subdivision, Hailey Floorplan
Listing and Financial Details
- Assessor Parcel Number 0444 12 0044
Ownership History
Purchase Details
Purchase Details
Home Financials for this Owner
Home Financials are based on the most recent Mortgage that was taken out on this home.Purchase Details
Home Financials for this Owner
Home Financials are based on the most recent Mortgage that was taken out on this home.Similar Homes in Chantilly, VA
Home Values in the Area
Average Home Value in this Area
Purchase History
| Date | Buyer | Sale Price | Title Company |
|---|---|---|---|
| Ranji Lini Trust | -- | None Listed On Document | |
| Lini Rajan Ranji | $930,000 | Db Title Llc | |
| Tulino Douglas A | $489,060 | -- |
Mortgage History
| Date | Status | Borrower | Loan Amount |
|---|---|---|---|
| Previous Owner | Rajan Ranji | $756,000 | |
| Previous Owner | Lini Rajan Ranji | $830,900 | |
| Previous Owner | Tulino Douglas A | $257,000 | |
| Previous Owner | Tulino Douglas A | $271,650 | |
| Previous Owner | Tulino Douglas A | $310,000 |
Property History
| Date | Event | Price | Change | Sq Ft Price |
|---|---|---|---|---|
| 03/15/2019 03/15/19 | Sold | $930,000 | -2.1% | $229 / Sq Ft |
| 01/30/2019 01/30/19 | Price Changed | $949,800 | 0.0% | $234 / Sq Ft |
| 01/08/2019 01/08/19 | For Sale | $949,900 | -- | $234 / Sq Ft |
Tax History Compared to Growth
Tax History
| Year | Tax Paid | Tax Assessment Tax Assessment Total Assessment is a certain percentage of the fair market value that is determined by local assessors to be the total taxable value of land and additions on the property. | Land | Improvement |
|---|---|---|---|---|
| 2024 | $14,450 | $1,247,290 | $362,000 | $885,290 |
| 2023 | $13,284 | $1,177,180 | $362,000 | $815,180 |
| 2022 | $12,435 | $1,087,450 | $352,000 | $735,450 |
| 2021 | $11,178 | $952,550 | $327,000 | $625,550 |
| 2020 | $10,967 | $926,630 | $317,000 | $609,630 |
| 2019 | $10,639 | $898,940 | $307,000 | $591,940 |
| 2018 | $9,375 | $815,190 | $304,000 | $511,190 |
| 2017 | $9,464 | $815,190 | $304,000 | $511,190 |
| 2016 | $9,376 | $809,280 | $304,000 | $505,280 |
| 2015 | $8,681 | $777,850 | $292,000 | $485,850 |
| 2014 | $8,661 | $777,850 | $292,000 | $485,850 |
Agents Affiliated with this Home
-
Tony Saa

Seller's Agent in 2019
Tony Saa
Samson Properties
(703) 314-7742
9 in this area
65 Total Sales
-
Akshay Bhatnagar

Buyer's Agent in 2019
Akshay Bhatnagar
Virginia Select Homes, LLC.
(571) 225-9892
1 in this area
809 Total Sales
Map
Source: Bright MLS
MLS Number: VAFX746192
APN: 0444-12-0044
- 13796 Necklace Ct
- 13881 Walney Park Dr
- 4754 Sun Orchard Dr
- 4831 Cross Meadow Place
- 13634 Poplar Tree Rd
- 13435 Black Gum Ct
- 4872 Autumn Glory Way
- 14053 Walney Village Ct
- 4316 Hollowstone Ct
- 13418 Point Pleasant Dr
- 13441 Melville Ln
- 4404 Tulip Tree Ct
- 13519 Carmel Ln
- 4628 Sand Rock Ln
- 4923 Longmire Way Unit 120
- 4608 Olivine Dr
- 13502 Carmel Ln
- 14303 Yesler Ave
- 4204 Kincaid Ct
- 5107 Doyle Ln
- 13887 Lewis Mill Way
- 13885 Lewis Mill Way
- 13889 Lewis Mill Way
- 13883 Lewis Mill Way
- 13891 Lewis Mill Way
- 13886 Lewis Mill Way
- 13760 Royal Red Terrace
- 13884 Lewis Mill Way
- 13888 Lewis Mill Way
- 13758 Royal Red Terrace
- 13881 Lewis Mill Way
- 13893 Lewis Mill Way
- 13762 Royal Red Terrace
- 13882 Lewis Mill Way
- 13890 Lewis Mill Way
- 13756 Royal Red Terrace
- 13892 Lewis Mill Way
- 13880 Lewis Mill Way
- 13879 Lewis Mill Way
- 13754 Royal Red Terrace
