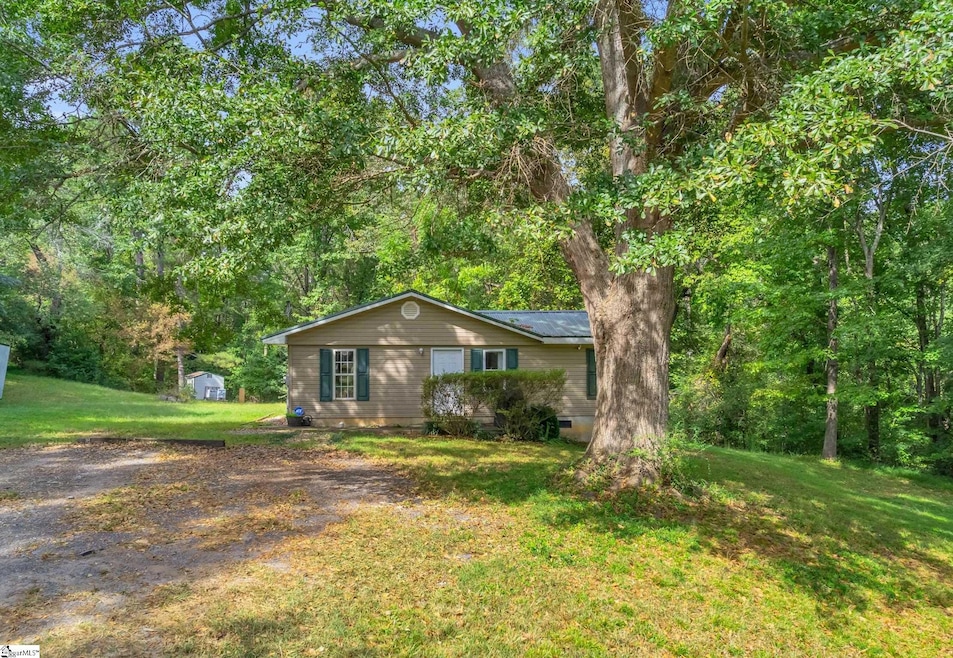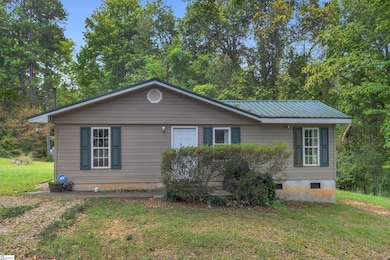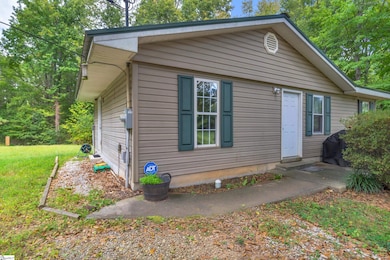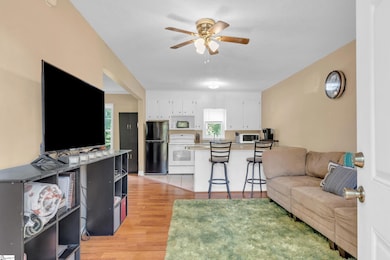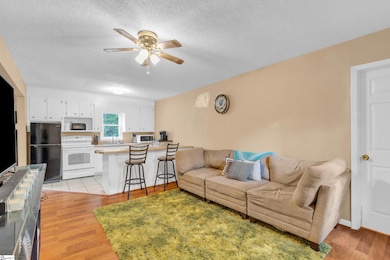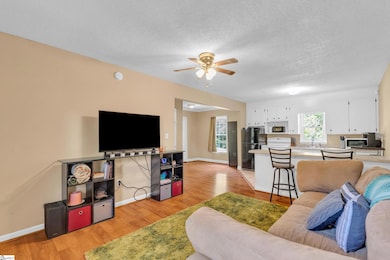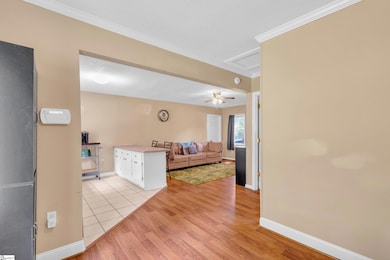1389 Earls Bridge Rd Easley, SC 29640
Dacusville NeighborhoodEstimated payment $1,369/month
Total Views
5,416
2
Beds
2
Baths
700-999
Sq Ft
$240
Price per Sq Ft
Highlights
- Open Floorplan
- Ranch Style House
- Living Room
- Dacusville Middle School Rated A-
- Breakfast Area or Nook
- Ceramic Tile Flooring
About This Home
This charming ranch home sits on over 2 acres in the desirable Dacusville area, offering the perfect blend of privacy and convenience with easy access to both Downtown Greenville and Downton Easley. Enjoy peaceful country living with plenty of room to expand or customize to your taste. Recent updates include Interior Painted, Updated Plumbing, Encapsulated Crawlspace, a 4-year-old HVAC system, and a 4-year-old metal roof, giving you peace of mind and a solid foundation for future improvements.
Home Details
Home Type
- Single Family
Est. Annual Taxes
- $1,228
Lot Details
- 2.03 Acre Lot
- Level Lot
- Few Trees
Home Design
- Ranch Style House
- Metal Roof
- Vinyl Siding
- Aluminum Trim
Interior Spaces
- 700-999 Sq Ft Home
- Open Floorplan
- Smooth Ceilings
- Ceiling Fan
- Tilt-In Windows
- Window Treatments
- Living Room
- Dining Room
- Crawl Space
- Fire and Smoke Detector
Kitchen
- Breakfast Area or Nook
- Free-Standing Electric Range
- Laminate Countertops
Flooring
- Laminate
- Ceramic Tile
Bedrooms and Bathrooms
- 2 Main Level Bedrooms
- Split Bedroom Floorplan
- 2 Full Bathrooms
Laundry
- Laundry on main level
- Washer and Electric Dryer Hookup
Parking
- Parking Pad
- Gravel Driveway
Outdoor Features
- Outbuilding
Schools
- Dacusville Elementary And Middle School
- Pickens High School
Utilities
- Forced Air Heating and Cooling System
- Electric Water Heater
- Septic Tank
- Cable TV Available
Listing and Financial Details
- Assessor Parcel Number 5113-00-80-7669 R0029149
Map
Create a Home Valuation Report for This Property
The Home Valuation Report is an in-depth analysis detailing your home's value as well as a comparison with similar homes in the area
Home Values in the Area
Average Home Value in this Area
Tax History
| Year | Tax Paid | Tax Assessment Tax Assessment Total Assessment is a certain percentage of the fair market value that is determined by local assessors to be the total taxable value of land and additions on the property. | Land | Improvement |
|---|---|---|---|---|
| 2024 | $1,320 | $5,110 | $1,200 | $3,910 |
| 2023 | $1,228 | $5,110 | $1,200 | $3,910 |
| 2022 | $1,232 | $5,110 | $1,200 | $3,910 |
| 2021 | $1,212 | $5,110 | $1,200 | $3,910 |
| 2020 | $415 | $2,384 | $680 | $1,704 |
| 2019 | $420 | $2,380 | $680 | $1,700 |
| 2018 | $408 | $2,160 | $640 | $1,520 |
| 2017 | $402 | $2,160 | $640 | $1,520 |
| 2015 | $345 | $2,160 | $0 | $0 |
| 2008 | -- | $1,200 | $560 | $640 |
Source: Public Records
Property History
| Date | Event | Price | List to Sale | Price per Sq Ft | Prior Sale |
|---|---|---|---|---|---|
| 11/14/2025 11/14/25 | For Sale | $240,000 | 0.0% | $343 / Sq Ft | |
| 10/31/2025 10/31/25 | Off Market | $240,000 | -- | -- | |
| 10/17/2025 10/17/25 | Price Changed | $240,000 | -4.0% | $343 / Sq Ft | |
| 09/25/2025 09/25/25 | For Sale | $250,000 | +194.1% | $357 / Sq Ft | |
| 06/30/2017 06/30/17 | Sold | $85,000 | +4.9% | $121 / Sq Ft | View Prior Sale |
| 05/14/2017 05/14/17 | Pending | -- | -- | -- | |
| 05/11/2017 05/11/17 | For Sale | $81,000 | -- | $116 / Sq Ft |
Source: Greater Greenville Association of REALTORS®
Purchase History
| Date | Type | Sale Price | Title Company |
|---|---|---|---|
| Deed | -- | Bradley K Richardson Pc | |
| Quit Claim Deed | -- | None Available | |
| Interfamily Deed Transfer | -- | None Available | |
| Warranty Deed | -- | None Available | |
| Warranty Deed | $85,000 | None Available | |
| Special Warranty Deed | $15,000 | -- | |
| Foreclosure Deed | $2,500 | -- |
Source: Public Records
Mortgage History
| Date | Status | Loan Amount | Loan Type |
|---|---|---|---|
| Previous Owner | $85,858 | New Conventional |
Source: Public Records
Source: Greater Greenville Association of REALTORS®
MLS Number: 1570508
APN: 5113-00-80-7669
Nearby Homes
- 890 Earls Bridge Rd
- 118 Heavens Way
- 00 Earls Bridge Rd
- Mt Tabor Church Rd
- 218 Sweetbriar Way
- 00 Sweetbriar Way
- 00 Anthony Rd
- 0 Anthony Rd
- 117 Justin Ct
- 2.62 Acres Mount Tabor Church Rd
- 663 State Road S-39-226
- 156 Overlook Dr
- 161 Overlook Dr
- 813 Hester Store Rd
- 145 Dalton Rd
- 02 Hood Rd
- 03 Hood Rd
- 01 Hood Rd
- 04 Hood Rd
- 05 Hood Rd
- 246 Anna Gray Cir
- 122 Riverstone Ct
- 111 Augusta St
- 144 Aspen Way
- 104 Northway Dr
- 105 Stewart Dr
- 222 Montview Cir
- 601 S 5th St
- 130 Perry Bend Cir
- 208 Windwood Dr
- 107 Auston Woods Cir
- 201 Rolling Ridge Way
- 100 Hillandale Ct
- 8 War Admiral Way
- 200 Walnut Hill Dr Unit B
- 200 Walnut Hill Dr Unit A
- 204 Walnut Hill Dr Unit B
- 139 Glover Cir Unit Dickerson
- 100 James Way
- 420 Thoreau Ln Unit Aspen
