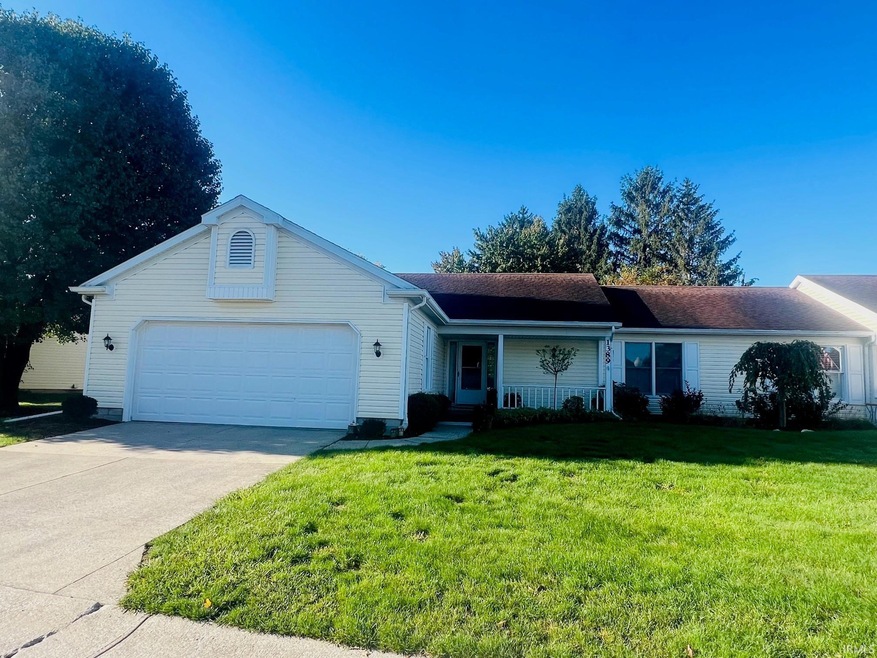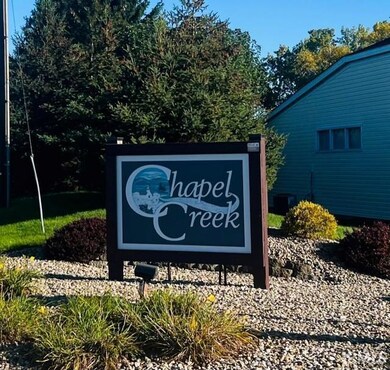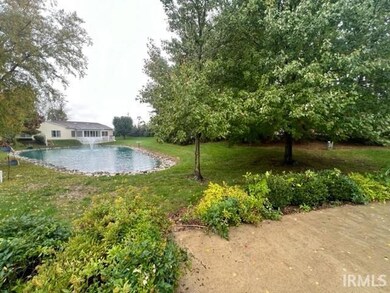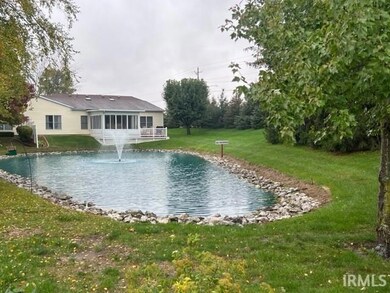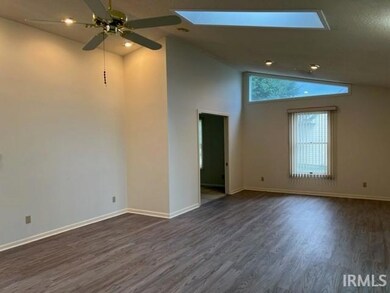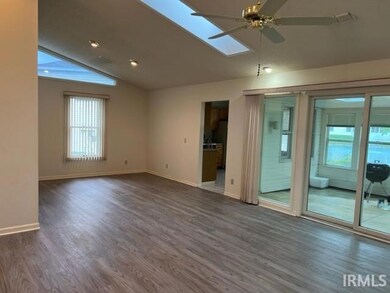
1389 N Pinebluff Dr Marion, IN 46952
Shady Hills NeighborhoodEstimated Value: $174,000 - $183,166
Highlights
- Primary Bedroom Suite
- Open Floorplan
- Backs to Open Ground
- Waterfront
- Lake, Pond or Stream
- Great Room
About This Home
As of March 2024Chapel Creek Condo! Overlooking the tranquil pond & scenic landscaped bluff! 3 Bedrooms & 2 Full Bathrooms. Vaulted Great Room/Dining Room Combo. 3rd Bedroom would make great office or den with pocket doors & vaulted ceiling. Eat-in Kitchen w/ appliances that remain. Enclosed Florida Room & Patio. Nice Skylights throughout living space. Newer Vinyl Plank Flooring, Newer HVAC. 2 Car Attached Garage. Owners Suite is Huge w/ handicap accessible tub/shower system, dual sink vanity, & walk-in closet. 2 Car Attached Garage. Immediate Possession! Association Dues are $200 monthly and cover exterior lawn maintenance, snow removal, & roof.
Property Details
Home Type
- Condominium
Est. Annual Taxes
- $1,624
Year Built
- Built in 1988
Lot Details
- Waterfront
- Backs to Open Ground
- Landscaped
HOA Fees
- $200 Monthly HOA Fees
Parking
- 2 Car Attached Garage
- Garage Door Opener
- Driveway
- Off-Street Parking
Home Design
- Patio Home
- Slab Foundation
- Shingle Roof
- Vinyl Construction Material
Interior Spaces
- 1,602 Sq Ft Home
- 1-Story Property
- Open Floorplan
- Ceiling height of 9 feet or more
- Ceiling Fan
- Skylights
- Entrance Foyer
- Great Room
- Water Views
- Storage In Attic
Kitchen
- Electric Oven or Range
- Laminate Countertops
- Disposal
Flooring
- Carpet
- Tile
- Vinyl
Bedrooms and Bathrooms
- 3 Bedrooms
- Primary Bedroom Suite
- Walk-In Closet
- 2 Full Bathrooms
- Double Vanity
- Bathtub with Shower
- Garden Bath
Laundry
- Laundry on main level
- Washer and Electric Dryer Hookup
Home Security
Outdoor Features
- Lake, Pond or Stream
- Covered patio or porch
Location
- Suburban Location
Schools
- Kendall/Justice Elementary School
- Mcculloch/Justice Middle School
- Marion High School
Utilities
- Forced Air Heating and Cooling System
- Heat Pump System
- Cable TV Available
Listing and Financial Details
- Assessor Parcel Number 27-03-36-202-002.007-023
Community Details
Overview
- Chapel Creek Condos Subdivision
Recreation
- Waterfront Owned by Association
Security
- Fire and Smoke Detector
Ownership History
Purchase Details
Home Financials for this Owner
Home Financials are based on the most recent Mortgage that was taken out on this home.Purchase Details
Purchase Details
Purchase Details
Home Financials for this Owner
Home Financials are based on the most recent Mortgage that was taken out on this home.Similar Homes in Marion, IN
Home Values in the Area
Average Home Value in this Area
Purchase History
| Date | Buyer | Sale Price | Title Company |
|---|---|---|---|
| Graves Larry L | $155,000 | None Listed On Document | |
| Loeffler Carrie B | -- | None Available | |
| Loeffler Charles T | -- | None Available | |
| Wiseman C Marvin | -- | None Available |
Mortgage History
| Date | Status | Borrower | Loan Amount |
|---|---|---|---|
| Open | Graves Larry L | $124,000 | |
| Previous Owner | Wiseman C Marvin | $95,600 |
Property History
| Date | Event | Price | Change | Sq Ft Price |
|---|---|---|---|---|
| 03/08/2024 03/08/24 | Sold | $155,000 | -3.1% | $97 / Sq Ft |
| 02/24/2024 02/24/24 | Pending | -- | -- | -- |
| 12/02/2023 12/02/23 | Price Changed | $159,900 | -3.0% | $100 / Sq Ft |
| 11/10/2023 11/10/23 | Price Changed | $164,900 | -2.9% | $103 / Sq Ft |
| 10/22/2023 10/22/23 | For Sale | $169,900 | +42.2% | $106 / Sq Ft |
| 06/05/2014 06/05/14 | Sold | $119,500 | -4.3% | $75 / Sq Ft |
| 05/21/2014 05/21/14 | Pending | -- | -- | -- |
| 04/07/2014 04/07/14 | For Sale | $124,900 | -- | $78 / Sq Ft |
Tax History Compared to Growth
Tax History
| Year | Tax Paid | Tax Assessment Tax Assessment Total Assessment is a certain percentage of the fair market value that is determined by local assessors to be the total taxable value of land and additions on the property. | Land | Improvement |
|---|---|---|---|---|
| 2024 | $1,738 | $173,800 | $30,000 | $143,800 |
| 2023 | $1,685 | $168,500 | $30,000 | $138,500 |
| 2022 | $1,624 | $162,400 | $30,000 | $132,400 |
| 2021 | $1,507 | $150,700 | $30,000 | $120,700 |
| 2020 | $1,507 | $150,700 | $30,000 | $120,700 |
| 2019 | $1,463 | $146,300 | $30,000 | $116,300 |
| 2018 | $1,435 | $142,500 | $30,000 | $112,500 |
| 2017 | $1,410 | $141,000 | $30,000 | $111,000 |
| 2016 | $1,410 | $141,000 | $30,000 | $111,000 |
| 2014 | $1,420 | $142,000 | $30,000 | $112,000 |
| 2013 | $1,420 | $142,600 | $30,000 | $112,600 |
Agents Affiliated with this Home
-
Joe Schroder

Seller's Agent in 2024
Joe Schroder
RE/MAX
(765) 661-0327
122 in this area
709 Total Sales
-
M
Seller's Agent in 2014
Mary Vielee
F.C. Tucker Realty Center
Map
Source: Indiana Regional MLS
MLS Number: 202338849
APN: 27-03-36-202-002.007-023
- 1525 N Miller Ave
- 2010 W Wilno Dr
- 1509 Hawksview Dr
- 2311 American Dr
- 2376 W Kem Rd
- 2612 W Ticonderoga Dr
- 2623 S Crane Pond Dr
- 0 W Kem Rd Unit 202512289
- 1834 W Kem Rd
- 1425 Fox Trail Unit 46
- 1431 Fox Trail Unit 49
- 1725 W Saxon Dr
- 1615 Fox Trail Unit 16
- 1419 Fox Trail Unit 43
- 1428 Fox Trail Unit 17
- 1614 Fox Trail Unit 1
- 1400 Fox Trail Unit 33
- 1417 Fox Trail Unit 42
- 1426 Fox Trail Unit 18
- 807 N Knight Cir
- 1389 N Pinebluff Dr
- 1395 N Pinebluff Dr
- 1371 N Pinebluff Dr
- 1361 N Pinebluff Dr
- 1386 N Pinebluff Dr
- 1392 N Pinebluff Dr
- 1372 N Pinebluff Dr
- 1396 N Pinebluff Dr
- 1364 N Pinebluff Dr
- 1398 N Pinebluff Dr
- 1354 N Pinebluff Dr
- 2184 W Woodview Dr
- 2188 W Woodview Dr
- 1347 N Pinebluff Dr
- 1350 N Pinebluff Dr
- 2156 W Woodview Dr
- 2152 W Woodview Dr
- 1353 N Miller Ave
- 2185 W Woodview Dr
- 1409 Hawksview Dr
