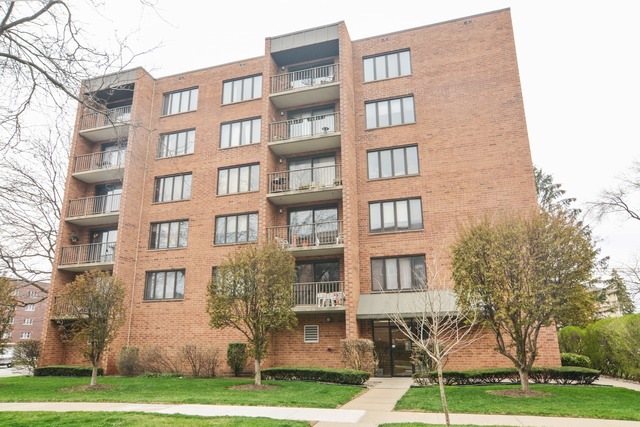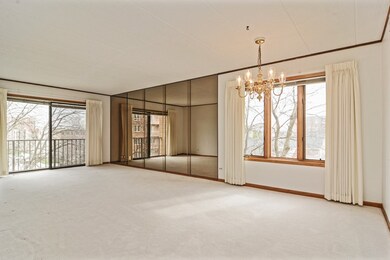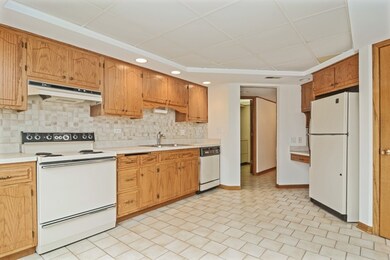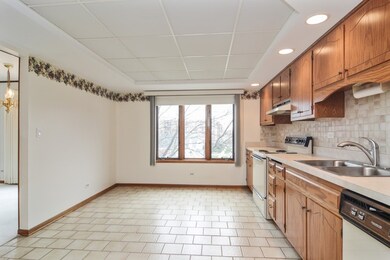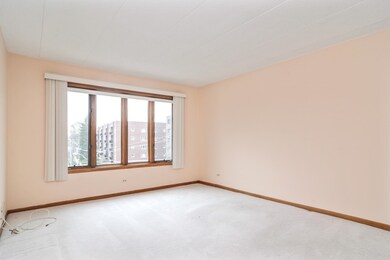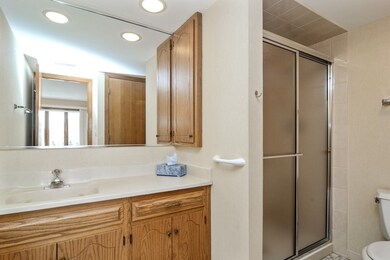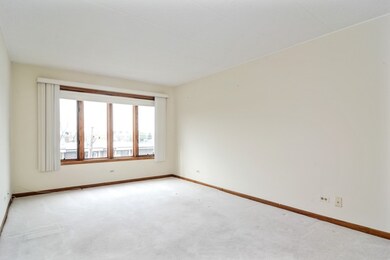
1389 Perry St Unit 303 Des Plaines, IL 60016
Highlights
- Attached Garage
- Breakfast Bar
- Senior Tax Exemptions
- Maine West High School Rated A-
- Central Air
- 4-minute walk to Menominee Park
About This Home
As of June 2016SUNNY,BRIGHT & SPACIOUS BEST DESCRIBE THIS CORNER THREE BEDROOM THREE BATH UNIT. 1800 SQ FT OF LIVING SPACE WITH NORTH,EAST & SOUTH EXPOSURES. LARGE WINDOWS PROVIDE GREAT VIEWS. NEUTRAL DECOR THROUGHOUT. LARGE EAT IN KITCHEN WITH TABLE SPACE. MASTER BEDROOM SUITE FEATURES BIG WALK IN CLOSET. IN UINIT UTILITY ROOM WITH FULL SIZE WASHER/DRYER & SINK*1 HEATED GARAGE AND 1 OUTDOOR PARKING SPACE. UNIT STORAGE UNIT IS CONVIENTLY LOCATED ON THE SAME FLOOR. TRUE WALK TO TOWN,TRAIN AND SHOPS LOCATION*YOU DONT WANT TO MISS THIS ONE* PLEASE NOTE MONTHLY ASSESSMENT INCLUDES HEAT & WATER
Last Agent to Sell the Property
Elizabeth Funk
Coldwell Banker Residential Brokerage Listed on: 04/20/2016
Property Details
Home Type
- Condominium
Est. Annual Taxes
- $4,059
Year Built
- 1984
HOA Fees
- $385 per month
Parking
- Attached Garage
- Parking Included in Price
Home Design
- Brick Exterior Construction
- Slab Foundation
Kitchen
- Breakfast Bar
- Oven or Range
- Microwave
- Dishwasher
- Disposal
Laundry
- Dryer
- Washer
Utilities
- Central Air
- Heating System Uses Gas
- Radiant Heating System
- Lake Michigan Water
Additional Features
- Primary Bathroom is a Full Bathroom
- East or West Exposure
Community Details
- Pets Allowed
Listing and Financial Details
- Senior Tax Exemptions
- Homeowner Tax Exemptions
- Senior Freeze Tax Exemptions
Ownership History
Purchase Details
Purchase Details
Home Financials for this Owner
Home Financials are based on the most recent Mortgage that was taken out on this home.Purchase Details
Home Financials for this Owner
Home Financials are based on the most recent Mortgage that was taken out on this home.Purchase Details
Purchase Details
Home Financials for this Owner
Home Financials are based on the most recent Mortgage that was taken out on this home.Similar Homes in Des Plaines, IL
Home Values in the Area
Average Home Value in this Area
Purchase History
| Date | Type | Sale Price | Title Company |
|---|---|---|---|
| Deed | -- | None Listed On Document | |
| Warranty Deed | $200,000 | First American Title Insuran | |
| Trustee Deed | $162,500 | None Available | |
| Interfamily Deed Transfer | -- | -- | |
| Warranty Deed | $109,066 | Intercounty Title |
Mortgage History
| Date | Status | Loan Amount | Loan Type |
|---|---|---|---|
| Previous Owner | $160,000 | New Conventional | |
| Previous Owner | $87,000 | Fannie Mae Freddie Mac | |
| Previous Owner | $113,500 | No Value Available |
Property History
| Date | Event | Price | Change | Sq Ft Price |
|---|---|---|---|---|
| 06/27/2016 06/27/16 | Sold | $200,000 | -6.9% | $111 / Sq Ft |
| 05/11/2016 05/11/16 | Pending | -- | -- | -- |
| 04/20/2016 04/20/16 | For Sale | $214,900 | +32.2% | $119 / Sq Ft |
| 05/28/2013 05/28/13 | Sold | $162,500 | -7.1% | $90 / Sq Ft |
| 04/19/2013 04/19/13 | Pending | -- | -- | -- |
| 03/05/2013 03/05/13 | For Sale | $175,000 | -- | $97 / Sq Ft |
Tax History Compared to Growth
Tax History
| Year | Tax Paid | Tax Assessment Tax Assessment Total Assessment is a certain percentage of the fair market value that is determined by local assessors to be the total taxable value of land and additions on the property. | Land | Improvement |
|---|---|---|---|---|
| 2024 | $4,059 | $21,363 | $846 | $20,517 |
| 2023 | $3,913 | $21,363 | $846 | $20,517 |
| 2022 | $3,913 | $21,363 | $846 | $20,517 |
| 2021 | $3,657 | $17,892 | $687 | $17,205 |
| 2020 | $3,719 | $17,892 | $687 | $17,205 |
| 2019 | $3,704 | $19,937 | $687 | $19,250 |
| 2018 | $2,758 | $15,404 | $608 | $14,796 |
| 2017 | $2,740 | $15,404 | $608 | $14,796 |
| 2016 | $3,091 | $15,404 | $608 | $14,796 |
| 2015 | $4,654 | $15,394 | $528 | $14,866 |
| 2014 | $4,556 | $15,394 | $528 | $14,866 |
| 2013 | $3,141 | $15,394 | $528 | $14,866 |
Agents Affiliated with this Home
-
E
Seller's Agent in 2016
Elizabeth Funk
Coldwell Banker Residential Brokerage
-

Buyer's Agent in 2016
Marla Schneider
Coldwell Banker Realty
(847) 682-9750
3 in this area
297 Total Sales
-

Seller's Agent in 2013
James Grady
RE/MAX Suburban
(847) 226-5428
32 in this area
63 Total Sales
Map
Source: Midwest Real Estate Data (MRED)
MLS Number: MRD09200985
APN: 09-17-408-031-1009
- 555 Graceland Ave Unit 505
- 1433 Perry St Unit 305
- 1470 Jefferson St Unit 602
- 1258 Perry St
- 1302 E Washington St Unit C1
- 1258 Brown St Unit 204
- 647 Metropolitan Way Unit L402
- 1433 Willow Ave
- 1263 Evergreen Ave
- 1488 Willow Ave
- 656 Pearson St Unit 505C
- 656 Pearson St Unit 512C
- 390 S Western Ave Unit 512
- 342 S Western Ave
- 370 S Western Ave Unit 408
- 750 Pearson St Unit 904
- 650 S River Rd Unit 504
- 1216 Evergreen Ave
- 770 Pearson St Unit 604
- 1633 River St Unit 2B
