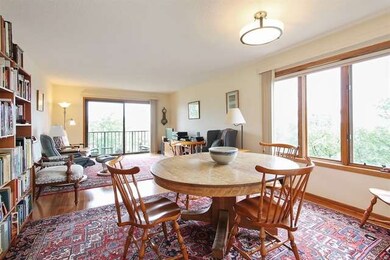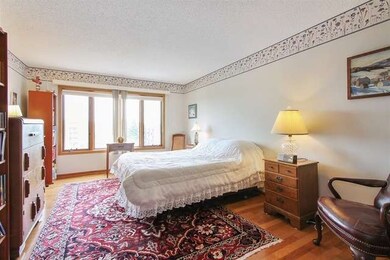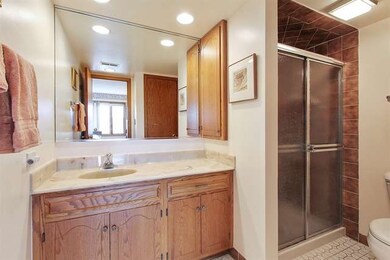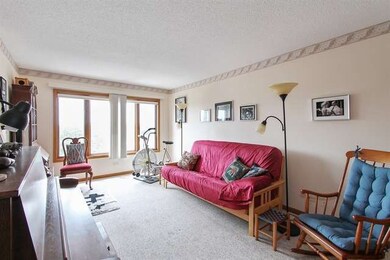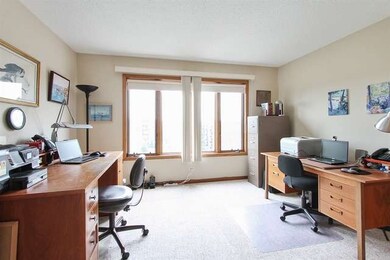
1389 Perry St Unit 503 Des Plaines, IL 60016
Highlights
- Heated Floors
- Balcony
- Walk-In Closet
- Maine West High School Rated A-
- Attached Garage
- 4-minute walk to Menominee Park
About This Home
As of February 2024HUGE 3 bedroom corner unit. Close to metra, shopping! 3 Full baths. Panoramic views! Excellent natural light! So much has been done: hardwd flrs in liv/din/mast/hallway, plumbing under sinks, LED lighting in kit, mast bed and hall, light fixture in din rm; florescent kit light fixtures/boxes/panels @ more! Updated eat-in kit Huge mst walk in clost. Heated gar @assgnd spc Laund unit w/cabinets. Great location!
Last Agent to Sell the Property
@properties Christie?s International Real Estate License #471007647 Listed on: 07/08/2015

Property Details
Home Type
- Condominium
Est. Annual Taxes
- $4,059
Year Built
- 1986
Lot Details
- Southern Exposure
- East or West Exposure
HOA Fees
- $423 per month
Parking
- Attached Garage
- Heated Garage
- Parking Available
- Garage Transmitter
- Garage Door Opener
- Parking Included in Price
- Garage Is Owned
- Assigned Parking
Home Design
- Brick Exterior Construction
Interior Spaces
- Entrance Foyer
- Heated Floors
Kitchen
- Breakfast Bar
- Oven or Range
- Dishwasher
Bedrooms and Bathrooms
- Walk-In Closet
- Primary Bathroom is a Full Bathroom
Laundry
- Dryer
- Washer
Utilities
- Central Air
- Hot Water Heating System
- Heating System Uses Gas
Additional Features
- North or South Exposure
- Balcony
- Property is near a bus stop
Community Details
- Pets Allowed
Listing and Financial Details
- Homeowner Tax Exemptions
Ownership History
Purchase Details
Home Financials for this Owner
Home Financials are based on the most recent Mortgage that was taken out on this home.Purchase Details
Home Financials for this Owner
Home Financials are based on the most recent Mortgage that was taken out on this home.Purchase Details
Home Financials for this Owner
Home Financials are based on the most recent Mortgage that was taken out on this home.Purchase Details
Home Financials for this Owner
Home Financials are based on the most recent Mortgage that was taken out on this home.Purchase Details
Home Financials for this Owner
Home Financials are based on the most recent Mortgage that was taken out on this home.Purchase Details
Purchase Details
Similar Homes in Des Plaines, IL
Home Values in the Area
Average Home Value in this Area
Purchase History
| Date | Type | Sale Price | Title Company |
|---|---|---|---|
| Deed | $285,000 | None Listed On Document | |
| Quit Claim Deed | -- | Prairie Title | |
| Warranty Deed | $225,000 | First American Title | |
| Deed | $209,000 | Freedom Title Corporation | |
| Interfamily Deed Transfer | -- | None Available | |
| Trustee Deed | $160,000 | None Available | |
| Quit Claim Deed | -- | -- |
Mortgage History
| Date | Status | Loan Amount | Loan Type |
|---|---|---|---|
| Open | $255,000 | New Conventional | |
| Closed | $256,500 | New Conventional | |
| Previous Owner | $157,000 | New Conventional | |
| Previous Owner | $157,000 | New Conventional | |
| Previous Owner | $165,000 | New Conventional | |
| Previous Owner | $167,200 | New Conventional |
Property History
| Date | Event | Price | Change | Sq Ft Price |
|---|---|---|---|---|
| 02/23/2024 02/23/24 | Sold | $285,000 | 0.0% | $158 / Sq Ft |
| 01/12/2024 01/12/24 | Pending | -- | -- | -- |
| 01/10/2024 01/10/24 | For Sale | $285,000 | +26.7% | $158 / Sq Ft |
| 05/05/2021 05/05/21 | Sold | $225,000 | -4.2% | $125 / Sq Ft |
| 02/14/2021 02/14/21 | Pending | -- | -- | -- |
| 02/10/2021 02/10/21 | Price Changed | $234,900 | -2.1% | $131 / Sq Ft |
| 02/04/2021 02/04/21 | For Sale | $240,000 | +14.8% | $133 / Sq Ft |
| 09/24/2015 09/24/15 | Sold | $209,000 | 0.0% | $116 / Sq Ft |
| 07/14/2015 07/14/15 | Pending | -- | -- | -- |
| 07/08/2015 07/08/15 | For Sale | $209,000 | +30.6% | $116 / Sq Ft |
| 11/15/2012 11/15/12 | Sold | $160,000 | -5.8% | $80 / Sq Ft |
| 08/09/2012 08/09/12 | Pending | -- | -- | -- |
| 06/21/2012 06/21/12 | Price Changed | $169,900 | -5.1% | $85 / Sq Ft |
| 05/16/2012 05/16/12 | For Sale | $179,000 | -- | $90 / Sq Ft |
Tax History Compared to Growth
Tax History
| Year | Tax Paid | Tax Assessment Tax Assessment Total Assessment is a certain percentage of the fair market value that is determined by local assessors to be the total taxable value of land and additions on the property. | Land | Improvement |
|---|---|---|---|---|
| 2024 | $4,059 | $21,363 | $846 | $20,517 |
| 2023 | $3,913 | $21,363 | $846 | $20,517 |
| 2022 | $3,913 | $21,363 | $846 | $20,517 |
| 2021 | $4,476 | $17,892 | $687 | $17,205 |
| 2020 | $4,469 | $17,892 | $687 | $17,205 |
| 2019 | $4,442 | $19,937 | $687 | $19,250 |
| 2018 | $3,579 | $15,404 | $608 | $14,796 |
| 2017 | $3,534 | $15,404 | $608 | $14,796 |
| 2016 | $3,587 | $15,404 | $608 | $14,796 |
| 2015 | $3,861 | $15,394 | $528 | $14,866 |
| 2014 | $3,796 | $15,394 | $528 | $14,866 |
| 2013 | $3,683 | $15,394 | $528 | $14,866 |
Agents Affiliated with this Home
-

Seller's Agent in 2024
Craig Fallico
Baird & Warner
(847) 226-0834
47 in this area
858 Total Sales
-
J
Buyer's Agent in 2024
Jelena Maric-Antonijevic
HomeSmart Connect LLC
(773) 574-5490
2 in this area
5 Total Sales
-

Seller's Agent in 2021
Scott Shapiro
eXp Realty
(773) 988-2069
15 in this area
144 Total Sales
-

Seller's Agent in 2015
Gretchen Gullo
@ Properties
(847) 208-9471
13 in this area
98 Total Sales
-
J
Buyer's Agent in 2015
Jane Jeon
Century 21 Utmost
(847) 990-0554
1 in this area
29 Total Sales
-

Seller's Agent in 2012
Daniel Cartalucca
Coldwell Banker Realty
(847) 436-1764
10 in this area
64 Total Sales
Map
Source: Midwest Real Estate Data (MRED)
MLS Number: MRD08977714
APN: 09-17-408-031-1015
- 555 Graceland Ave Unit 505
- 1433 Perry St Unit 305
- 1470 Jefferson St Unit 602
- 1258 Perry St
- 1302 E Washington St Unit C1
- 1258 Brown St Unit 204
- 647 Metropolitan Way Unit L402
- 1433 Willow Ave
- 1263 Evergreen Ave
- 1488 Willow Ave
- 656 Pearson St Unit 505C
- 656 Pearson St Unit 512C
- 390 S Western Ave Unit 512
- 342 S Western Ave
- 370 S Western Ave Unit 408
- 750 Pearson St Unit 904
- 650 S River Rd Unit 504
- 1216 Evergreen Ave
- 770 Pearson St Unit 604
- 1633 River St Unit 2B

