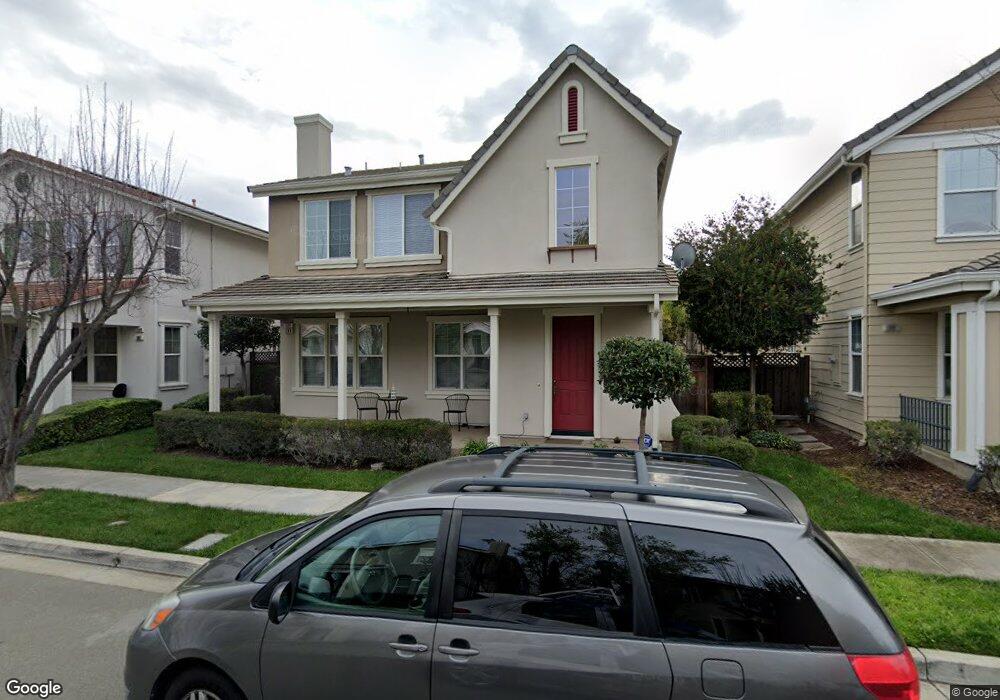1389 Whispering Oaks Way Pleasanton, CA 94566
East Bernal NeighborhoodEstimated Value: $2,153,332 - $2,311,000
4
Beds
4
Baths
3,168
Sq Ft
$698/Sq Ft
Est. Value
About This Home
This home is located at 1389 Whispering Oaks Way, Pleasanton, CA 94566 and is currently estimated at $2,212,083, approximately $698 per square foot. 1389 Whispering Oaks Way is a home located in Alameda County with nearby schools including Phoebe Apperson Hearst Elementary School, Pleasanton Middle School, and Foothill High School.
Ownership History
Date
Name
Owned For
Owner Type
Purchase Details
Closed on
Sep 14, 2017
Sold by
Nelson Roy John and Babbel William Frank
Bought by
Nath Chandra S and Nath Meenakshi
Current Estimated Value
Home Financials for this Owner
Home Financials are based on the most recent Mortgage that was taken out on this home.
Original Mortgage
$1,088,800
Outstanding Balance
$909,225
Interest Rate
3.9%
Mortgage Type
New Conventional
Estimated Equity
$1,302,858
Purchase Details
Closed on
Dec 28, 2014
Sold by
Babbel Joyce Virginia
Bought by
Babbel Family 2010 Revocable Trust
Purchase Details
Closed on
Dec 9, 2014
Sold by
Babbel Joyce Virginia and The O Riordan Revocable Trust
Bought by
Babbel Joyce Virginia and Nelson Roy John
Purchase Details
Closed on
Nov 6, 2002
Sold by
Kb Home South Bay Inc
Bought by
Oriordan Virginia M and Oriordan Revocable Trust
Create a Home Valuation Report for This Property
The Home Valuation Report is an in-depth analysis detailing your home's value as well as a comparison with similar homes in the area
Home Values in the Area
Average Home Value in this Area
Purchase History
| Date | Buyer | Sale Price | Title Company |
|---|---|---|---|
| Nath Chandra S | $1,361,000 | North American Title Co Inc | |
| Babbel Family 2010 Revocable Trust | -- | None Available | |
| Babbel Joyce Virginia | -- | None Available | |
| Oriordan Virginia M | $760,000 | First Amer Title Guaranty Co |
Source: Public Records
Mortgage History
| Date | Status | Borrower | Loan Amount |
|---|---|---|---|
| Open | Nath Chandra S | $1,088,800 |
Source: Public Records
Tax History Compared to Growth
Tax History
| Year | Tax Paid | Tax Assessment Tax Assessment Total Assessment is a certain percentage of the fair market value that is determined by local assessors to be the total taxable value of land and additions on the property. | Land | Improvement |
|---|---|---|---|---|
| 2025 | $17,763 | $1,541,558 | $464,567 | $1,083,991 |
| 2024 | $17,763 | $1,511,194 | $455,458 | $1,062,736 |
| 2023 | $17,560 | $1,488,430 | $446,529 | $1,041,901 |
| 2022 | $16,633 | $1,452,250 | $437,775 | $1,021,475 |
| 2021 | $16,206 | $1,423,641 | $429,192 | $1,001,449 |
| 2020 | $15,999 | $1,415,984 | $424,795 | $991,189 |
| 2019 | $16,194 | $1,388,220 | $416,466 | $971,754 |
| 2018 | $15,865 | $1,361,000 | $408,300 | $952,700 |
| 2017 | $7,312 | $624,003 | $181,667 | $442,336 |
| 2016 | $6,759 | $611,768 | $178,105 | $433,663 |
| 2015 | $6,634 | $602,582 | $175,431 | $427,151 |
| 2014 | $1,375 | $121,557 | $25,989 | $95,568 |
Source: Public Records
Map
Nearby Homes
- 1525 Whispering Oaks Way
- 1360 Brookline Loop
- 1380 Brookline Loop
- 2004 W Lagoon Rd
- 1612 Laguna Hills Ln
- 7297 Huntswood Ct
- 2137 Arroyo Ct Unit 4
- 2122 Arroyo Ct Unit 3
- 2178 Inverness Ct
- 11 Foothill Ln
- 4655 Augustine St
- 68 Peters Ave Unit 6
- 5363 Sonoma Dr
- 466 Rose Ave
- 6686 Via San Blas
- 2109 Black Oak Ct
- 1550 Calle Enrique
- 4267 Pleasanton Ave Unit C
- 5995 Via Del Cielo
- 5041 Golden Rd
- 1389 Whispering Oak Way
- 1381 Whispering Oak Way
- 1397 Whispering Oak Way
- 1399 Whispering Oaks Way
- 1373 Whispering Oaks Way
- 1373 Whispering Oak Way
- 1405 Whispering Oak Way
- 1344 Oak Vista Way
- 1336 Oak Vista Way
- 1352 Oak Vista Way
- 1365 Whispering Oak Way
- 1413 Whispering Oak Way
- 1365 Whispering Oaks Way
- 1360 Oak Vista Way
- 1328 Oak Vista Way
- 1414 Whispering Oak Way
- 1368 Oak Vista Way
- 1406 Whispering Oak Way
- 1422 Whispering Oak Way
- 1398 Whispering Oaks Way
