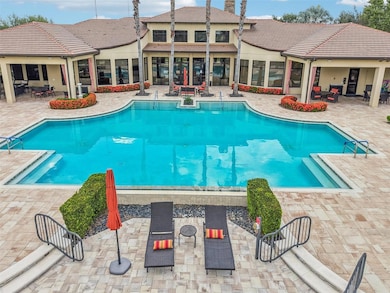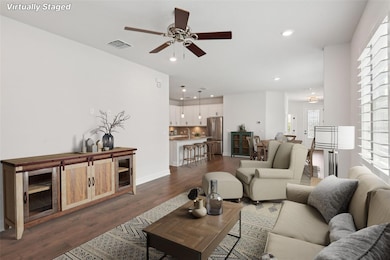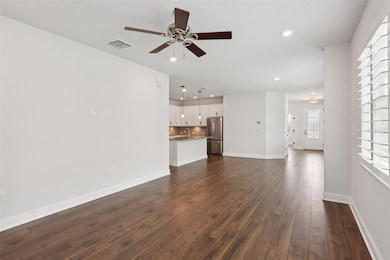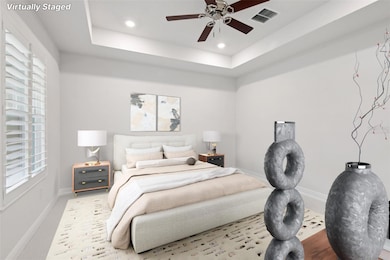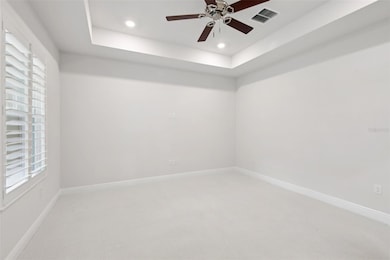13890 Kingfisher Glen Dr Lithia, FL 33547
FishHawk Ranch NeighborhoodEstimated payment $3,003/month
Highlights
- Fitness Center
- Gated Community
- Clubhouse
- Active Adult
- Open Floorplan
- Garden View
About This Home
One or more photo(s) has been virtually staged. ***PRICE REDUCTION*** Welcome home to easy living and lasting comfort in Fishhawk’s gated Encore 55+ community by David Weekley Homes. This beautifully designed single-story villa combines thoughtful upgrades, open spaces, and a low-maintenance lifestyle. Sun-filled interiors with high ceilings and recessed lighting flow into a den with French doors and an open layout that connects the kitchen, dining, and family room. The gourmet kitchen features a large prep island with seating, a spacious pantry, 42-inch wood cabinets with soft-close drawers, granite countertops, stainless steel appliances, a gas range, and under-cabinet lighting. The primary suite offers a tray ceiling, dual vanities with granite tops, a walk-in shower, and an expansive closet. The split plan provides privacy, with a comfortable guest bedroom and full bath nearby. A large laundry room with LG washer and dryer, folding counter, and storage adds convenience. Freshly painted and landscaped, this home includes brick-paver walkways, smart lighting controls, designer fixtures, crown molding, new carpet, luxury vinyl plank flooring, and Sunburst Plantation Shutters. The fenced yard with mature landscaping is perfect for pets, and the screened patio connects to a two-car garage with built-in pest control and irrigation. HOA covers lawn care and exterior maintenance for worry-free living. Encore residents enjoy a full social calendar led by a Lifestyle Director and access to the Oasis Club’s many amenities—heated infinity pool, pickleball and bocce courts, BBQ patio, and more—creating a vibrant, connected way of life.
Listing Agent
Steven Weiss
REDFIN CORPORATION Brokerage Phone: 813-518-8756 License #3499437 Listed on: 08/15/2025

Home Details
Home Type
- Single Family
Est. Annual Taxes
- $6,513
Year Built
- Built in 2020
Lot Details
- 3,479 Sq Ft Lot
- South Facing Home
- Irrigation Equipment
- Landscaped with Trees
- Property is zoned PD
HOA Fees
Parking
- 2 Car Attached Garage
- Garage Door Opener
- Driveway
- Secured Garage or Parking
Home Design
- Villa
- Slab Foundation
- Shingle Roof
- Block Exterior
Interior Spaces
- 1,612 Sq Ft Home
- 1-Story Property
- Open Floorplan
- Crown Molding
- Coffered Ceiling
- High Ceiling
- Ceiling Fan
- Recessed Lighting
- Pendant Lighting
- Plantation Shutters
- Family Room Off Kitchen
- Living Room
- Inside Utility
- Garden Views
- Pest Guard System
Kitchen
- Eat-In Kitchen
- Range
- Microwave
- Dishwasher
- Stone Countertops
- Disposal
Flooring
- Carpet
- Laminate
- Tile
Bedrooms and Bathrooms
- 2 Bedrooms
- En-Suite Bathroom
- Walk-In Closet
- 2 Full Bathrooms
Laundry
- Laundry Room
- Dryer
- Washer
Outdoor Features
- Covered Patio or Porch
- Exterior Lighting
- Rain Gutters
Utilities
- Central Heating and Cooling System
- Thermostat
- Underground Utilities
- Electric Water Heater
Listing and Financial Details
- Visit Down Payment Resource Website
- Legal Lot and Block 14A / 70
- Assessor Parcel Number U-25-30-20-B6J-000070-0014A.0
- $1,782 per year additional tax assessments
Community Details
Overview
- Active Adult
- Association fees include common area taxes, pool, ground maintenance, recreational facilities
- Rizzetta & Co./Encore At Fishhawk Association, Phone Number (813) 533-2950
- Fishhawk Ranch West Association
- Fishhawk Ranch West Ph 3A Subdivision
- The community has rules related to deed restrictions
Amenities
- Clubhouse
Recreation
- Community Basketball Court
- Pickleball Courts
- Recreation Facilities
- Fitness Center
- Community Pool
- Community Spa
Security
- Security Guard
- Gated Community
Map
Home Values in the Area
Average Home Value in this Area
Tax History
| Year | Tax Paid | Tax Assessment Tax Assessment Total Assessment is a certain percentage of the fair market value that is determined by local assessors to be the total taxable value of land and additions on the property. | Land | Improvement |
|---|---|---|---|---|
| 2024 | $6,513 | $285,878 | $28,588 | $257,290 |
| 2023 | $7,031 | $275,019 | $27,502 | $247,517 |
| 2022 | $5,407 | $226,192 | $0 | $0 |
| 2021 | $5,662 | $219,604 | $21,960 | $197,644 |
| 2020 | $2,552 | $47,263 | $47,263 | $0 |
| 2019 | $2,560 | $47,263 | $47,263 | $0 |
Property History
| Date | Event | Price | List to Sale | Price per Sq Ft | Prior Sale |
|---|---|---|---|---|---|
| 11/18/2025 11/18/25 | Price Changed | $344,500 | -1.4% | $214 / Sq Ft | |
| 10/23/2025 10/23/25 | Price Changed | $349,500 | -1.4% | $217 / Sq Ft | |
| 09/20/2025 09/20/25 | Price Changed | $354,500 | -2.9% | $220 / Sq Ft | |
| 08/15/2025 08/15/25 | For Sale | $365,000 | +4.3% | $226 / Sq Ft | |
| 07/19/2022 07/19/22 | Sold | $350,000 | 0.0% | $215 / Sq Ft | View Prior Sale |
| 06/07/2022 06/07/22 | Pending | -- | -- | -- | |
| 06/01/2022 06/01/22 | For Sale | $349,950 | -- | $215 / Sq Ft |
Purchase History
| Date | Type | Sale Price | Title Company |
|---|---|---|---|
| Warranty Deed | $350,000 | Foundation Title & Trust | |
| Warranty Deed | $276,500 | Town Square Title Ltd |
Mortgage History
| Date | Status | Loan Amount | Loan Type |
|---|---|---|---|
| Open | $280,000 | New Conventional | |
| Previous Owner | $221,166 | New Conventional |
Source: Stellar MLS
MLS Number: TB8415702
APN: U-25-30-20-B6J-000070-0014A.0
- 13915 Kingfisher Glen Dr
- 13937 Swallow Hill Dr
- 13939 Swallow Hill Dr
- 6002 Sparrowhead Way
- 6122 Watercolor Dr
- 6008 Thrushwood Rd
- 13826 Gentle Woods Ave
- 5901 Nature Ridge Ln
- 6019 Watercolor Dr
- 6112 Plover Meadow St
- 10442 River Bream Dr
- 13822 Harvestwood Ln
- 13718 Gentle Woods Ave
- 10412 River Bream Dr
- 6008 Watercolor Dr
- 5955 Caldera Ridge Dr
- 6008 Shell Ridge Dr
- 6230 Plover Meadow St
- 10337 River Bream Dr
- 10613 Boyette Creek Blvd
- 13921 Swallow Hill Dr
- 11305 Hawks Fern Dr
- 13829 Gentle Woods Ave
- 10714 Boyette Creek Blvd
- 10442 Fly Fishing St
- 10614 Bamboo Rod Cir
- 10618 Bamboo Rod Cir
- 10424 Frog Pond Dr
- 14302 Rolling Dune Rd
- 14086 Kite Ln
- 5824 Village Center Dr
- 10323 Frog Pond Dr
- 10303 Frog Pond Dr
- 13930 Spector Rd
- 13422 Copper Head Dr
- 5811 Colony Glen Rd
- 5724 Shell Ridge Dr
- 14184 Hammock Crest Way
- 13906 Raulerson Rd
- 14180 Samoa Hill Ct

