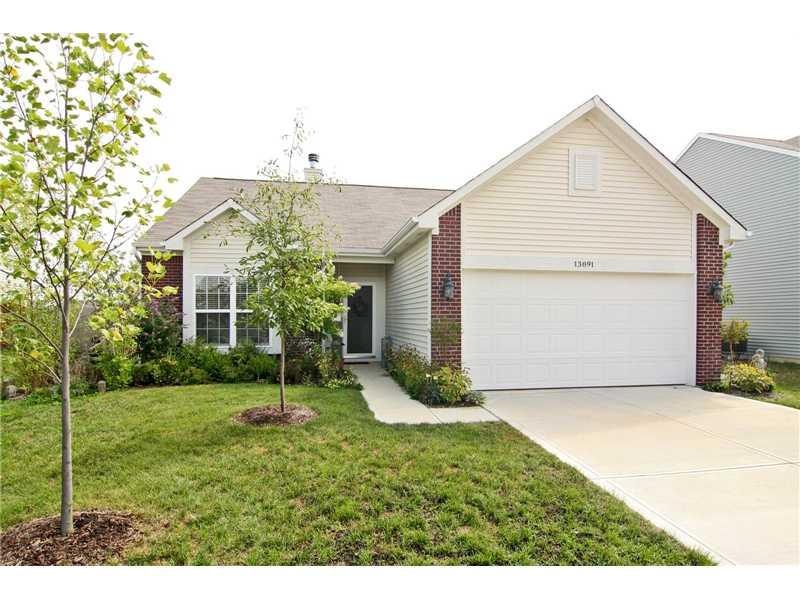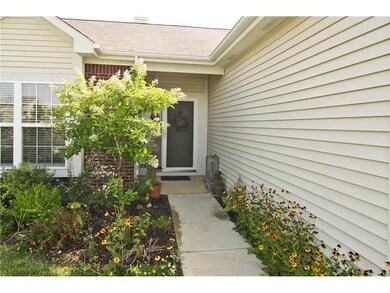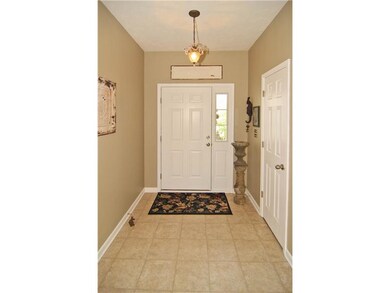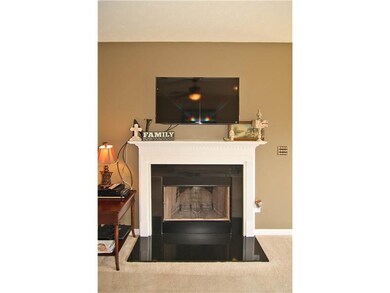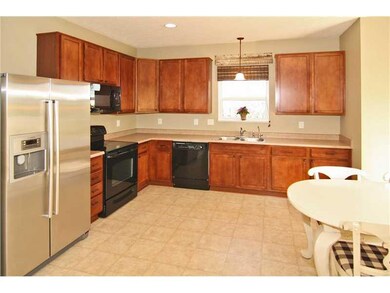13891 Boulder Canyon Dr Fishers, IN 46038
New Britton NeighborhoodHighlights
- Vaulted Ceiling
- Ranch Style House
- Forced Air Heating and Cooling System
- Sand Creek Elementary School Rated A-
- Woodwork
- Garage
About This Home
As of January 2020Beautiful ranch home! 5 minutes from Hamilton Town Center. Upgrades include: brick elevation, 9ft ceilings throughout, 42" cherry cabinets, fireplace w/granite surround & wood mantle, 4ft extension to Eat-In Kitchen area. Beautifully landscaped & fully treed lot. HSE Schools. New UPDATES include deck, fence, landscaping, lighting, ceiling fans & storm door.
Last Buyer's Agent
Jason Rose
Keller Williams Indpls Metro N

Home Details
Home Type
- Single Family
Est. Annual Taxes
- $1,354
Year Built
- Built in 2010
Lot Details
- 7,405 Sq Ft Lot
Home Design
- Ranch Style House
- Brick Exterior Construction
- Slab Foundation
- Vinyl Siding
Interior Spaces
- 1,395 Sq Ft Home
- Woodwork
- Vaulted Ceiling
- Window Screens
- Great Room with Fireplace
- Attic Access Panel
- Fire and Smoke Detector
Kitchen
- Electric Cooktop
- Microwave
- Dishwasher
- Disposal
Bedrooms and Bathrooms
- 3 Bedrooms
- 2 Full Bathrooms
Parking
- Garage
- Driveway
Utilities
- Forced Air Heating and Cooling System
- Heat Pump System
Community Details
- Association fees include insurance, maintenance, nature area, parkplayground
- Canyon Ridge Subdivision
Listing and Financial Details
- Assessor Parcel Number 291121012032000020
Ownership History
Purchase Details
Home Financials for this Owner
Home Financials are based on the most recent Mortgage that was taken out on this home.Purchase Details
Home Financials for this Owner
Home Financials are based on the most recent Mortgage that was taken out on this home.Purchase Details
Home Financials for this Owner
Home Financials are based on the most recent Mortgage that was taken out on this home.Purchase Details
Map
Home Values in the Area
Average Home Value in this Area
Purchase History
| Date | Type | Sale Price | Title Company |
|---|---|---|---|
| Warranty Deed | -- | Centurion Land Title | |
| Warranty Deed | -- | Fidelity National Title | |
| Corporate Deed | -- | None Available | |
| Corporate Deed | -- | None Available |
Mortgage History
| Date | Status | Loan Amount | Loan Type |
|---|---|---|---|
| Open | $169,000 | New Conventional | |
| Previous Owner | $25,000 | Credit Line Revolving | |
| Previous Owner | $150,228 | FHA | |
| Previous Owner | $133,000 | New Conventional | |
| Previous Owner | $132,905 | New Conventional |
Property History
| Date | Event | Price | Change | Sq Ft Price |
|---|---|---|---|---|
| 01/31/2020 01/31/20 | Sold | $214,000 | -6.9% | $153 / Sq Ft |
| 12/11/2019 12/11/19 | Pending | -- | -- | -- |
| 11/25/2019 11/25/19 | Price Changed | $229,900 | -2.2% | $165 / Sq Ft |
| 11/15/2019 11/15/19 | For Sale | $235,000 | +53.6% | $168 / Sq Ft |
| 11/19/2013 11/19/13 | Sold | $153,000 | -3.7% | $110 / Sq Ft |
| 10/15/2013 10/15/13 | Pending | -- | -- | -- |
| 09/25/2013 09/25/13 | Price Changed | $158,888 | -3.6% | $114 / Sq Ft |
| 08/26/2013 08/26/13 | For Sale | $164,900 | -- | $118 / Sq Ft |
Tax History
| Year | Tax Paid | Tax Assessment Tax Assessment Total Assessment is a certain percentage of the fair market value that is determined by local assessors to be the total taxable value of land and additions on the property. | Land | Improvement |
|---|---|---|---|---|
| 2024 | $2,581 | $257,100 | $63,000 | $194,100 |
| 2023 | $2,616 | $246,500 | $63,000 | $183,500 |
| 2022 | $2,513 | $221,300 | $63,000 | $158,300 |
| 2021 | $2,282 | $201,300 | $63,000 | $138,300 |
| 2020 | $1,993 | $181,000 | $63,000 | $118,000 |
| 2019 | $4,078 | $178,500 | $55,000 | $123,500 |
| 2018 | $1,876 | $172,500 | $55,000 | $117,500 |
| 2017 | $1,702 | $162,200 | $55,000 | $107,200 |
| 2016 | $1,538 | $151,700 | $55,000 | $96,700 |
| 2014 | $1,345 | $146,600 | $55,000 | $91,600 |
| 2013 | $1,345 | $143,600 | $55,000 | $88,600 |
Source: MIBOR Broker Listing Cooperative®
MLS Number: MBR21252334
APN: 29-11-21-012-032.000-020
- 13834 Keams Dr
- 11651 Beardsley Way
- 11818 Bellhaven Dr
- 11872 Traymoore Dr
- 11243 Catalina Dr
- 11840 Geyser Ct
- 14223 Coyote Ridge Dr
- 14226 Marilyn Rd
- 0 Marilyn Rd
- 11327 Guy St
- 12009 Jeff Ct
- 12015 Jeff Ct
- 14215 Coyote Ridge Dr
- 14247 Coyote Ridge Dr
- 14247 Coyote Ridge Dr
- 14247 Coyote Ridge Dr
- 14247 Coyote Ridge Dr
- 14247 Coyote Ridge Dr
- 14247 Coyote Ridge Dr
- 14247 Coyote Ridge Dr
