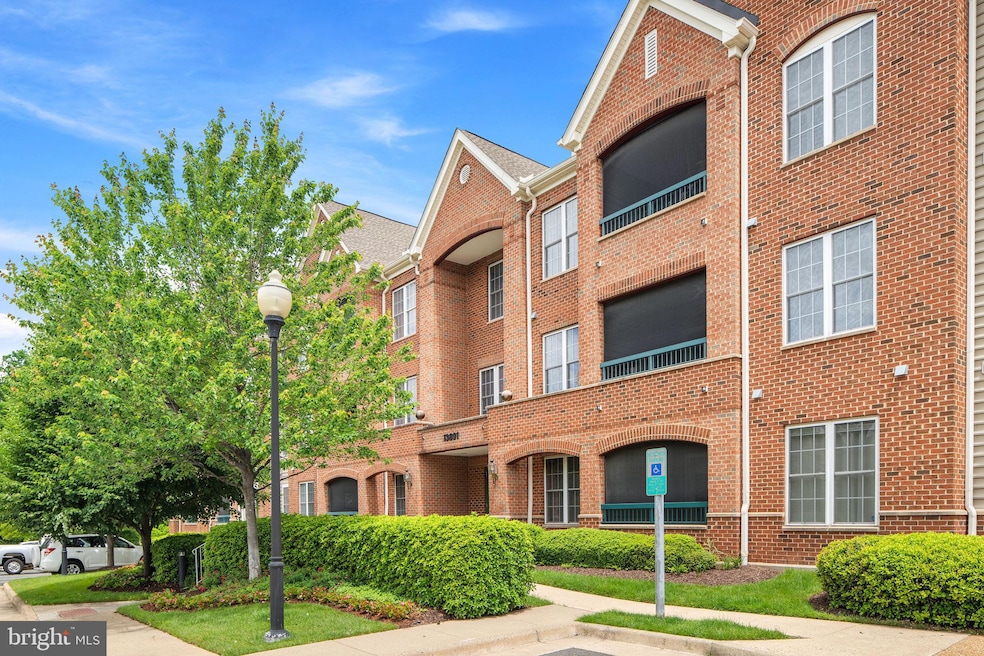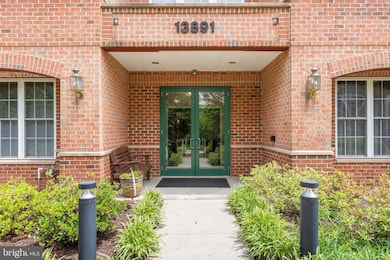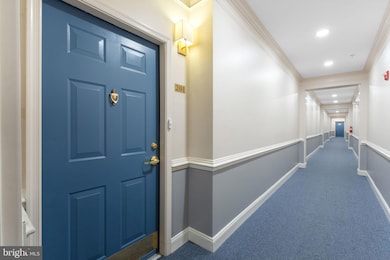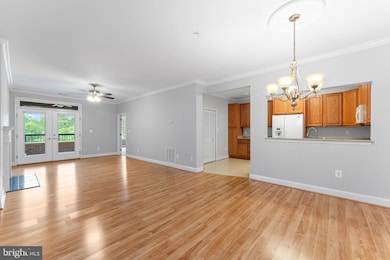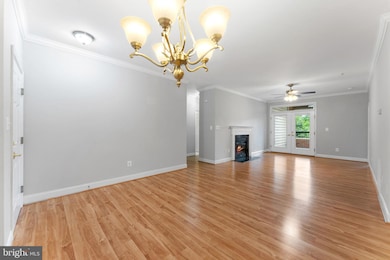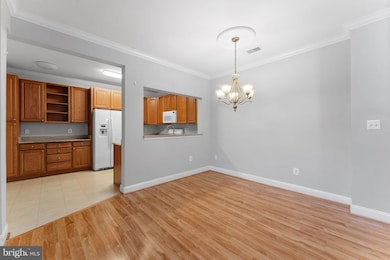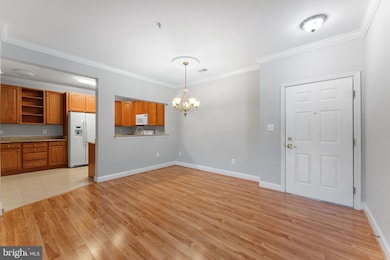
13891 Chelmsford Dr Unit 201 Gainesville, VA 20155
Heritage Hunt NeighborhoodEstimated payment $3,203/month
Highlights
- Golf Course Community
- Fitness Center
- Gourmet Kitchen
- Bar or Lounge
- Senior Living
- Gated Community
About This Home
Welcome to 13891 Chelmsford Dr #201 – Elegant 55+ Living in Heritage Hunt
Discover your dream home in this beautifully maintained 2-bedroom, 2-bathroom condo located in the highly sought-after 55+ community of Heritage Hunt in Gainesville. Offering the perfect balance of comfort, convenience, and community, this spacious unit features an open-concept layout, abundant natural light, and a private balcony with a retractable screen—ideal for enjoying peaceful mornings or unwinding in the evening. The bright and airy primary suite includes a large walk-in closet and a private en-suite bath, while the second bedroom provides plenty of space for guests or a home office. Additional highlights include in-unit laundry, a climate-controlled storage unit, and a reserved covered parking space for added convenience. Heritage Hunt is known for its resort-style amenities, including indoor and outdoor pools, a fully equipped fitness center, scenic walking trails, tennis and pickleball courts, bocce courts, and multiple ponds—one with koi fish. Residents enjoy access to two clubhouses with meeting rooms, game tables, computer labs, and libraries, as well as a vibrant calendar of social events and clubs ranging from bridge and poker to quilting and mahjong. Ideally located just minutes from major highways, shops, restaurants, and entertainment, this is low-maintenance, amenity-rich living at its finest. Schedule your private showing today and see why so many love calling Heritage Hunt home! This is the one!
Property Details
Home Type
- Condominium
Est. Annual Taxes
- $3,577
Year Built
- Built in 2004
HOA Fees
Parking
- 1 Assigned Subterranean Space
Home Design
- Traditional Architecture
- Brick Exterior Construction
Interior Spaces
- 1,206 Sq Ft Home
- Property has 1 Level
- Open Floorplan
- Crown Molding
- Ceiling height of 9 feet or more
- Ceiling Fan
- Gas Fireplace
- Window Treatments
- French Doors
- Six Panel Doors
- Entrance Foyer
- Living Room
- Dining Room
- Security Gate
Kitchen
- Gourmet Kitchen
- Gas Oven or Range
- <<builtInMicrowave>>
- Ice Maker
- Dishwasher
- Upgraded Countertops
- Disposal
Flooring
- Wood
- Carpet
- Laminate
Bedrooms and Bathrooms
- 2 Main Level Bedrooms
- En-Suite Primary Bedroom
- En-Suite Bathroom
- Walk-In Closet
- 2 Full Bathrooms
- <<tubWithShowerToken>>
- Walk-in Shower
Laundry
- Laundry in unit
- Dryer
- Washer
Accessible Home Design
- Level Entry For Accessibility
Outdoor Features
- Balcony
- Screened Patio
Schools
- Tyler Elementary School
- Bull Run Middle School
- Gainesville High School
Utilities
- Forced Air Heating and Cooling System
- Natural Gas Water Heater
- Cable TV Available
Listing and Financial Details
- Assessor Parcel Number 7398-70-6977.02
Community Details
Overview
- Senior Living
- $4,800 Capital Contribution Fee
- Association fees include cable TV, common area maintenance, pool(s), road maintenance, security gate, snow removal, trash, standard phone service, high speed internet
- $1,200 Other One-Time Fees
- Senior Community | Residents must be 55 or older
- Heritage Hunt HOA
- Low-Rise Condominium
- Heritage Hunt Condo Assoc. Condos
- Heritage Hunt Subdivision, Dover Floorplan
- Heritage Hunt Condo Community
- Property Manager
Amenities
- Common Area
- Clubhouse
- Billiard Room
- Meeting Room
- Party Room
- Community Dining Room
- Bar or Lounge
Recreation
- Golf Course Community
- Golf Course Membership Available
- Tennis Courts
- Fitness Center
- Community Pool
- Putting Green
Pet Policy
- Pets allowed on a case-by-case basis
Security
- Gated Community
Map
Home Values in the Area
Average Home Value in this Area
Property History
| Date | Event | Price | Change | Sq Ft Price |
|---|---|---|---|---|
| 06/11/2025 06/11/25 | Price Changed | $380,000 | -2.3% | $315 / Sq Ft |
| 05/23/2025 05/23/25 | For Sale | $389,000 | 0.0% | $323 / Sq Ft |
| 05/22/2025 05/22/25 | Price Changed | $389,000 | +5.1% | $323 / Sq Ft |
| 04/09/2024 04/09/24 | Sold | $370,000 | 0.0% | $307 / Sq Ft |
| 02/25/2024 02/25/24 | Pending | -- | -- | -- |
| 01/03/2024 01/03/24 | Price Changed | $369,900 | -2.1% | $307 / Sq Ft |
| 11/16/2023 11/16/23 | For Sale | $378,000 | +123.9% | $313 / Sq Ft |
| 06/27/2012 06/27/12 | Sold | $168,800 | 0.0% | $140 / Sq Ft |
| 06/01/2012 06/01/12 | Pending | -- | -- | -- |
| 05/15/2012 05/15/12 | For Sale | $168,800 | -- | $140 / Sq Ft |
Similar Homes in Gainesville, VA
Source: Bright MLS
MLS Number: VAPW2095364
- 13890 Chelmsford Dr Unit 313
- 13882 Cinch Ln
- 13854 Cinch Ln
- 6769 Arthur Hills Dr
- 13731 Charismatic Way
- 13736 Charismatic Way
- 14109 Snickersville Dr
- 6901 Bitterroot Ct
- 6805 Tred Avon Place
- 6413 Morven Park Ln
- 6848 Tred Avon Place
- 13602 Ryton Ridge Ln
- 13546 Ryton Ridge Ln
- 14192 Haro Trail
- 13717 Currant Loop
- 7055 Heritage Hunt Dr Unit 207
- 14387 Newbern Loop
- 7022 Mongoose Trail
- 7065 Heritage Hunt Dr Unit 309
- 14291 Newbern Loop
- 14186 Hunters Run Way
- 6810 General Lafayette Way
- 14304 Fallsmere Cir
- 14194 Haro Trail
- 14299 Newbern Loop
- 5836 Brandon Hill Loop
- 7069 Kona Dr
- 11800 Sunset Hills Rd
- 13868 Piedmont Vista Dr
- 6866 Witton Cir
- 6939 Stanwick Square
- 16056 Sheringham Way
- 18209 Camdenhurst Dr
- 13508 Tallyrand Way
- 18119 Camdenhurst Dr
- 6001 Alderdale Place
- 6980 Landseer Dr
- 6722 Upland Manor Dr
- 14533 Kentish Fire St
- 14141 Dave's Store Ln
