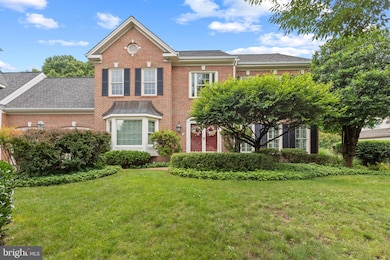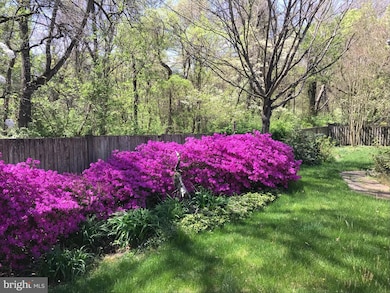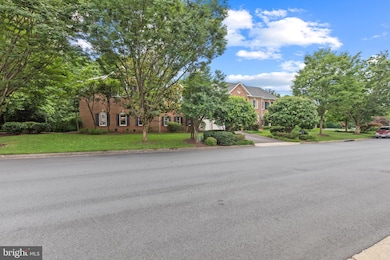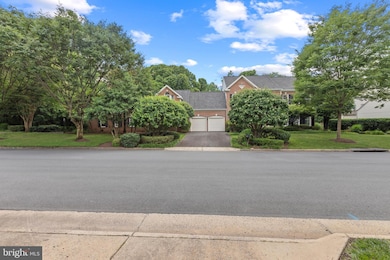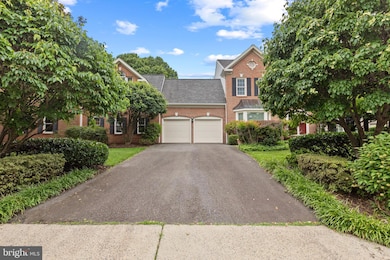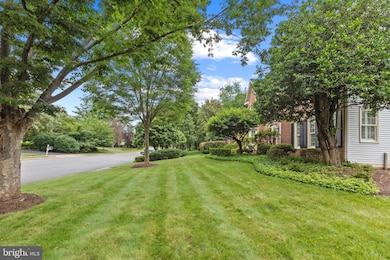
13893 Walney Park Dr Chantilly, VA 20151
Estimated payment $9,364/month
Highlights
- Colonial Architecture
- 1 Fireplace
- More Than Two Accessible Exits
- Poplar Tree Elementary Rated A
- 3 Car Direct Access Garage
- Brick Front
About This Home
This unique, colonial style single family home has a 2,200 SF two story expansion in addition to the original house of 3,400 SF. The original house has 4 bedrooms and 4.5 baths. The kitchen was redesigned with a large open spacious area. The ground level first floor expansion has a 1,100 SF woodshop, and the top level is a 1,100 SF studio with plenty of storage, its own entrance, and access to the main house. There are two separate driveways. The original driveway has a one car garage and space for a recreational vehicle or lawn care equipment. Lots of storage. The second driveway goes into the woodshop. The woodshop, which can be used for multiple purposes, could hold up to two cars, or with some minor modifications, up to 4 cars plus the 1 car in the original garage. The back of the home faces Ellanor C Lawrence Park with only a neighbor on one side. It has a walk-up basement with double French doors. All hardwood floors on the main level and has a large sunroom addition with windows overlooking the county park. Less than 15 minutes to the Dulles airport and close to many grocery stores, shops, restaurants, schools and places of worship.
Home Details
Home Type
- Single Family
Est. Annual Taxes
- $15,325
Year Built
- Built in 1994
Lot Details
- 0.48 Acre Lot
- Property is zoned 120
HOA Fees
- $63 Monthly HOA Fees
Parking
- 3 Car Direct Access Garage
- Front Facing Garage
- Side Facing Garage
- Garage Door Opener
- Driveway
Home Design
- Colonial Architecture
- Aluminum Siding
- Brick Front
- Concrete Perimeter Foundation
Interior Spaces
- Property has 2 Levels
- 1 Fireplace
Bedrooms and Bathrooms
- 4 Bedrooms
Finished Basement
- Walk-Up Access
- Connecting Stairway
- Exterior Basement Entry
- Crawl Space
Accessible Home Design
- More Than Two Accessible Exits
- Level Entry For Accessibility
Utilities
- Heat Pump System
- Back Up Electric Heat Pump System
- Natural Gas Water Heater
- Cable TV Available
Community Details
- Poplar Park Subdivision
Listing and Financial Details
- Tax Lot 7
- Assessor Parcel Number 0444 08 0007
Map
Home Values in the Area
Average Home Value in this Area
Tax History
| Year | Tax Paid | Tax Assessment Tax Assessment Total Assessment is a certain percentage of the fair market value that is determined by local assessors to be the total taxable value of land and additions on the property. | Land | Improvement |
|---|---|---|---|---|
| 2024 | $14,592 | $1,259,580 | $365,000 | $894,580 |
| 2023 | $13,876 | $1,229,610 | $365,000 | $864,610 |
| 2022 | $12,938 | $1,131,480 | $355,000 | $776,480 |
| 2021 | $11,634 | $991,410 | $330,000 | $661,410 |
| 2020 | $11,418 | $964,780 | $320,000 | $644,780 |
| 2019 | $11,080 | $936,180 | $310,000 | $626,180 |
| 2018 | $9,995 | $869,100 | $307,000 | $562,100 |
| 2017 | $10,090 | $869,100 | $307,000 | $562,100 |
| 2016 | $10,069 | $869,100 | $307,000 | $562,100 |
| 2015 | $9,324 | $835,480 | $295,000 | $540,480 |
| 2014 | $9,125 | $819,520 | $295,000 | $524,520 |
Property History
| Date | Event | Price | Change | Sq Ft Price |
|---|---|---|---|---|
| 07/16/2025 07/16/25 | Price Changed | $1,450,000 | -3.3% | $200 / Sq Ft |
| 06/19/2025 06/19/25 | For Sale | $1,499,000 | -- | $206 / Sq Ft |
Purchase History
| Date | Type | Sale Price | Title Company |
|---|---|---|---|
| Deed | $465,000 | -- | |
| Deed | $350,000 | -- |
Mortgage History
| Date | Status | Loan Amount | Loan Type |
|---|---|---|---|
| Open | $286,500 | Credit Line Revolving | |
| Open | $506,000 | Stand Alone Refi Refinance Of Original Loan | |
| Closed | $342,400 | New Conventional | |
| Closed | $251,000 | No Value Available | |
| Previous Owner | $150,000 | No Value Available |
Similar Homes in Chantilly, VA
Source: Bright MLS
MLS Number: VAFX2245858
APN: 0444-08-0007
- 4831 Cross Meadow Place
- 4632 Star Flower Dr
- 4528 Orr Dr
- 4965 Longmire Way
- 5130 Woodfield Dr
- 14156 Gypsum Loop Unit 114
- 14124 Gypsum Loop Unit 70
- 4619 Olivine Dr
- 4914 Edge Rock Dr
- 14303 Yesler Ave
- 4901 Longmire Way
- 4902 Longmire Way Unit 24
- 13757 Cabells Mill Dr
- 14344 Yesler Ave Unit 5
- 4322 Galesbury Ln
- 14256 Newbrook Dr
- 13766 Cabells Mill Dr
- 14114 Gypsum Loop Unit 64
- 13907 Valley Country Dr
- 13560 Northbourne Dr
- 13456 Point Pleasant Dr
- 13707 Smallwood Ct
- 14124 Gypsum Loop Unit 70
- 13805 Fulmer Dr
- 5103 Wyndham Rose Cove Unit 114
- 4610 Olivine Dr
- 13812 Choptank Ct
- 5115 Woodmere Dr
- 5136 Castle Harbor Way Unit 63
- 14401 Woodmere Ct
- 4224 Pennsboro Ct
- 4224 Kincaid Ct
- 14320 Yesler Ave Unit 17
- 14400 Glen Manor Dr
- 4202 Kenna Ct
- 4319 Pergate Ln
- 4611 Quinns Mill Way
- 13299 Scotch Run Ct
- 4729 Tatum Mill Way Unit 310
- 5382 Lavender Mist Ct

