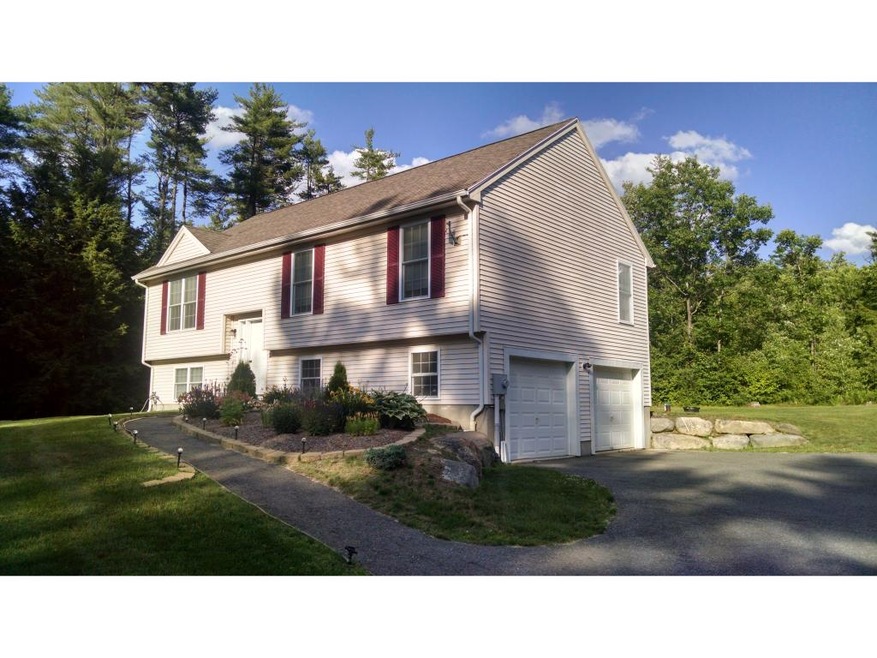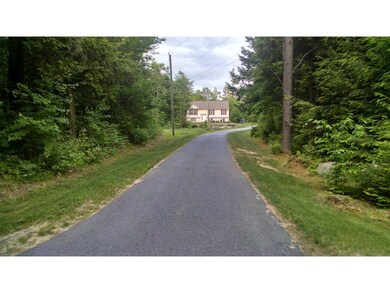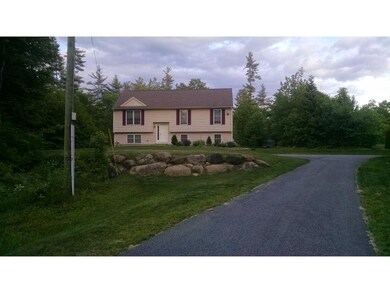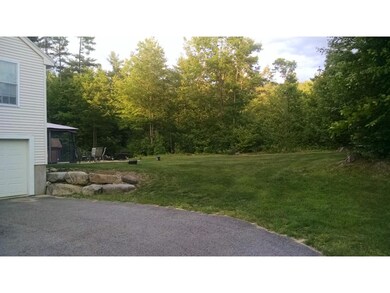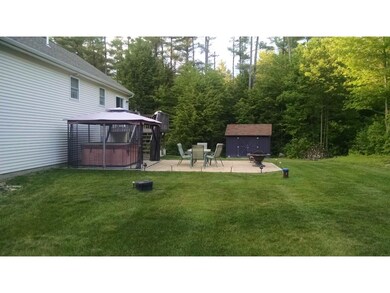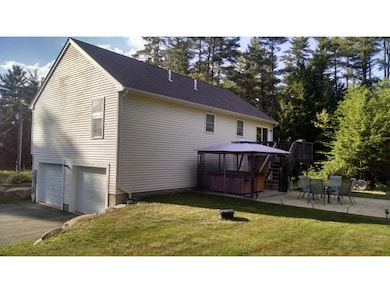
139 Abel Rd Rindge, NH 03461
Highlights
- Spa
- Deck
- Cathedral Ceiling
- Countryside Views
- Wooded Lot
- Wood Flooring
About This Home
As of January 2019Beautiful split entry, one owner, on private 2+ acre lot. Set back off road with long paved driveway. Shows like new, extremely well maintained, move in ready home. Bright kitchen with sliders to upper deck, stairs down to lower deck with netted gazebo and hot tub. Open concept great room with cathedral ceiling and new ceiling fan, newly renovated tiled entry with hardwood stairs. 3 bedrooms, 1 3/4 baths. Central Air, efficient propane heat, hot water, and gas oven/stove. Whole home water filter with water softener system. Fresh paint, energy efficient LED and CF lights throughout. Lower level includes partially finished basement with laundry area, and insulated/heated two car garage. Extra deep garage parks two full size SUV's or pickups. Large outdoor patio with fire pit for entertaining, landscaped with stone walls and perennial garden up front. 10x14 shed for gardening tools.
Home Details
Home Type
- Single Family
Est. Annual Taxes
- $5,639
Year Built
- 2005
Lot Details
- 2 Acre Lot
- Lot Sloped Up
- Wooded Lot
- Property is zoned RA
Parking
- 2 Car Garage
Home Design
- Concrete Foundation
- Wood Frame Construction
- Shingle Roof
- Vinyl Siding
Interior Spaces
- 1.5-Story Property
- Cathedral Ceiling
- Ceiling Fan
- Window Screens
- Combination Kitchen and Dining Room
- Countryside Views
Kitchen
- Gas Cooktop
- Range Hood
- Dishwasher
- Kitchen Island
Flooring
- Wood
- Carpet
- Tile
- Vinyl
Bedrooms and Bathrooms
- 3 Bedrooms
Basement
- Walk-Out Basement
- Basement Fills Entire Space Under The House
Home Security
- Home Security System
- Fire and Smoke Detector
Outdoor Features
- Spa
- Deck
- Patio
- Gazebo
- Shed
Utilities
- Dehumidifier
- Heating System Uses Gas
- 100 Amp Service
- Private Water Source
- Drilled Well
- Liquid Propane Gas Water Heater
- Private Sewer
Ownership History
Purchase Details
Home Financials for this Owner
Home Financials are based on the most recent Mortgage that was taken out on this home.Purchase Details
Home Financials for this Owner
Home Financials are based on the most recent Mortgage that was taken out on this home.Purchase Details
Home Financials for this Owner
Home Financials are based on the most recent Mortgage that was taken out on this home.Similar Home in Rindge, NH
Home Values in the Area
Average Home Value in this Area
Purchase History
| Date | Type | Sale Price | Title Company |
|---|---|---|---|
| Warranty Deed | $239,933 | -- | |
| Warranty Deed | $208,000 | -- | |
| Warranty Deed | $244,500 | -- |
Mortgage History
| Date | Status | Loan Amount | Loan Type |
|---|---|---|---|
| Open | $70,000 | Second Mortgage Made To Cover Down Payment | |
| Open | $219,500 | Stand Alone Refi Refinance Of Original Loan | |
| Closed | $215,910 | No Value Available | |
| Previous Owner | $206,000 | Stand Alone Refi Refinance Of Original Loan | |
| Previous Owner | $204,232 | FHA | |
| Previous Owner | $150,490 | Unknown | |
| Previous Owner | $190,600 | Unknown | |
| Previous Owner | $195,800 | Unknown | |
| Previous Owner | $36,675 | Unknown | |
| Previous Owner | $195,600 | No Value Available |
Property History
| Date | Event | Price | Change | Sq Ft Price |
|---|---|---|---|---|
| 01/31/2019 01/31/19 | Sold | $239,900 | 0.0% | $211 / Sq Ft |
| 01/31/2019 01/31/19 | Sold | $239,900 | 0.0% | $142 / Sq Ft |
| 12/24/2018 12/24/18 | Pending | -- | -- | -- |
| 12/22/2018 12/22/18 | Pending | -- | -- | -- |
| 12/17/2018 12/17/18 | For Sale | $239,900 | 0.0% | $211 / Sq Ft |
| 11/02/2018 11/02/18 | For Sale | $239,900 | +15.3% | $142 / Sq Ft |
| 01/23/2017 01/23/17 | Sold | $208,000 | -5.0% | $189 / Sq Ft |
| 12/12/2016 12/12/16 | Pending | -- | -- | -- |
| 09/13/2016 09/13/16 | For Sale | $218,900 | -- | $199 / Sq Ft |
Tax History Compared to Growth
Tax History
| Year | Tax Paid | Tax Assessment Tax Assessment Total Assessment is a certain percentage of the fair market value that is determined by local assessors to be the total taxable value of land and additions on the property. | Land | Improvement |
|---|---|---|---|---|
| 2024 | $5,639 | $222,800 | $47,500 | $175,300 |
| 2023 | $5,579 | $222,800 | $47,500 | $175,300 |
| 2022 | $5,189 | $225,300 | $47,500 | $177,800 |
| 2021 | $5,103 | $225,300 | $47,500 | $177,800 |
| 2020 | $5,058 | $225,300 | $47,500 | $177,800 |
| 2019 | $4,697 | $169,200 | $39,000 | $130,200 |
| 2018 | $5 | $169,200 | $39,000 | $130,200 |
| 2017 | $5 | $169,200 | $39,000 | $130,200 |
| 2016 | $4,722 | $169,200 | $39,000 | $130,200 |
| 2015 | $4,719 | $169,200 | $39,000 | $130,200 |
| 2014 | $4,800 | $184,400 | $65,000 | $119,400 |
| 2013 | $4,267 | $167,600 | $65,000 | $102,600 |
Agents Affiliated with this Home
-
R
Seller's Agent in 2019
Rose Smiga-St.Cyr
Candice Starrett Real Estate, LLC
-
Jackie Kiley

Seller's Agent in 2019
Jackie Kiley
Tieger Realty Co. Inc.
(603) 396-4924
44 Total Sales
-
Diane Dimacale

Buyer's Agent in 2019
Diane Dimacale
LAER Realty Partners
(978) 790-6605
53 Total Sales
-
Ryan Kalantzis

Buyer's Agent in 2019
Ryan Kalantzis
Realty One Group Next Level
(603) 218-9258
87 Total Sales
-
Derek Greene

Seller's Agent in 2017
Derek Greene
Derek Greene
(860) 560-1006
2,936 Total Sales
Map
Source: PrimeMLS
MLS Number: 4515310
APN: RIND-000005-000009-000003
- 13 Pearly Pond Way
- 10 Cat Tail Cir
- 45 Monadnock View Rd
- 0 Thomas Rd Unit 10 5014817
- 31 Willow Ln
- 35 Willow Ln
- 33 Willow Ln
- 598 Fullam Hill Rd
- 22 Daria Dr
- 428 New Hampshire 119
- 00 Fullam Hill Rd
- 6 Mcgregor Ln
- 4 Fern Cir
- 74 Pine Tree Ln
- 154 Club Dr
- 59 Lakeside Dr
- 55 Fern Cir
- 323 Woodbrook Dr
- 240 Pine Tree Ln
- 60 Fern Cir Unit 1-59
