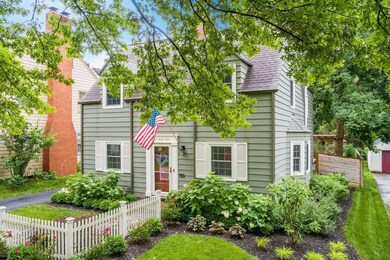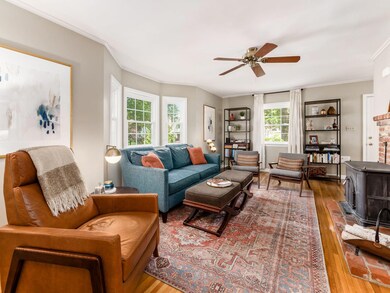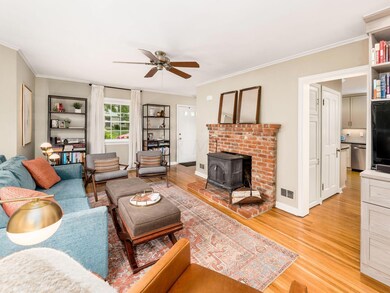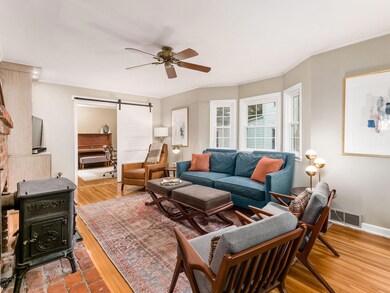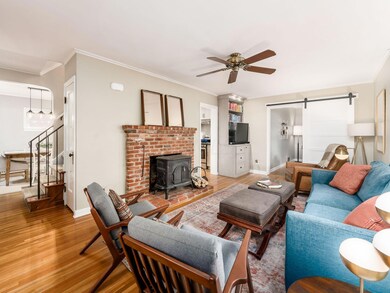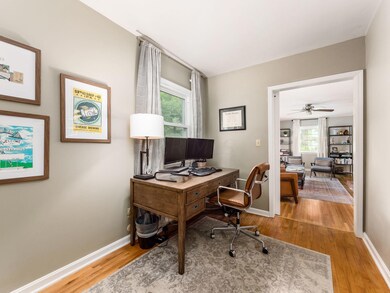
139 Aldrich Rd Columbus, OH 43214
Clintonville NeighborhoodHighlights
- Deck
- 2 Car Detached Garage
- Shed
- Wood Burning Stove
- Fireplace
- Forced Air Heating and Cooling System
About This Home
As of October 2023WOW! Darling Clintonville home offers a convenient location, amazing living spaces and great finishes. The foyer opens to a dining room and a living room with a brick fireplace. The hardwood floors continue into the remodeled kitchen including custom cabinets, SS appliances and leather granite counters. A flex room offers options for a home office or play room. The family room, full bathroom and mudroom style cubbies are tucked behind the kitchen. Additional living space is found in the finished lower level, along with space for a home gym, laundry and storage. Three bedrooms with custom California Closets and a full bathroom are located on the second floor. The extensive backyard, includes a deck, pergola, stone bar with built-in grill, patios, fire pit and gorgeous landscaping. Must see!
Last Agent to Sell the Property
Margaret Fenters
Coldwell Banker Realty
Home Details
Home Type
- Single Family
Est. Annual Taxes
- $7,240
Year Built
- Built in 1939
Lot Details
- 9,148 Sq Ft Lot
Parking
- 2 Car Detached Garage
Home Design
- Block Foundation
- Aluminum Siding
Interior Spaces
- 2,000 Sq Ft Home
- 2-Story Property
- Fireplace
- Wood Burning Stove
- Family Room
- Carpet
- Laundry on lower level
Kitchen
- Gas Range
- Microwave
- Dishwasher
Bedrooms and Bathrooms
- 3 Bedrooms
Basement
- Partial Basement
- Recreation or Family Area in Basement
- Crawl Space
Outdoor Features
- Deck
- Shed
- Storage Shed
Utilities
- Forced Air Heating and Cooling System
- Heating System Uses Gas
Listing and Financial Details
- Assessor Parcel Number 010-086908
Ownership History
Purchase Details
Home Financials for this Owner
Home Financials are based on the most recent Mortgage that was taken out on this home.Purchase Details
Home Financials for this Owner
Home Financials are based on the most recent Mortgage that was taken out on this home.Purchase Details
Home Financials for this Owner
Home Financials are based on the most recent Mortgage that was taken out on this home.Purchase Details
Home Financials for this Owner
Home Financials are based on the most recent Mortgage that was taken out on this home.Purchase Details
Home Financials for this Owner
Home Financials are based on the most recent Mortgage that was taken out on this home.Purchase Details
Map
Similar Homes in the area
Home Values in the Area
Average Home Value in this Area
Purchase History
| Date | Type | Sale Price | Title Company |
|---|---|---|---|
| Warranty Deed | $584,800 | Stewart Title | |
| Warranty Deed | $552,500 | Search 2 Close | |
| Warranty Deed | $344,900 | None Available | |
| Interfamily Deed Transfer | -- | -- | |
| Interfamily Deed Transfer | -- | -- | |
| Deed | -- | -- |
Mortgage History
| Date | Status | Loan Amount | Loan Type |
|---|---|---|---|
| Open | $449,800 | New Conventional | |
| Previous Owner | $406,087 | New Conventional | |
| Previous Owner | $384,000 | Credit Line Revolving | |
| Previous Owner | $274,500 | New Conventional | |
| Previous Owner | $327,655 | New Conventional | |
| Previous Owner | $124,000 | Unknown | |
| Previous Owner | $25,000 | Unknown | |
| Previous Owner | $140,000 | Unknown | |
| Previous Owner | $50,000 | Unknown |
Property History
| Date | Event | Price | Change | Sq Ft Price |
|---|---|---|---|---|
| 10/30/2023 10/30/23 | Sold | $584,800 | -1.7% | $272 / Sq Ft |
| 10/27/2023 10/27/23 | Pending | -- | -- | -- |
| 10/10/2023 10/10/23 | For Sale | $595,000 | +1.7% | $277 / Sq Ft |
| 08/14/2023 08/14/23 | Off Market | $584,800 | -- | -- |
| 08/03/2023 08/03/23 | For Sale | $595,000 | +7.7% | $277 / Sq Ft |
| 07/30/2021 07/30/21 | Sold | $552,500 | +8.5% | $276 / Sq Ft |
| 06/25/2021 06/25/21 | For Sale | $509,000 | +47.6% | $255 / Sq Ft |
| 10/02/2015 10/02/15 | Sold | $344,900 | 0.0% | $194 / Sq Ft |
| 09/02/2015 09/02/15 | Pending | -- | -- | -- |
| 08/07/2015 08/07/15 | For Sale | $344,900 | -- | $194 / Sq Ft |
Tax History
| Year | Tax Paid | Tax Assessment Tax Assessment Total Assessment is a certain percentage of the fair market value that is determined by local assessors to be the total taxable value of land and additions on the property. | Land | Improvement |
|---|---|---|---|---|
| 2024 | $7,805 | $173,920 | $61,040 | $112,880 |
| 2023 | $6,960 | $157,080 | $61,040 | $96,040 |
| 2022 | $7,217 | $139,160 | $29,050 | $110,110 |
| 2021 | $7,230 | $139,160 | $29,050 | $110,110 |
| 2020 | $7,240 | $139,160 | $29,050 | $110,110 |
| 2019 | $6,725 | $110,850 | $23,240 | $87,610 |
| 2018 | $6,067 | $110,850 | $23,240 | $87,610 |
| 2017 | $6,720 | $110,850 | $23,240 | $87,610 |
| 2016 | $5,975 | $90,200 | $34,090 | $56,110 |
| 2015 | $5,424 | $90,200 | $34,090 | $56,110 |
| 2014 | $5,437 | $90,200 | $34,090 | $56,110 |
| 2013 | $2,437 | $81,970 | $30,975 | $50,995 |
Source: Columbus and Central Ohio Regional MLS
MLS Number: 221022348
APN: 010-086908
- 249 W Schreyer Place
- 325 Starrett Ct
- 157 E Dominion Blvd
- 52 Blenheim Rd
- 174 E Dominion Blvd
- 130 W Beaumont Rd
- 68 W Beaumont Rd
- 258 Canyon Dr
- 685 Olde Settler Place
- 202 Northridge Rd
- 4159 Rowanne Rd
- 593 Garrett Dr
- 4502 Loos Cir E
- 47 Richards Rd
- 282 Garden Rd
- 263 E Beaumont Rd
- 655 Providence Ave Unit 9-655j
- 4811 Olentangy River Rd Unit F
- 4753 Olentangy River Rd Unit F
- 4773 Olentangy River Rd Unit 4773I

