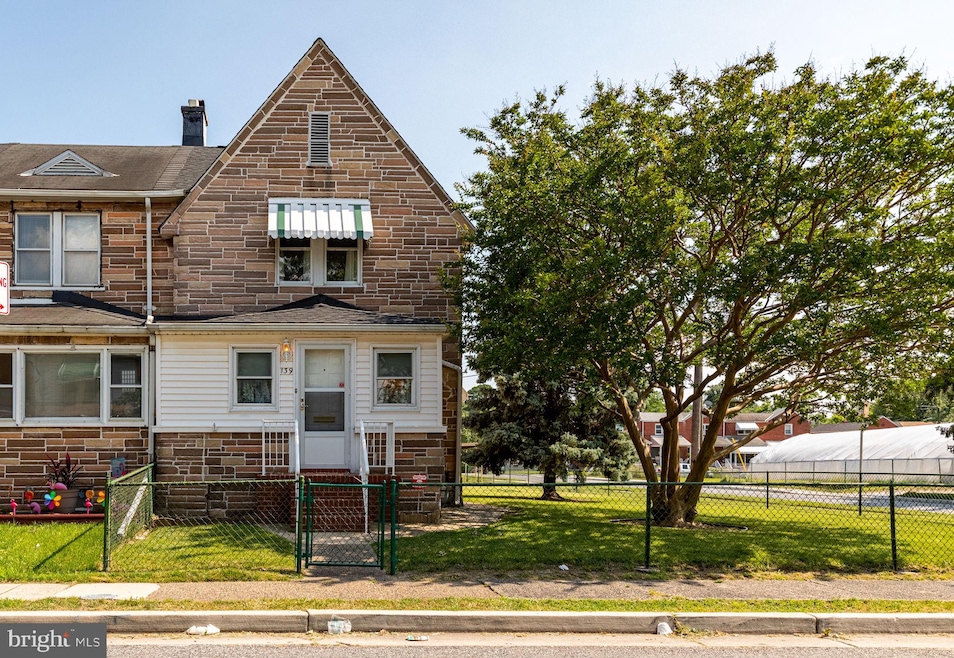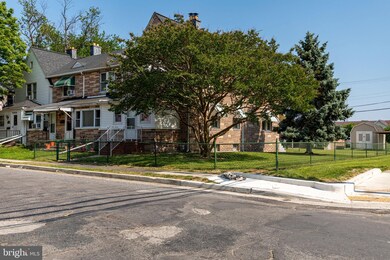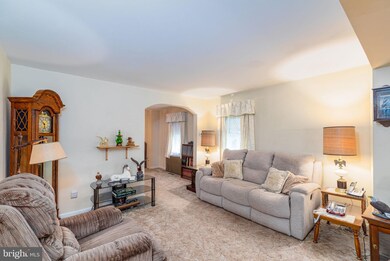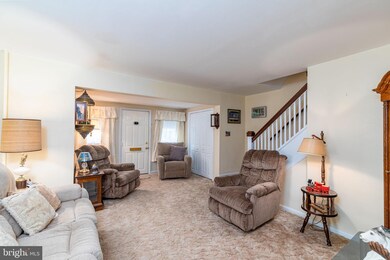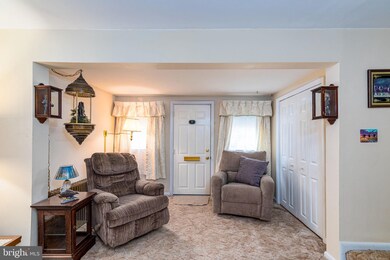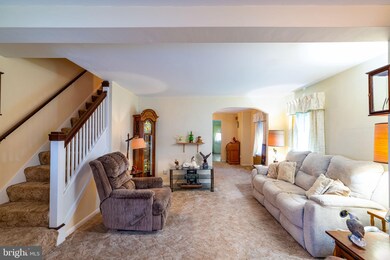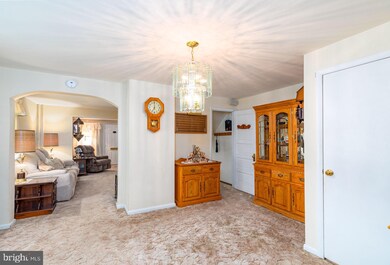
139 Baltimore Ave Dundalk, MD 21222
Saint Helena NeighborhoodHighlights
- Traditional Architecture
- Corner Lot
- No HOA
- Wood Flooring
- Furnished
- 1-minute walk to Stansbury Park
About This Home
As of August 2021RARE FIND: END UNIT WITH LARGE CORNER LOT FULLY FENCED YARD WITH DETACHED GARAGE AND CARPORT. NEVER WORRY ABOUT PARKING AT THIS HOUSE! AND IF OUTDOOR ENTERTAINING OR GARDENING IS YOUR PASSION, THEN YOU WILL BE PLEASED WITH THE SPACE THIS CORNER HOME OFFERS. UPDATED FEATURES ARE AIR CONDITIONING 2018, WINDOWS & ROOF @ 10 YRS, HOT WATER HEATER 2011, AND HAS BEEN VERY WELL MAINTAINED . BASEMENT HAS A WORKSHOP AREA, AND WALK UP TO EXTERIOR, EXTRA STORAGE AREA, AND A HIDDEN SAFE AREA. MAIN LEVEL AND UPPER LEVEL FEATURES HARDWOOD UNDER THE CARPET, 1/2 BATH IS ON MAIN LEVEL AND FULL BATH IS UPSTAIRS. BEING SOLD AS IS FOR QUICK SALE, SO DONT MISS OUT.
Last Agent to Sell the Property
Cummings & Co. Realtors License #612185 Listed on: 06/22/2021

Townhouse Details
Home Type
- Townhome
Est. Annual Taxes
- $1,704
Year Built
- Built in 1919
Lot Details
- 3,380 Sq Ft Lot
- Backs To Open Common Area
- Property is Fully Fenced
- Chain Link Fence
- Landscaped
- Level Lot
- Parking is out front, and also private parking in rear in garage and carport within fenced area. Additional parking on grass
- Property is in good condition
Parking
- 1 Car Detached Garage
- 1 Detached Carport Space
- Rear-Facing Garage
- Garage Door Opener
Home Design
- Traditional Architecture
Interior Spaces
- 1,326 Sq Ft Home
- Property has 3 Levels
- Furnished
- Ceiling Fan
- Awning
- Replacement Windows
- Living Room
- Formal Dining Room
- Workshop
- Basement
Kitchen
- Eat-In Kitchen
- Gas Oven or Range
Flooring
- Wood
- Carpet
Bedrooms and Bathrooms
- 3 Bedrooms
Laundry
- Laundry Room
- Laundry on lower level
- Dryer
- Washer
Home Security
- Exterior Cameras
- Flood Lights
Outdoor Features
- Wood or Metal Shed
Utilities
- Forced Air Heating and Cooling System
- Cooling System Utilizes Natural Gas
- Natural Gas Water Heater
- Phone Available
- Cable TV Available
Listing and Financial Details
- Tax Lot 1
- Assessor Parcel Number 04121210000750
Community Details
Overview
- No Home Owners Association
- Dundalk Subdivision
Security
- Storm Doors
Ownership History
Purchase Details
Home Financials for this Owner
Home Financials are based on the most recent Mortgage that was taken out on this home.Purchase Details
Similar Homes in Dundalk, MD
Home Values in the Area
Average Home Value in this Area
Purchase History
| Date | Type | Sale Price | Title Company |
|---|---|---|---|
| Deed | $160,000 | Legacy Settlement Svcs Llc | |
| Warranty Deed | -- | None Available |
Mortgage History
| Date | Status | Loan Amount | Loan Type |
|---|---|---|---|
| Previous Owner | $152,000 | New Conventional |
Property History
| Date | Event | Price | Change | Sq Ft Price |
|---|---|---|---|---|
| 06/18/2025 06/18/25 | Pending | -- | -- | -- |
| 06/16/2025 06/16/25 | For Sale | $180,000 | +12.5% | $136 / Sq Ft |
| 08/02/2021 08/02/21 | Sold | $160,000 | 0.0% | $121 / Sq Ft |
| 07/02/2021 07/02/21 | Pending | -- | -- | -- |
| 07/02/2021 07/02/21 | Off Market | $160,000 | -- | -- |
| 06/22/2021 06/22/21 | For Sale | $185,000 | -- | $140 / Sq Ft |
Tax History Compared to Growth
Tax History
| Year | Tax Paid | Tax Assessment Tax Assessment Total Assessment is a certain percentage of the fair market value that is determined by local assessors to be the total taxable value of land and additions on the property. | Land | Improvement |
|---|---|---|---|---|
| 2025 | $1,707 | $157,867 | -- | -- |
| 2024 | $1,707 | $127,433 | $0 | $0 |
| 2023 | $873 | $97,000 | $22,000 | $75,000 |
| 2022 | $1,697 | $95,167 | $0 | $0 |
| 2021 | $1,535 | $93,333 | $0 | $0 |
| 2020 | $1,109 | $91,500 | $22,000 | $69,500 |
| 2019 | $1,077 | $88,900 | $0 | $0 |
| 2018 | $1,459 | $86,300 | $0 | $0 |
| 2017 | $1,404 | $83,700 | $0 | $0 |
| 2016 | $1,398 | $83,700 | $0 | $0 |
| 2015 | $1,398 | $83,700 | $0 | $0 |
| 2014 | $1,398 | $101,000 | $0 | $0 |
Agents Affiliated with this Home
-
Jennifer Belz

Seller's Agent in 2025
Jennifer Belz
EXP Realty, LLC
(410) 303-4001
1 in this area
35 Total Sales
-
Karen Stefanides

Seller's Agent in 2021
Karen Stefanides
Cummings & Co Realtors
(410) 804-8249
1 in this area
71 Total Sales
Map
Source: Bright MLS
MLS Number: MDBC2000848
APN: 12-1210000750
- 240 Riverview Ave
- 32 Kinship Rd
- 65 Willow Spring Rd
- 6562 Parnell Ave
- 6534 Riverview Ave
- 6733 Woodley Rd
- 6552 Parnell Ave
- 284 Saint Helena Ave
- 230 Colgate Ave
- 56 S Dundalk Ave
- 6540 Parnell Ave
- 6502 Riverview Ave
- 6543 Saint Helena Ave
- 6529 Saint Helena Ave
- 6525 Saint Helena Ave
- 6527 Detroit Ave
- 6500 Colgate Ave
- 55 Broadship Rd
- 19 Flagship Rd
- 22 Leeway
