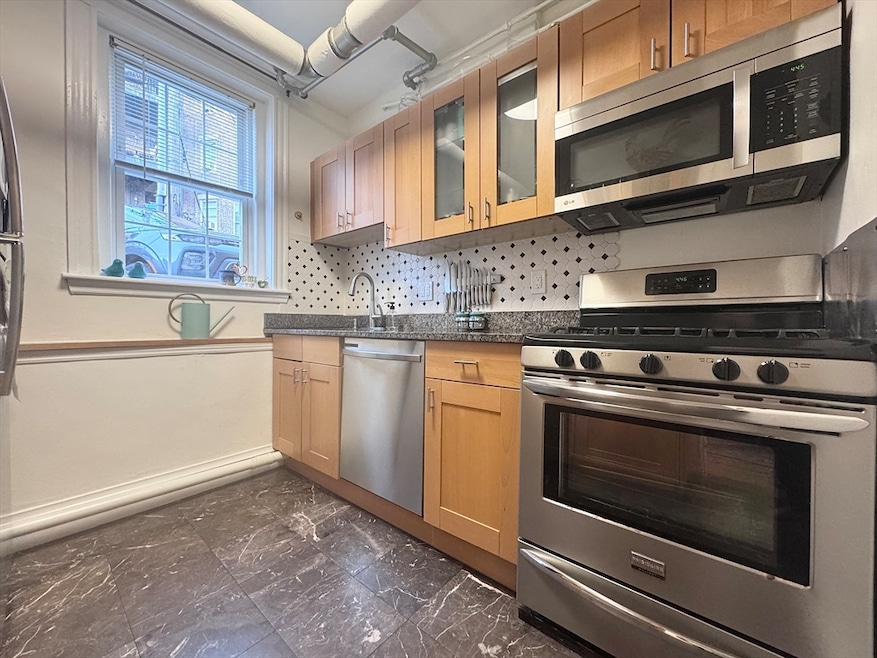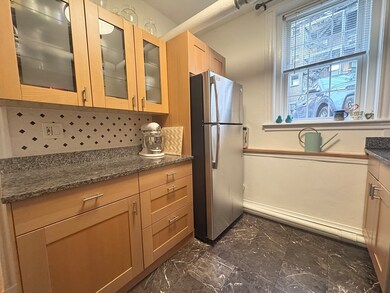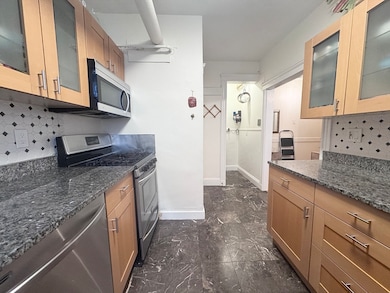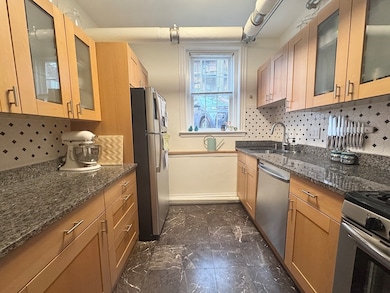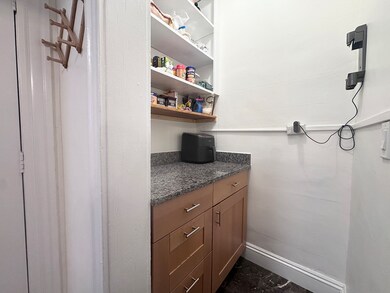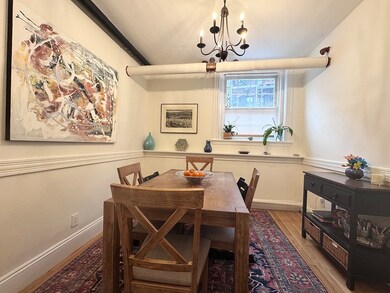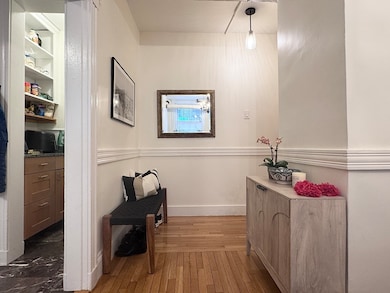
139 Beaconsfield Rd Unit 1-B Brookline, MA 02445
Washington Square NeighborhoodHighlights
- Golf Course Community
- 2-minute walk to Dean Road Station
- Property is near public transit
- John D. Runkle School Rated A
- Medical Services
- 4-minute walk to Jean B. Waldstein Playground
About This Home
This perfectly located 2 bed, 1 bath condo is nestled in a quiet residential neighborhood a 2-min walk from both the D and C lines and the gorgeous Dean park. Situated alongside the vibrant Washington Square offering restaurants, shops and Star Market, this bright and sunny condo offers hardwood floors and tall ceilings throughout, ample closet space, a parking spot available for rental, laundry and a private additional storage space right down the hall. This is a professionally managed building conveniently located near the 57 and 86 buses in addition to the C and D lines, a 15-minute commute to the Longwood Medical area and only one street over from Brookline's Runkle school. This is one property you don't want to miss! Come check it out!
Condo Details
Home Type
- Condominium
Est. Annual Taxes
- $10,742
Year Built
- 1915
Parking
- 1 Car Parking Space
Home Design
- 1,000 Sq Ft Home
- Entry on the 1st floor
Kitchen
- Range
- Dishwasher
- Disposal
Bedrooms and Bathrooms
- 2 Bedrooms
- 1 Full Bathroom
Location
- Property is near public transit
- Property is near schools
Schools
- Runkle Elementary And Middle School
- Brookline High School
Utilities
- No Cooling
- Heating System Uses Natural Gas
Listing and Financial Details
- Security Deposit $3,500
- Property Available on 5/1/25
- Rent includes heat, gas, water, sewer, trash collection, snow removal, extra storage, parking
- 12 Month Lease Term
- Assessor Parcel Number 38146
Community Details
Overview
- No Home Owners Association
Amenities
- Medical Services
- Shops
- Coin Laundry
Recreation
- Golf Course Community
- Tennis Courts
- Community Pool
- Park
- Jogging Path
- Bike Trail
Pet Policy
- No Pets Allowed
Map
About the Listing Agent

Vena Priestly grew up in Brookline, MA, and received a BA in Biology and Minor in Music from Pine Manor College. She enjoys helping people accomplish their real estate goals, and always strives to build personal relationships with her sale and rental clients. Vena is an incredibly active member of the Brookline Community and spends her time volunteering, acting as an elected town meeting member, and working with local non-profits. When she is not pursuing real estate you can find her, with her
Vena's Other Listings
Source: MLS Property Information Network (MLS PIN)
MLS Number: 73343474
APN: BROO-000225-000066-000012
- 141 Beaconsfield Rd Unit 6
- 135 Beaconsfield Rd Unit 1
- 1763 Beacon St Unit A
- 1731 Beacon St Unit 717
- 1731 Beacon St Unit 1502
- 333 Clark Rd
- 1778 Beacon St Unit 302
- 324 Tappan St Unit 1
- 324 Tappan St Unit 2
- 94 Beaconsfield Rd Unit 201
- 3 Englewood Ave Unit 9
- 8 Strathmore Rd Unit G
- 38 Kilsyth Rd Unit 21
- 1856 Beacon St Unit 2C
- 16 Garrison Rd Unit 7
- 184 Rawson Rd
- 17 Strathmore Rd Unit 2
- 255 Tappan St
- 37 Englewood Ave Unit 3
- 1880 Beacon St Unit 6
