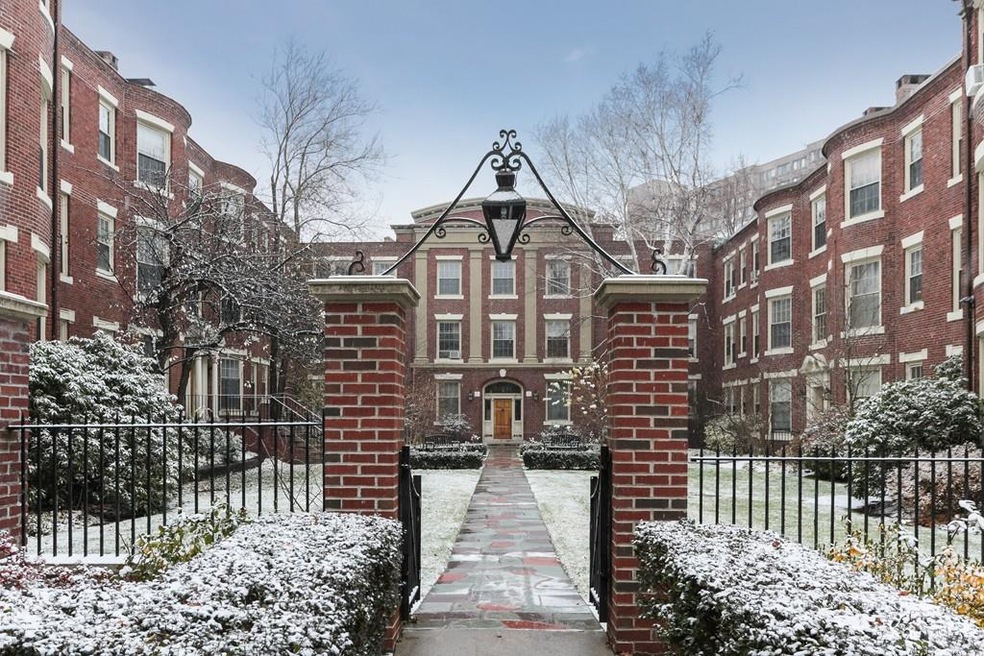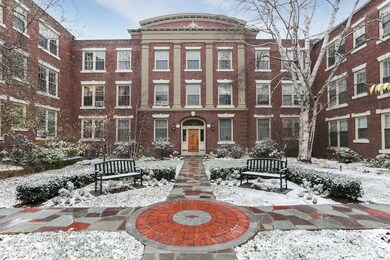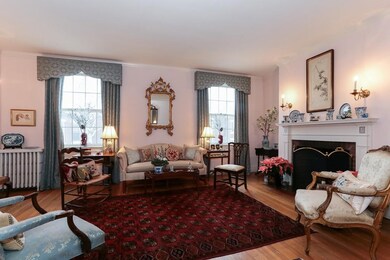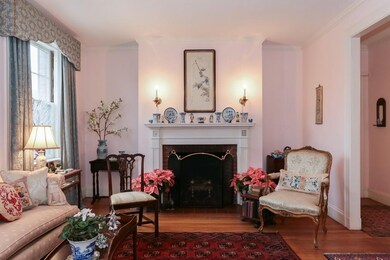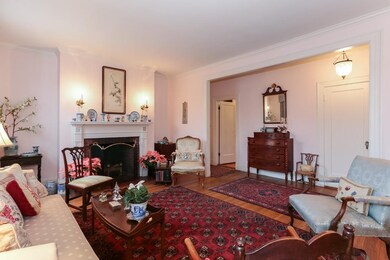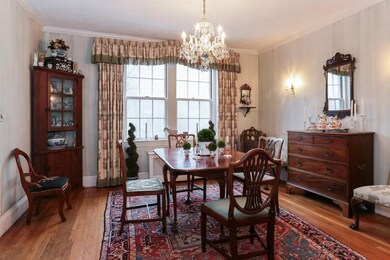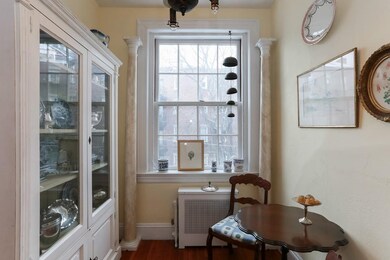
139 Beaconsfield Rd Unit 6 Brookline, MA 02445
Washington Square NeighborhoodHighlights
- Medical Services
- 2-minute walk to Dean Road Station
- Landscaped Professionally
- John D. Runkle School Rated A
- No Units Above
- 4-minute walk to Jean B. Waldstein Playground
About This Home
As of November 2021Spacious and sun-filled condominium in a highly desirable Brookline building. This large 2 bedroom, 2 bath unit comes with an assigned parking space for 2 cars. The top floor unit overlooks a beautifully maintained courtyard garden. Light pours into the oversized living room with working fireplace. Master bedroom suite with 2 closets and 4 piece en suite bathroom. Second bedroom has extra large windows and large closet. Sun splashed kitchen with separate breakfast room/butler’s pantry flows into a large formal dining room. Hardwood floors throughout. Two full baths have antique tile floors. 2 enormous hall closets. Large storage room in basement. High owner occupancy rate in building. Pet friendly association. Only steps away from C & D Lines, restaurants, Dean Park tennis courts and so much more. A quiet oasis in busy, bustling Brookline.
Property Details
Home Type
- Condominium
Est. Annual Taxes
- $7,555
Year Built
- Built in 1915
Lot Details
- No Units Above
- Landscaped Professionally
- Sprinkler System
- Garden
HOA Fees
- $747 Monthly HOA Fees
Home Design
- Brick Exterior Construction
- Rubber Roof
Interior Spaces
- 1,550 Sq Ft Home
- 1-Story Property
- Decorative Lighting
- Insulated Windows
- Living Room with Fireplace
- Dining Area
- Intercom
Kitchen
- Range
- Microwave
- Dishwasher
- Disposal
Flooring
- Wood
- Ceramic Tile
Bedrooms and Bathrooms
- 2 Bedrooms
- Primary bedroom located on third floor
- 2 Full Bathrooms
- Bathtub Includes Tile Surround
- Separate Shower
Parking
- 2 Car Parking Spaces
- Tandem Parking
- Off-Street Parking
- Assigned Parking
Location
- Property is near public transit
- Property is near schools
Schools
- Runkle Elementary School
- Brookline High School
Utilities
- Cooling Available
- Hot Water Heating System
- Heating System Uses Steam
- Natural Gas Connected
Listing and Financial Details
- Assessor Parcel Number B:225 L:0066 S:0017,38146
Community Details
Overview
- Association fees include heat, water, sewer, insurance, maintenance structure, ground maintenance, snow removal, trash
- 27 Units
- Low-Rise Condominium
- Beaconsfield Condo Trust Community
Amenities
- Medical Services
- Community Garden
- Common Area
- Shops
- Laundry Facilities
- Community Storage Space
Pet Policy
- Pets Allowed
Ownership History
Purchase Details
Home Financials for this Owner
Home Financials are based on the most recent Mortgage that was taken out on this home.Purchase Details
Home Financials for this Owner
Home Financials are based on the most recent Mortgage that was taken out on this home.Purchase Details
Home Financials for this Owner
Home Financials are based on the most recent Mortgage that was taken out on this home.Similar Homes in the area
Home Values in the Area
Average Home Value in this Area
Purchase History
| Date | Type | Sale Price | Title Company |
|---|---|---|---|
| Condominium Deed | $960,000 | None Available | |
| Not Resolvable | $900,000 | -- | |
| Deed | $205,000 | -- |
Mortgage History
| Date | Status | Loan Amount | Loan Type |
|---|---|---|---|
| Open | $550,000 | Purchase Money Mortgage | |
| Previous Owner | $567,000 | Stand Alone Refi Refinance Of Original Loan | |
| Previous Owner | $700,000 | Unknown | |
| Previous Owner | $124,509 | No Value Available | |
| Previous Owner | $140,000 | No Value Available | |
| Previous Owner | $250,000 | No Value Available | |
| Previous Owner | $200,000 | No Value Available | |
| Previous Owner | $125,000 | No Value Available | |
| Previous Owner | $49,229 | No Value Available | |
| Previous Owner | $160,000 | Purchase Money Mortgage |
Property History
| Date | Event | Price | Change | Sq Ft Price |
|---|---|---|---|---|
| 11/05/2021 11/05/21 | Sold | $960,000 | -3.5% | $619 / Sq Ft |
| 09/24/2021 09/24/21 | Pending | -- | -- | -- |
| 08/10/2021 08/10/21 | For Sale | $995,000 | +10.6% | $642 / Sq Ft |
| 03/30/2017 03/30/17 | Sold | $900,000 | +0.1% | $581 / Sq Ft |
| 01/24/2017 01/24/17 | Pending | -- | -- | -- |
| 12/06/2016 12/06/16 | For Sale | $899,000 | -- | $580 / Sq Ft |
Tax History Compared to Growth
Tax History
| Year | Tax Paid | Tax Assessment Tax Assessment Total Assessment is a certain percentage of the fair market value that is determined by local assessors to be the total taxable value of land and additions on the property. | Land | Improvement |
|---|---|---|---|---|
| 2025 | $11,179 | $1,132,600 | $0 | $1,132,600 |
| 2024 | $10,137 | $1,037,600 | $0 | $1,037,600 |
| 2023 | $10,141 | $1,017,200 | $0 | $1,017,200 |
| 2022 | $9,976 | $979,000 | $0 | $979,000 |
| 2021 | $9,500 | $969,400 | $0 | $969,400 |
| 2020 | $9,070 | $959,800 | $0 | $959,800 |
| 2019 | $8,565 | $914,100 | $0 | $914,100 |
| 2018 | $8,148 | $861,300 | $0 | $861,300 |
| 2017 | $7,879 | $797,500 | $0 | $797,500 |
| 2016 | $7,555 | $725,000 | $0 | $725,000 |
| 2015 | $7,039 | $659,100 | $0 | $659,100 |
| 2014 | $6,749 | $592,500 | $0 | $592,500 |
Agents Affiliated with this Home
-
Paul Whaley

Seller's Agent in 2021
Paul Whaley
Coldwell Banker Realty - Boston
(617) 460-4238
5 in this area
331 Total Sales
-
Mona and Shari Wiener

Buyer's Agent in 2021
Mona and Shari Wiener
Hammond Residential Real Estate
(617) 731-4644
43 in this area
119 Total Sales
-
Emily Beal
E
Seller's Agent in 2017
Emily Beal
Laer Realty
(617) 233-5043
9 Total Sales
-
Sheri Flagler

Buyer's Agent in 2017
Sheri Flagler
Coldwell Banker Realty - Newton
(617) 821-0040
1 in this area
26 Total Sales
Map
Source: MLS Property Information Network (MLS PIN)
MLS Number: 72099374
APN: BROO-000225-000066-000017
- 24 Dean Rd Unit 3
- 1731 Beacon St Unit 621
- 333 Clark Rd
- 120 Beaconsfield Rd Unit T-1
- 1800 Beacon St
- 364 Tappan St Unit 3
- 16 Warwick Rd Unit 2
- 324 Tappan St Unit 2
- 324 Tappan St Unit 1
- 94 Beaconsfield Rd Unit 201
- 311 Clark Rd
- 321 Tappan St Unit 1
- 32 Kilsyth Rd Unit 1
- 1856 Beacon St Unit 2D
- 15 Garrison Rd
- 5 Colliston Rd Unit 6
- 16 Colliston Rd Unit 1
- 1874 Beacon St Unit 3
- 179 Rawson Rd Unit 2
- 6 Claflin Rd Unit 4
