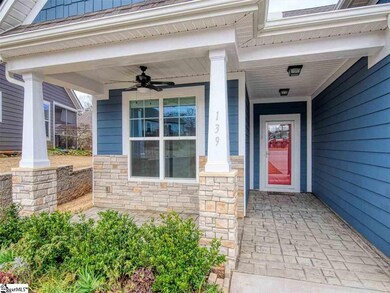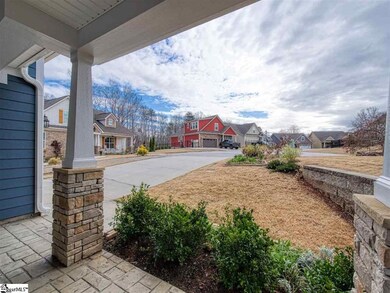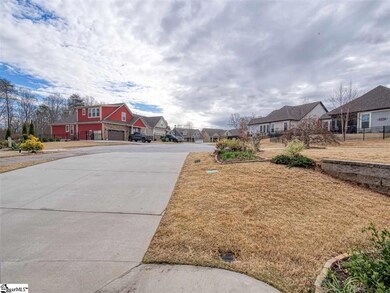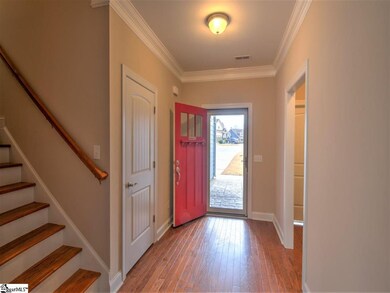
139 Benton Park Dr Easley, SC 29642
Estimated Value: $355,000 - $472,000
Highlights
- Open Floorplan
- Craftsman Architecture
- Main Floor Primary Bedroom
- Concrete Primary School Rated A-
- Wood Flooring
- Bonus Room
About This Home
As of April 2021Come on home to where you don't ever have to cut grass again - let the HOA take care of it! This lovely well-maintained craftsman style home is located in the desirable Benton Park community and sits in a quiet cul-de-sac. Convenient to everything - Powdersville schools, eateries, shopping, medical , Greenville, Easley & I-85. The kitchen boasts lovely quartz countertops and stainless appliances and stained cabinetry. Just off kitchen is a spacious laundry room with built-in cabinets.. This an open open flow with lots of light streaming from the large windows. Additionally, the house is a split floor plan with guest bedrooms on opposite end of house from the master bedroom. Two full baths offer comfort-height toilets. Additionally, the spacious master bedroom offers his and her closets, a soaking tub, a separate shower, double vanities and a water closet for privacy. Take note of attractive hardwoods in main living area along with beautiful crown moldings. In addition to the 3 bd/2baths is also a bonus room. Take note that this lot is larger than most other lots in the community. There is an attractive black aluminum fence surrounding side yard and back yard. Porches offer stamped concrete. The back porch has been converted to an all-occasion room - a perfect spot for morning coffee or to watch the sun go down in the evening. Bring your clients soon to see this jewel!
Last Agent to Sell the Property
Southern Realtor Associates License #55394 Listed on: 03/20/2021
Home Details
Home Type
- Single Family
Est. Annual Taxes
- $1,055
Year Built
- Built in 2016
Lot Details
- 0.25 Acre Lot
- Cul-De-Sac
- Gentle Sloping Lot
- Sprinkler System
HOA Fees
- $85 Monthly HOA Fees
Home Design
- Craftsman Architecture
- Slab Foundation
- Architectural Shingle Roof
- Stone Exterior Construction
Interior Spaces
- 1,968 Sq Ft Home
- 1,800-1,999 Sq Ft Home
- 1.5-Story Property
- Open Floorplan
- Tray Ceiling
- Smooth Ceilings
- Ceiling Fan
- Living Room
- Dining Room
- Bonus Room
- Screened Porch
- Storage In Attic
- Fire and Smoke Detector
Kitchen
- Self-Cleaning Oven
- Free-Standing Electric Range
- Built-In Microwave
- Dishwasher
- Quartz Countertops
- Disposal
Flooring
- Wood
- Carpet
- Vinyl
Bedrooms and Bathrooms
- 3 Main Level Bedrooms
- Primary Bedroom on Main
- Walk-In Closet
- 2 Full Bathrooms
- Dual Vanity Sinks in Primary Bathroom
Laundry
- Laundry Room
- Laundry on main level
Parking
- 2 Car Attached Garage
- Garage Door Opener
Outdoor Features
- Patio
Schools
- Powdersville Elementary And Middle School
- Powdersville High School
Utilities
- Central Air
- Heating System Uses Natural Gas
- Underground Utilities
- Gas Water Heater
Community Details
- William Douglas Company/Shannon Tapp/864 284 6515 HOA
- Benton Park Subdivision, Hampton Floorplan
- Mandatory home owners association
- Maintained Community
Listing and Financial Details
- Tax Lot 40
- Assessor Parcel Number 237-12-01-040
Ownership History
Purchase Details
Home Financials for this Owner
Home Financials are based on the most recent Mortgage that was taken out on this home.Purchase Details
Home Financials for this Owner
Home Financials are based on the most recent Mortgage that was taken out on this home.Purchase Details
Home Financials for this Owner
Home Financials are based on the most recent Mortgage that was taken out on this home.Purchase Details
Home Financials for this Owner
Home Financials are based on the most recent Mortgage that was taken out on this home.Similar Homes in Easley, SC
Home Values in the Area
Average Home Value in this Area
Purchase History
| Date | Buyer | Sale Price | Title Company |
|---|---|---|---|
| Manley Joelizabeth P | $290,000 | None Available | |
| Painter Cynthia M | $236,000 | None Available | |
| Edwards Reginald Glenn | -- | None Available | |
| Edwards Reginald Glenn | $218,495 | None Available |
Mortgage History
| Date | Status | Borrower | Loan Amount |
|---|---|---|---|
| Open | Manley Joelizabeth P | $228,000 | |
| Previous Owner | Painter Cynthia M | $187,200 | |
| Previous Owner | Edwards Reginald Glenn | $225,705 |
Property History
| Date | Event | Price | Change | Sq Ft Price |
|---|---|---|---|---|
| 04/29/2021 04/29/21 | Sold | $290,000 | -4.6% | $161 / Sq Ft |
| 03/21/2021 03/21/21 | Pending | -- | -- | -- |
| 03/20/2021 03/20/21 | For Sale | $303,900 | +28.8% | $169 / Sq Ft |
| 07/13/2018 07/13/18 | Sold | $236,000 | -3.0% | $131 / Sq Ft |
| 06/27/2018 06/27/18 | Pending | -- | -- | -- |
| 06/19/2018 06/19/18 | For Sale | $243,412 | -- | $135 / Sq Ft |
Tax History Compared to Growth
Tax History
| Year | Tax Paid | Tax Assessment Tax Assessment Total Assessment is a certain percentage of the fair market value that is determined by local assessors to be the total taxable value of land and additions on the property. | Land | Improvement |
|---|---|---|---|---|
| 2024 | $1,649 | $11,610 | $1,680 | $9,930 |
| 2023 | $1,649 | $11,610 | $1,680 | $9,930 |
| 2022 | $5,612 | $17,400 | $2,510 | $14,890 |
| 2021 | $1,032 | $9,390 | $800 | $8,590 |
| 2020 | $1,055 | $9,390 | $800 | $8,590 |
| 2019 | $1,055 | $9,390 | $800 | $8,590 |
| 2018 | $1,171 | $8,560 | $800 | $7,760 |
| 2017 | -- | $8,560 | $800 | $7,760 |
| 2016 | $278 | $900 | $900 | $0 |
| 2015 | $285 | $900 | $900 | $0 |
| 2014 | $279 | $0 | $0 | $0 |
Agents Affiliated with this Home
-
Brenda Arden
B
Seller's Agent in 2021
Brenda Arden
Southern Realtor Associates
(864) 907-9117
18 in this area
31 Total Sales
-
Lynn Skidmore

Buyer's Agent in 2021
Lynn Skidmore
GPS Real Estate, LLC
(864) 905-5966
3 in this area
29 Total Sales
-
Terica Talbert

Seller's Agent in 2018
Terica Talbert
Century 21 Blackwell & Co. Rea
(864) 270-8111
6 in this area
100 Total Sales
-
John Shaw

Buyer's Agent in 2018
John Shaw
Shaw Realty
(864) 467-2000
2 in this area
22 Total Sales
Map
Source: Greater Greenville Association of REALTORS®
MLS Number: 1439993
APN: 237-12-01-040
- 116 Carmen Way
- 113 Carmen Way
- 312 Starling Ave
- 0 Anderson Rd
- 110 Cross Ct
- 108 Cross Ct
- 1008 Calumet Ct
- 215 Holborne Dr
- 1000 Audley Ct
- 101 Holborne Dr
- 100 Claiborne Rd
- 112 Summer Dr
- 141 Charles Dr
- 106 Woodson St
- 104 Woodson St
- 00 S Carolina 153
- 3A Cely Ln
- 00 Highway 153
- 1201 Three Bridges Rd
- 409 Wallen Ct
- 139 Benton Park Dr
- 139 Benton Park Dr
- 137 Benton Park Dr
- 137 Benton Park Dr
- 242 Henrydale Dr
- 240 Henrydale Dr
- 246 Henrydale Dr
- 140 Benton Park Dr
- 302 Gallagher Trace Unit Homesite 37
- 302 Gallagher Trace
- 238 Henrydale Dr
- 304 Gallagher Trace
- 304 Gallagher Trace
- 306 Gallagher Trace
- 306 Gallagher Trace Unit Lot 35
- 136 Benton Park Dr
- 136 Benton Park Dr
- 135 Benton Park Dr
- 135 Benton Park Dr
- 236 Henrydale Dr Unit Lot 34






