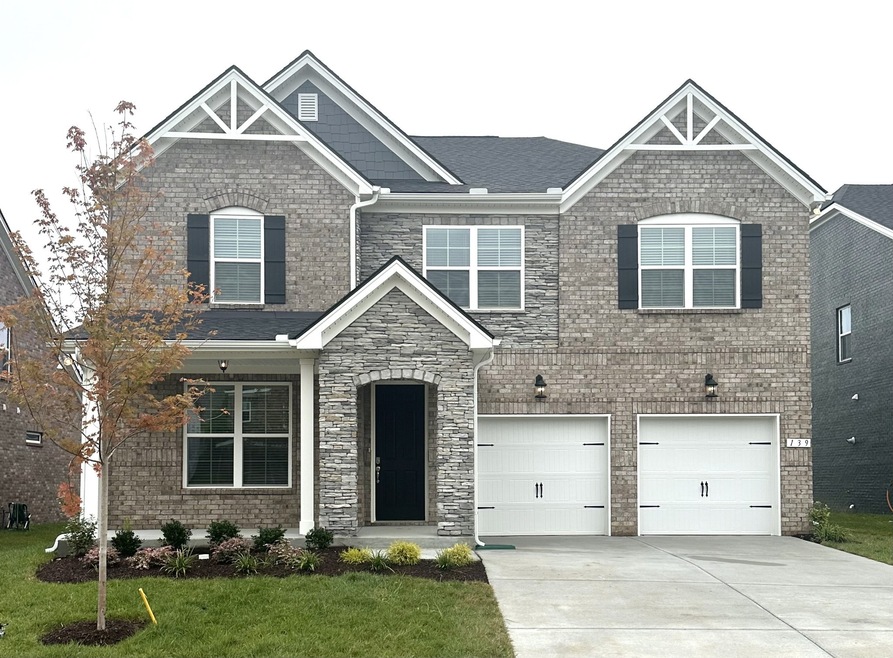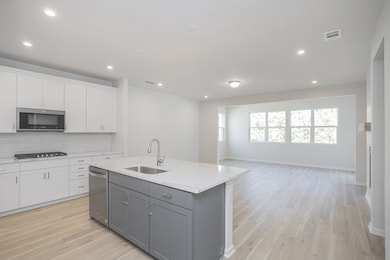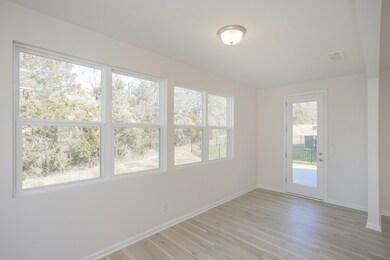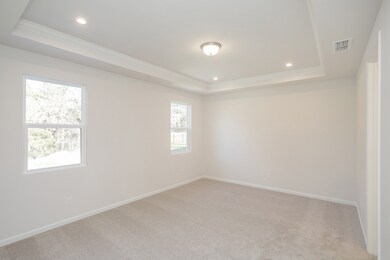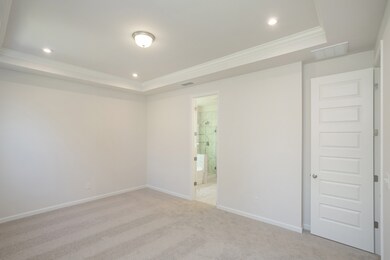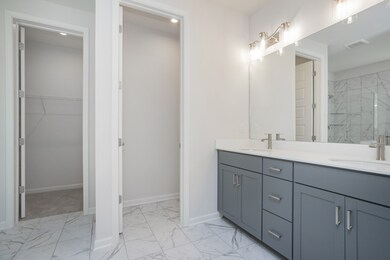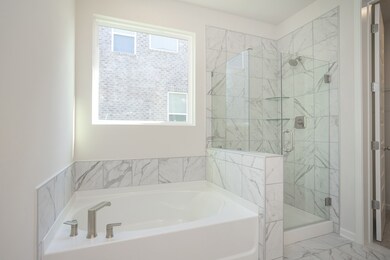
139 Blake Ln Mt. Juliet, TN 37122
Highlights
- ENERGY STAR Certified Homes
- Wood Flooring
- 2 Car Attached Garage
- Stoner Creek Elementary School Rated A
- Community Pool
- In-Law or Guest Suite
About This Home
As of August 2024Come tour this beautiful Landon Plan in move-in ready here in Waterford Park, located just minutes from Providence Marketplace! Plan features 2,884sf 4 BR/ 3.5 BA with a guest suite on the second level and loft! This home includes tankless hot water heater, Energy Star Certification, quartz in your kitchen/primary bathroom, double ovens in the Kitchen and much more! Enjoy Community amenities coming soon, which will include Pool, Cabana, Walking trails, and Playground!
Last Agent to Sell the Property
Beazer Homes Brokerage Phone: 6154803658 License #374573 Listed on: 08/03/2024
Home Details
Home Type
- Single Family
Est. Annual Taxes
- $3,200
Year Built
- Built in 2024
HOA Fees
- $92 Monthly HOA Fees
Parking
- 2 Car Attached Garage
- Driveway
Home Design
- Brick Exterior Construction
- Slab Foundation
- Shingle Roof
Interior Spaces
- 3,107 Sq Ft Home
- Property has 2 Levels
- Ceiling Fan
- ENERGY STAR Qualified Windows
- Interior Storage Closet
Kitchen
- Microwave
- Dishwasher
- ENERGY STAR Qualified Appliances
- Disposal
Flooring
- Wood
- Carpet
- Laminate
- Tile
Bedrooms and Bathrooms
- 5 Bedrooms | 1 Main Level Bedroom
- Walk-In Closet
- In-Law or Guest Suite
Home Security
- Smart Thermostat
- Fire and Smoke Detector
Eco-Friendly Details
- ENERGY STAR Certified Homes
- ENERGY STAR Qualified Equipment for Heating
Schools
- Rutland Elementary School
- Gladeville Middle School
- Wilson Central High School
Utilities
- Ducts Professionally Air-Sealed
- Heating System Uses Natural Gas
- Underground Utilities
- Tankless Water Heater
- Cable TV Available
Additional Features
- Patio
- Level Lot
Listing and Financial Details
- Tax Lot 101
Community Details
Overview
- Waterford Park Subdivision
Recreation
- Community Playground
- Community Pool
- Park
- Trails
Ownership History
Purchase Details
Home Financials for this Owner
Home Financials are based on the most recent Mortgage that was taken out on this home.Similar Homes in the area
Home Values in the Area
Average Home Value in this Area
Purchase History
| Date | Type | Sale Price | Title Company |
|---|---|---|---|
| Warranty Deed | $604,990 | None Listed On Document |
Mortgage History
| Date | Status | Loan Amount | Loan Type |
|---|---|---|---|
| Open | $544,491 | New Conventional |
Property History
| Date | Event | Price | Change | Sq Ft Price |
|---|---|---|---|---|
| 08/30/2024 08/30/24 | Sold | $604,990 | -5.5% | $195 / Sq Ft |
| 08/05/2024 08/05/24 | Pending | -- | -- | -- |
| 08/03/2024 08/03/24 | For Sale | $639,990 | -- | $206 / Sq Ft |
Tax History Compared to Growth
Tax History
| Year | Tax Paid | Tax Assessment Tax Assessment Total Assessment is a certain percentage of the fair market value that is determined by local assessors to be the total taxable value of land and additions on the property. | Land | Improvement |
|---|---|---|---|---|
| 2024 | $1,552 | $81,300 | $21,250 | $60,050 |
Agents Affiliated with this Home
-
Luis Luna
L
Seller's Agent in 2024
Luis Luna
Beazer Homes
3 in this area
9 Total Sales
-
Pamela Wilson

Seller Co-Listing Agent in 2024
Pamela Wilson
Beazer Homes
(931) 510-2928
3 in this area
27 Total Sales
-
Santhosh Saibabu Karupakula
S
Buyer's Agent in 2024
Santhosh Saibabu Karupakula
Zach Taylor Real Estate
(615) 239-7755
16 in this area
37 Total Sales
-
N
Buyer Co-Listing Agent in 2024
NONMLS NONMLS
Map
Source: Realtracs
MLS Number: 2687237
APN: 096F-N-050.00
- 122 Blake Ln
- 102 Brighton Ln
- 108 Brighton Ln
- 331 Victoria Dr
- 5009 Benelli Dr
- 3320 Highway 109 N
- 305 Victoria Dr
- 6360 Leeville Pike
- 353 Victoria Dr
- 110 Surrey Place
- 154 Willow Bend Dr
- 480 Mabels Way
- 475 Mabels Way
- 1347 Harmony Hill Ln
- 1306 Harmony Hill Ln
- 2620 Martha Leeville Rd
- 6505 Hickory Ridge Rd
- 5815 E Division St
- 429 Mabels Way
- 1109 Aster Place
