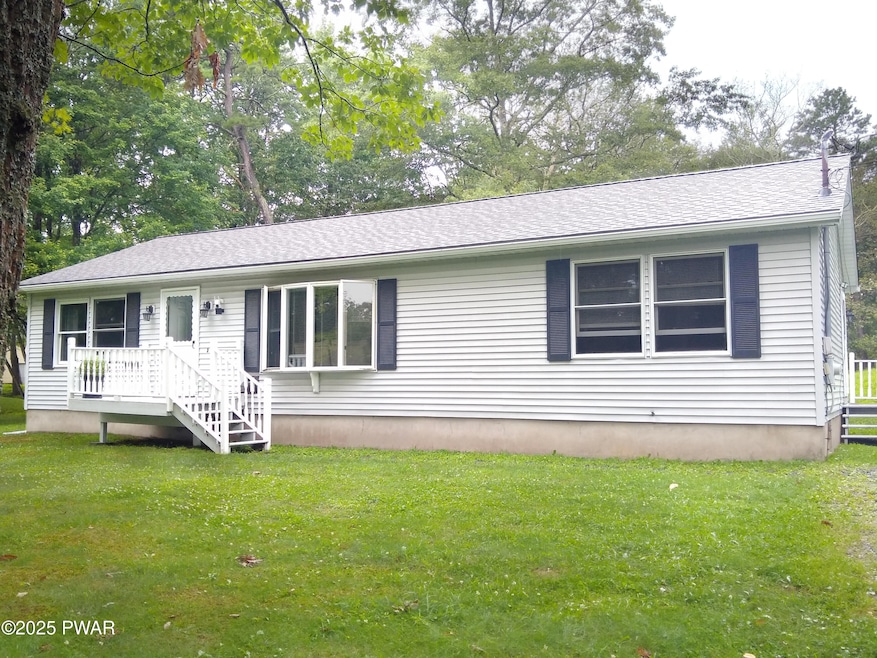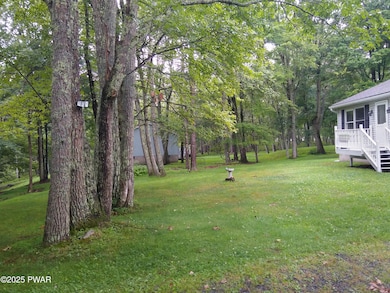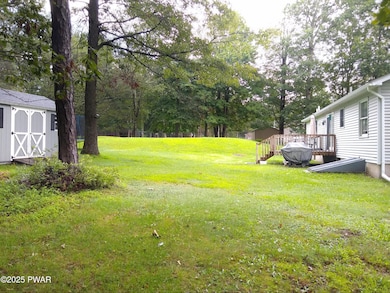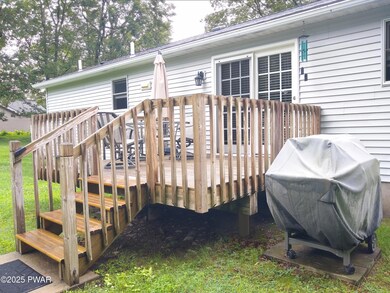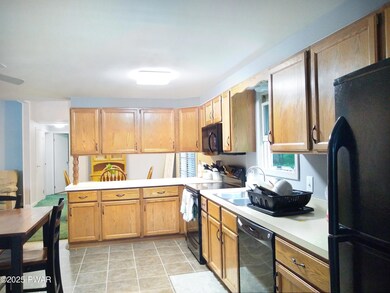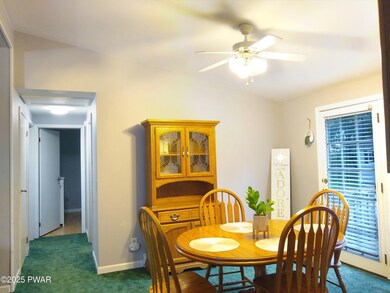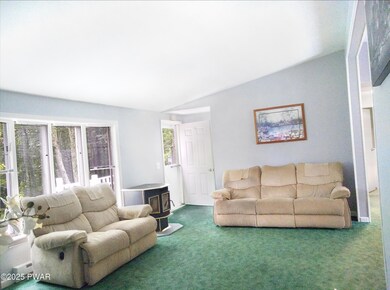139 Caribou Rd Dingmans Ferry, PA 18328
Highlights
- 1.01 Acre Lot
- Open Floorplan
- Wooded Lot
- Delaware Valley High School Rated 10
- Private Lot
- Rural View
About This Home
BRIGHT, cozy ranch with large front & back yard and lots of PRIVACY. Enjoy the beautiful country scenery and cool summer breeze through the many windows brightening its living area. Features an open floor plan, eat-in kitchen, dining space, 3 bedrooms, 2 full bathrooms, and handy storage space in a clean, dry basement. From the dining area step out onto the back deck to relax or entertain. Convenient pellet stove to save big $$$ on heating in Winter. This house will feel like home the moment you first step in!Allowed 1 dog, no cats.
Home Details
Home Type
- Single Family
Year Built
- Built in 1987
Lot Details
- 1.01 Acre Lot
- Private Lot
- Wooded Lot
- Back and Front Yard
Parking
- Driveway
Home Design
- Shingle Roof
- Vinyl Siding
Interior Spaces
- 1,352 Sq Ft Home
- 1-Story Property
- Open Floorplan
- Ceiling Fan
- Fireplace
- Living Room
- Dining Room
- Rural Views
- Laundry on main level
Kitchen
- Free-Standing Electric Range
- Microwave
- Dishwasher
Flooring
- Wood
- Carpet
- Laminate
- Tile
Bedrooms and Bathrooms
- 3 Bedrooms
- 2 Full Bathrooms
Unfinished Basement
- Walk-Out Basement
- Basement Fills Entire Space Under The House
Outdoor Features
- Shed
- Outdoor Gas Grill
Utilities
- Pellet Stove burns compressed wood to generate heat
- Baseboard Heating
- Well
- Mound Septic
- Septic System
- Phone Available
- Cable TV Available
Community Details
- Pocono Mt Lake Forest Subdivision
Listing and Financial Details
- Tenant pays for all utilities, trash collection, snow removal
- The owner pays for snow removal
- Assessor Parcel Number 161.03-02-08 029980
Map
Source: Pike/Wayne Association of REALTORS®
MLS Number: PWBPW252232
APN: 029980
- Lot 464 Caribou Rd
- Lot 574 Robin Ln
- 142 Squirrel Rd
- 0 Weasel Rd Unit 24064260
- Lot 534 Weasel Rd
- 136 Weasel Rd
- Lot 431 Squirrel Rd
- 723 Lake Forest Dr
- 697 Lake Forest Dr
- 2728 Fox Rd
- 202 Fox Rd
- LOT 359 Panda Rd
- Lot 683 Lake Forest Dr
- 122 Fox Rd
- Lot 602 Beach Ln
- 109 Lake Dr
- 174 Laverne Dr
- 147 Beach Ln
- 146 Bernadette Dr
- 124 N Lake Shore Dr
- 161 Roundhill Rd
- 107 S Pond Cir
- 108 Swan Dr
- 104 Deer Trail
- 132 Juniper St
- 166 Seneca Dr
- 115 Buck Run Dr
- 405 Canoe Brook Dr
- 402 Canoe Brook Dr
- 371 Underhill Dr
- 120 Poplar Dr
- 101 Pommel Dr
- 800 Fetlock Ct
- 404 Forest Dr
- 807 Woodland Ct
- 224 Maple Ridge Dr
- 131 Surrey Dr
- 106 Rodeo Ln
- 116 Eton Ct
- 124 Saunders Dr
