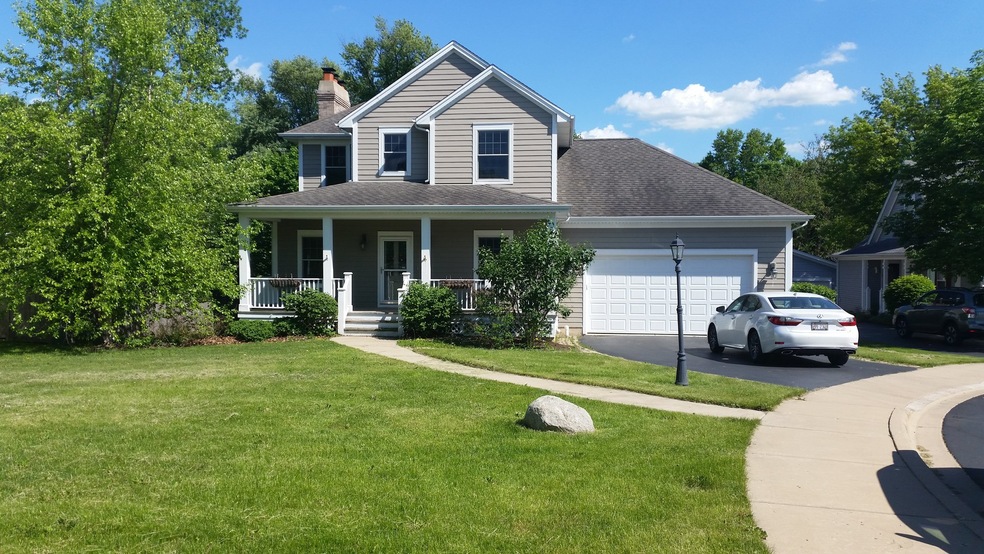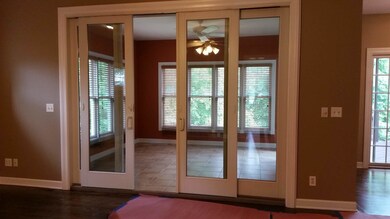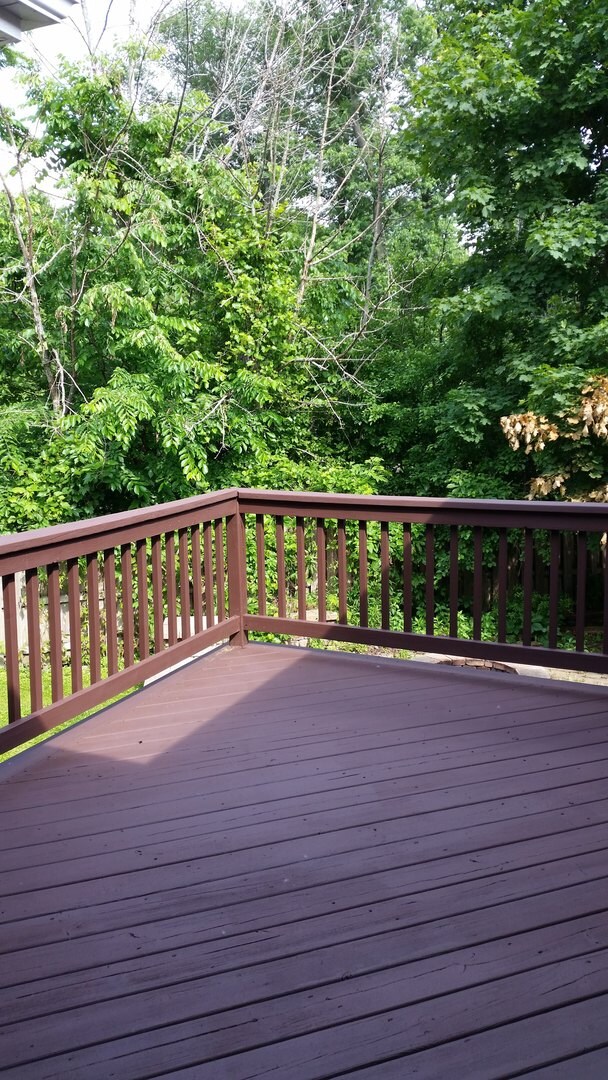
139 Center St Crystal Lake, IL 60014
Highlights
- Deck
- Wood Flooring
- <<bathWithWhirlpoolToken>>
- Husmann Elementary School Rated A-
- Main Floor Bedroom
- Loft
About This Home
As of September 2023Very Unique and spacious home with 5 bedrooms in desirable Dole Crossing neighborhood very close to downtown Crystal Lake. Enjoy the restaurants, shops and theater while enjoying a house on a Lovely quiet street featuring a Gazebo in a park like setting. The home boasts an open plan with a beautiful large kitchen open to the living room with fireplace all season room and deck. Kitchen features custom cabinets with a huge island, stainless appliances, double oven, pull-outs for extra storage and a large Breakfast area off the deck. Large Master bedroom features a Tray ceiling, and master bath with tub, double vanity, separate shower and large walk-in closet. Upstairs you come to a lovely large loft with Fireplace and lots of space for seating. You will not believe the gorgeous and unique Log Cabin style basement with a stone and log Family room and third fireplace, Bar and beautifully designed floor. Full remodeled bath and office space in basement. Yard with patio pavers and fire pit
Last Agent to Sell the Property
Elizabeth Mehanovic
Hometown Realty, Ltd. License #475155059 Listed on: 06/16/2018
Home Details
Home Type
- Single Family
Est. Annual Taxes
- $12,846
Year Built | Renovated
- 2005 | 2017
HOA Fees
- $50 per month
Parking
- Attached Garage
- Garage Door Opener
- Driveway
- Garage Is Owned
Home Design
- Frame Construction
- Aluminum Siding
Interior Spaces
- Dry Bar
- Entrance Foyer
- Breakfast Room
- Loft
- Heated Enclosed Porch
- Tandem Room
- Laundry on main level
Kitchen
- Built-In Double Oven
- Cooktop<<rangeHoodToken>>
- Dishwasher
- Wine Cooler
- Stainless Steel Appliances
- Kitchen Island
- Disposal
Flooring
- Wood
- Laminate
Bedrooms and Bathrooms
- Main Floor Bedroom
- Walk-In Closet
- Primary Bathroom is a Full Bathroom
- Bathroom on Main Level
- Dual Sinks
- <<bathWithWhirlpoolToken>>
- Separate Shower
Finished Basement
- Basement Fills Entire Space Under The House
- Finished Basement Bathroom
Outdoor Features
- Deck
- Patio
Utilities
- Forced Air Heating and Cooling System
- Heating System Uses Gas
Listing and Financial Details
- $1,000 Seller Concession
Ownership History
Purchase Details
Home Financials for this Owner
Home Financials are based on the most recent Mortgage that was taken out on this home.Purchase Details
Home Financials for this Owner
Home Financials are based on the most recent Mortgage that was taken out on this home.Purchase Details
Home Financials for this Owner
Home Financials are based on the most recent Mortgage that was taken out on this home.Purchase Details
Home Financials for this Owner
Home Financials are based on the most recent Mortgage that was taken out on this home.Purchase Details
Similar Homes in Crystal Lake, IL
Home Values in the Area
Average Home Value in this Area
Purchase History
| Date | Type | Sale Price | Title Company |
|---|---|---|---|
| Warranty Deed | $590,000 | None Listed On Document | |
| Warranty Deed | $224,000 | Attorney | |
| Warranty Deed | $465,000 | Ticor | |
| Warranty Deed | $70,000 | Multiple | |
| Deed | -- | -- |
Mortgage History
| Date | Status | Loan Amount | Loan Type |
|---|---|---|---|
| Previous Owner | $146,657 | New Conventional | |
| Previous Owner | $147,802 | New Conventional | |
| Previous Owner | $150,000 | New Conventional | |
| Previous Owner | $236,000 | New Conventional | |
| Previous Owner | $58,000 | Credit Line Revolving | |
| Previous Owner | $417,000 | Unknown | |
| Previous Owner | $23,250 | Stand Alone Second | |
| Previous Owner | $418,500 | Unknown | |
| Previous Owner | $400,000 | Construction |
Property History
| Date | Event | Price | Change | Sq Ft Price |
|---|---|---|---|---|
| 09/22/2023 09/22/23 | Sold | $590,000 | 0.0% | $220 / Sq Ft |
| 08/08/2023 08/08/23 | Pending | -- | -- | -- |
| 08/04/2023 08/04/23 | For Sale | $589,900 | +75.6% | $220 / Sq Ft |
| 12/07/2018 12/07/18 | Sold | $336,000 | -1.8% | $125 / Sq Ft |
| 11/01/2018 11/01/18 | Pending | -- | -- | -- |
| 08/26/2018 08/26/18 | Price Changed | $342,000 | -2.1% | $127 / Sq Ft |
| 08/03/2018 08/03/18 | Price Changed | $349,500 | -2.8% | $130 / Sq Ft |
| 06/16/2018 06/16/18 | For Sale | $359,500 | -- | $134 / Sq Ft |
Tax History Compared to Growth
Tax History
| Year | Tax Paid | Tax Assessment Tax Assessment Total Assessment is a certain percentage of the fair market value that is determined by local assessors to be the total taxable value of land and additions on the property. | Land | Improvement |
|---|---|---|---|---|
| 2024 | $12,846 | $157,943 | $34,883 | $123,060 |
| 2023 | $12,463 | $141,640 | $31,282 | $110,358 |
| 2022 | $11,862 | $129,529 | $28,607 | $100,922 |
| 2021 | $11,315 | $121,441 | $26,821 | $94,620 |
| 2020 | $11,106 | $117,801 | $26,017 | $91,784 |
| 2019 | $10,758 | $112,000 | $24,736 | $87,264 |
| 2018 | $11,737 | $113,442 | $23,235 | $90,207 |
| 2017 | $11,912 | $108,682 | $22,260 | $86,422 |
| 2016 | $11,855 | $103,694 | $21,238 | $82,456 |
| 2013 | -- | $98,685 | $20,212 | $78,473 |
Agents Affiliated with this Home
-
Catherine Burley

Seller's Agent in 2023
Catherine Burley
Exit Realty 365
(847) 363-8054
11 in this area
108 Total Sales
-
Andee Hausman

Buyer's Agent in 2023
Andee Hausman
Compass
(847) 209-4287
4 in this area
362 Total Sales
-
E
Seller's Agent in 2018
Elizabeth Mehanovic
Hometown Realty, Ltd.
Map
Source: Midwest Real Estate Data (MRED)
MLS Number: MRD09987682
APN: 14-32-380-002
- 84 Elmhurst St
- 116 Center St
- 200 W Woodstock St
- 20 Grant St
- 132 S Mchenry Ave
- 45 Francis Ave
- 9610 Illinois 176
- 277 Church St
- 173 Pomeroy Ave
- 141 Short St
- 26 Hill Dr
- 240 S Mchenry Ave
- 376 Douglas Ave
- 224 N Main St
- 275 S Mchenry Ave
- 275 N Main St
- 160 E Terra Cotta Ave
- 9999 Main St
- 21 N Virginia St
- 531 Rockland Rd


