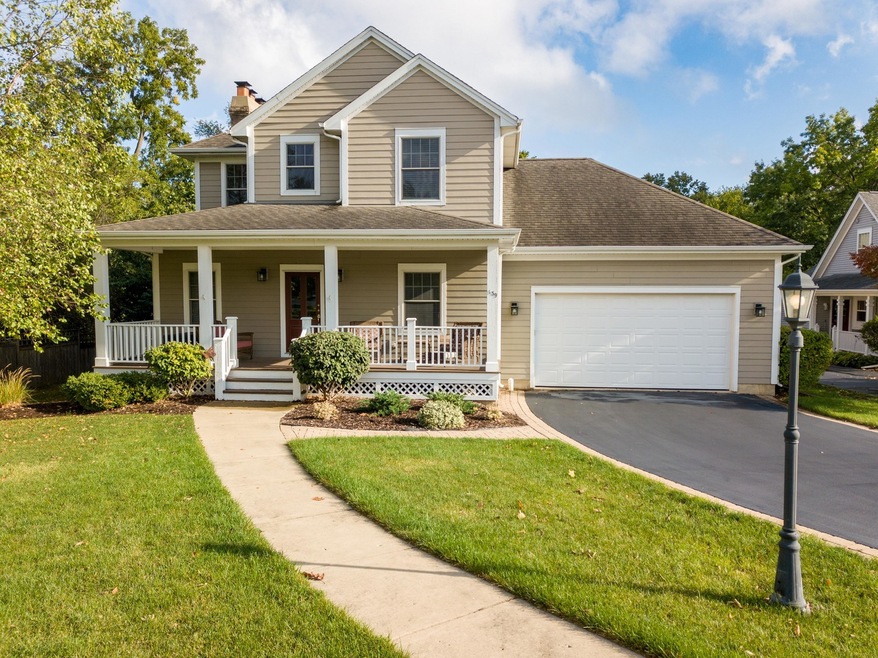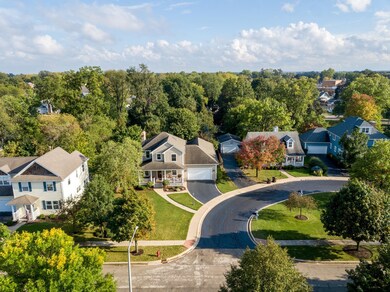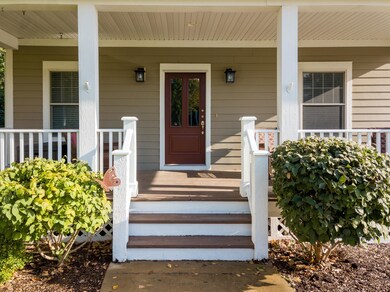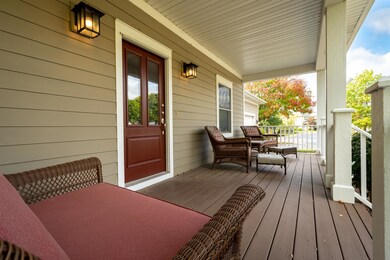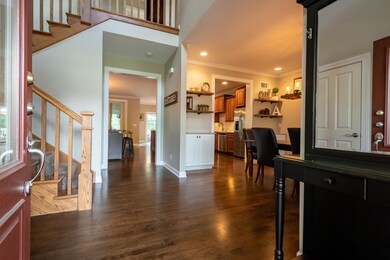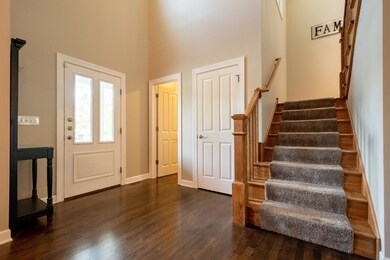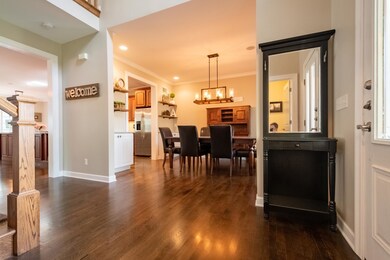
139 Center St Crystal Lake, IL 60014
Highlights
- Deck
- Family Room with Fireplace
- Main Floor Bedroom
- Husmann Elementary School Rated A-
- Wood Flooring
- Whirlpool Bathtub
About This Home
As of September 2023Outstanding opportunity to live a few short blocks to downtown Crystal Lake in stunning newer home with today's amenities and vibe! Be prepared to be impressed when you walk up onto your freshly painted front porch and through the door into this meticulously cared for 5 bedroom home (main floor primary suite) feauturing 3.1 baths, 3 fireplaces, loft/study, all season sun room, and finished english basement with heated floors that you will be in awe of! The kitchen is a dream with massive 9' granite island with jenn-air cooktop! This home is truly an entertainers delight with kitchen open to great room with fireplace and sun room! Breakfast area leads out to lovely fenced backyard with secluded setting, deck, brick paver patio, and firepit! Main floor primary suite features tray ceiling and newly updated bath with angled free standing tub as the focal point, double bowl vanity, and gorgeous shower! You will appreciate the extra custom details throughout: 9' ceilings, crown molding, built in cabinets in dining room, in house wired speaker system, and more! Let's head upstairs to your huge loft/or study with fireplace, two additional bedrooms, and hall bath all gracious in size! Are you looking for a finished lower level area that your family and friends will love spending time? This finished basement is outstanding with the Northwoods feel and beautiful stone fireplace and heated floors! Cozy up to the wet bar with plenty of built in cabinets and spot to hang your flat screen. Got games? Plenty of room for those too! There are two additional bedrooms in the basement level with full bath with roomy shower with three heads and overhead heater! Garage is extra deep with staircase that leads to the basement for an added convenience! Be prepared to be impressed, you will want to make this your new home with approximately 4577 sq ft of livings space, excellent proximity to restaurants, shops, metra, schools, library, and more!
Last Agent to Sell the Property
Exit Realty 365 License #475137893 Listed on: 08/04/2023

Home Details
Home Type
- Single Family
Est. Annual Taxes
- $11,862
Year Built
- Built in 2005
HOA Fees
- $60 Monthly HOA Fees
Parking
- 2 Car Attached Garage
- Garage Door Opener
- Driveway
- Parking Space is Owned
Interior Spaces
- 2,685 Sq Ft Home
- 2-Story Property
- Wet Bar
- Bar
- Entrance Foyer
- Family Room with Fireplace
- 3 Fireplaces
- Great Room with Fireplace
- Living Room
- Breakfast Room
- Formal Dining Room
- Loft with Fireplace
- Heated Sun or Florida Room
- Tandem Room
Kitchen
- Built-In Double Oven
- Cooktop
- Dishwasher
- Wine Refrigerator
- Stainless Steel Appliances
- Disposal
Flooring
- Wood
- Carpet
Bedrooms and Bathrooms
- 5 Bedrooms
- 5 Potential Bedrooms
- Main Floor Bedroom
- Walk-In Closet
- Bathroom on Main Level
- Dual Sinks
- Whirlpool Bathtub
- Separate Shower
Laundry
- Laundry Room
- Laundry on main level
Finished Basement
- English Basement
- Basement Fills Entire Space Under The House
- Finished Basement Bathroom
Outdoor Features
- Deck
- Patio
Utilities
- Forced Air Heating and Cooling System
- Heating System Uses Natural Gas
Listing and Financial Details
- Homeowner Tax Exemptions
Ownership History
Purchase Details
Home Financials for this Owner
Home Financials are based on the most recent Mortgage that was taken out on this home.Purchase Details
Home Financials for this Owner
Home Financials are based on the most recent Mortgage that was taken out on this home.Purchase Details
Home Financials for this Owner
Home Financials are based on the most recent Mortgage that was taken out on this home.Purchase Details
Home Financials for this Owner
Home Financials are based on the most recent Mortgage that was taken out on this home.Purchase Details
Similar Homes in the area
Home Values in the Area
Average Home Value in this Area
Purchase History
| Date | Type | Sale Price | Title Company |
|---|---|---|---|
| Warranty Deed | $590,000 | None Listed On Document | |
| Warranty Deed | $224,000 | Attorney | |
| Warranty Deed | $465,000 | Ticor | |
| Warranty Deed | $70,000 | Multiple | |
| Deed | -- | -- |
Mortgage History
| Date | Status | Loan Amount | Loan Type |
|---|---|---|---|
| Previous Owner | $146,657 | New Conventional | |
| Previous Owner | $147,802 | New Conventional | |
| Previous Owner | $150,000 | New Conventional | |
| Previous Owner | $236,000 | New Conventional | |
| Previous Owner | $58,000 | Credit Line Revolving | |
| Previous Owner | $417,000 | Unknown | |
| Previous Owner | $23,250 | Stand Alone Second | |
| Previous Owner | $418,500 | Unknown | |
| Previous Owner | $400,000 | Construction |
Property History
| Date | Event | Price | Change | Sq Ft Price |
|---|---|---|---|---|
| 09/22/2023 09/22/23 | Sold | $590,000 | 0.0% | $220 / Sq Ft |
| 08/08/2023 08/08/23 | Pending | -- | -- | -- |
| 08/04/2023 08/04/23 | For Sale | $589,900 | +75.6% | $220 / Sq Ft |
| 12/07/2018 12/07/18 | Sold | $336,000 | -1.8% | $125 / Sq Ft |
| 11/01/2018 11/01/18 | Pending | -- | -- | -- |
| 08/26/2018 08/26/18 | Price Changed | $342,000 | -2.1% | $127 / Sq Ft |
| 08/03/2018 08/03/18 | Price Changed | $349,500 | -2.8% | $130 / Sq Ft |
| 06/16/2018 06/16/18 | For Sale | $359,500 | -- | $134 / Sq Ft |
Tax History Compared to Growth
Tax History
| Year | Tax Paid | Tax Assessment Tax Assessment Total Assessment is a certain percentage of the fair market value that is determined by local assessors to be the total taxable value of land and additions on the property. | Land | Improvement |
|---|---|---|---|---|
| 2024 | $12,846 | $157,943 | $34,883 | $123,060 |
| 2023 | $12,463 | $141,640 | $31,282 | $110,358 |
| 2022 | $11,862 | $129,529 | $28,607 | $100,922 |
| 2021 | $11,315 | $121,441 | $26,821 | $94,620 |
| 2020 | $11,106 | $117,801 | $26,017 | $91,784 |
| 2019 | $10,758 | $112,000 | $24,736 | $87,264 |
| 2018 | $11,737 | $113,442 | $23,235 | $90,207 |
| 2017 | $11,912 | $108,682 | $22,260 | $86,422 |
| 2016 | $11,855 | $103,694 | $21,238 | $82,456 |
| 2013 | -- | $98,685 | $20,212 | $78,473 |
Agents Affiliated with this Home
-
Catherine Burley

Seller's Agent in 2023
Catherine Burley
Exit Realty 365
(847) 363-8054
11 in this area
108 Total Sales
-
Andee Hausman

Buyer's Agent in 2023
Andee Hausman
Compass
(847) 209-4287
4 in this area
361 Total Sales
-
E
Seller's Agent in 2018
Elizabeth Mehanovic
Hometown Realty, Ltd.
Map
Source: Midwest Real Estate Data (MRED)
MLS Number: 11845557
APN: 14-32-380-002
- 84 Elmhurst St
- 116 Center St
- 200 W Woodstock St
- 20 Grant St
- 72 Elm St
- 132 S Mchenry Ave
- 45 Francis Ave
- 9610 Illinois 176
- 277 Church St
- 173 Pomeroy Ave
- 141 Short St
- 26 Hill Dr
- 240 S Mchenry Ave
- 376 Douglas Ave
- 224 N Main St
- 275 S Mchenry Ave
- 275 N Main St
- 160 E Terra Cotta Ave
- 9999 Main St
- 21 N Virginia St
