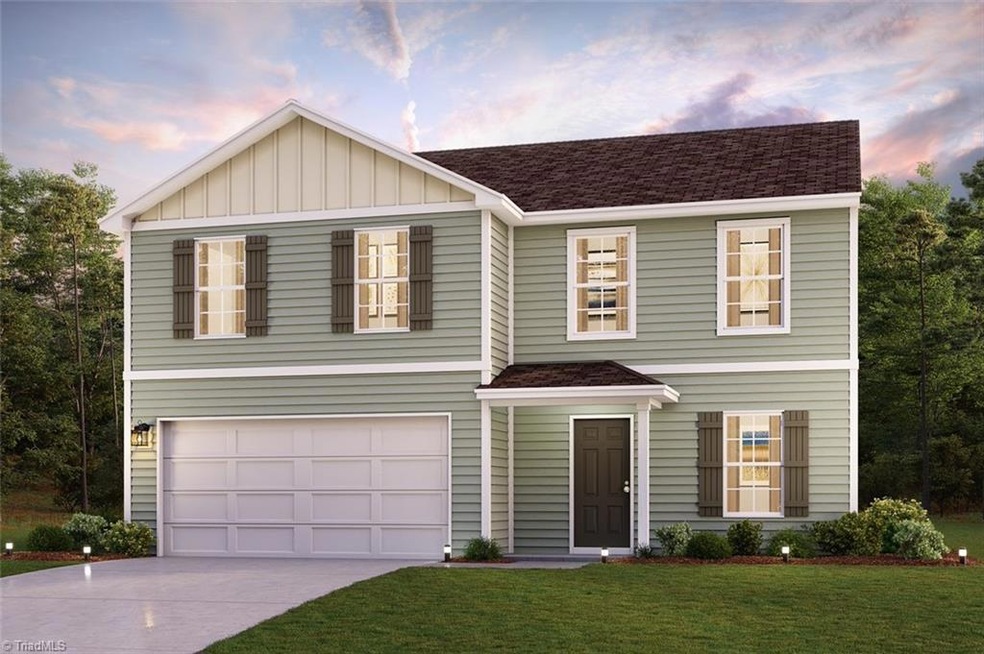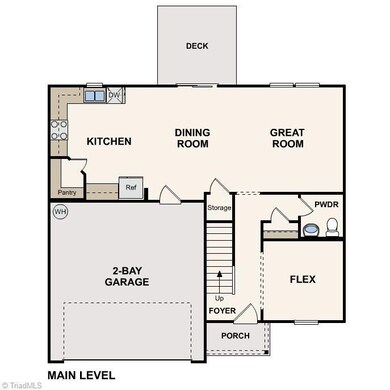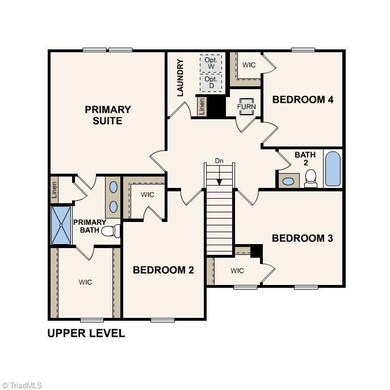
139 Charleston Meadow Loop Mocksville, NC 27028
Highlights
- 2 Car Attached Garage
- Carpet
- 4-minute walk to Main Street Park
- Forced Air Heating and Cooling System
About This Home
As of December 2023Come check out this BEAUTIFUL NEW 2-Story Home in the Charleston Ridge Community! The Essex Plan boasts an open design throughout the Living, Dining, and Kitchen. The Kitchen features gorgeous cabinets, granite countertops, and Stainless-Steel Steel Appliances (Including Range with a Microwave hood and Dishwasher). On the 1st floor, there is a flex room and a half bathroom. All other bedrooms, including the primary suite, are on the 2nd floor. The primary suite has a private bath, dual vanity sinks, and a walk-in closet. The other three bedrooms contain a walk-in closet and share a secondary full-sized bath. This plan also includes additional loft space and a Walk-in Laundry room.
Last Agent to Sell the Property
WJH Brokerage NC LLC License #291476 Listed on: 08/23/2023
Home Details
Home Type
- Single Family
Est. Annual Taxes
- $500
Year Built
- Built in 2023
Lot Details
- 0.28 Acre Lot
Parking
- 2 Car Attached Garage
- Driveway
Home Design
- Slab Foundation
- Vinyl Siding
Interior Spaces
- 2,014 Sq Ft Home
- 1,800-2,200 Sq Ft Home
- Property has 2 Levels
- Dryer Hookup
Kitchen
- Free-Standing Range
- Dishwasher
Flooring
- Carpet
- Vinyl
Bedrooms and Bathrooms
- 4 Bedrooms
Schools
- South Davie Middle School
- Davie County High School
Utilities
- Forced Air Heating and Cooling System
- Electric Water Heater
Community Details
- Property has a Home Owners Association
- Charleston Ridge Subdivision
Listing and Financial Details
- Tax Lot 127
- Assessor Parcel Number J5010D0127
- 3% Total Tax Rate
Ownership History
Purchase Details
Home Financials for this Owner
Home Financials are based on the most recent Mortgage that was taken out on this home.Similar Homes in Mocksville, NC
Home Values in the Area
Average Home Value in this Area
Purchase History
| Date | Type | Sale Price | Title Company |
|---|---|---|---|
| Special Warranty Deed | $266,000 | Parkway Title |
Mortgage History
| Date | Status | Loan Amount | Loan Type |
|---|---|---|---|
| Open | $265,990 | VA |
Property History
| Date | Event | Price | Change | Sq Ft Price |
|---|---|---|---|---|
| 06/12/2025 06/12/25 | For Sale | $298,000 | +12.0% | $148 / Sq Ft |
| 12/04/2023 12/04/23 | Sold | $265,990 | 0.0% | $148 / Sq Ft |
| 09/05/2023 09/05/23 | Pending | -- | -- | -- |
| 08/23/2023 08/23/23 | For Sale | $265,990 | -- | $148 / Sq Ft |
Tax History Compared to Growth
Tax History
| Year | Tax Paid | Tax Assessment Tax Assessment Total Assessment is a certain percentage of the fair market value that is determined by local assessors to be the total taxable value of land and additions on the property. | Land | Improvement |
|---|---|---|---|---|
| 2024 | $2,213 | $208,220 | $35,000 | $173,220 |
| 2023 | $372 | $35,000 | $35,000 | $0 |
Agents Affiliated with this Home
-
Susan Ruybal Thompson
S
Seller's Agent in 2023
Susan Ruybal Thompson
WJH Brokerage NC LLC
(704) 999-1457
1,004 Total Sales
-
Lauria Yeary
L
Buyer's Agent in 2023
Lauria Yeary
JPAR Legacy Group
61 Total Sales
Map
Source: Triad MLS
MLS Number: 1117113
APN: J5010D0127
- 139 Charleston Meadow Loop
- 0 Williams St
- 1 lot E Depot St
- 351 Honeysuckle St
- 408 Pine St
- 112 Foster St
- 137 Harding St
- 320 Avon St
- 136 Council St
- 392 Avon St
- 169 Charleston Ridge Dr
- 792 S Main St
- 499 Raymond St
- 130 Applegate Ct
- 836 Garner St
- 236 Wandering Ln
- 242 Magnolia Ave
- 277 Spring St
- 204 New Hampshire Ct
- 216 New Hampshire Ct


