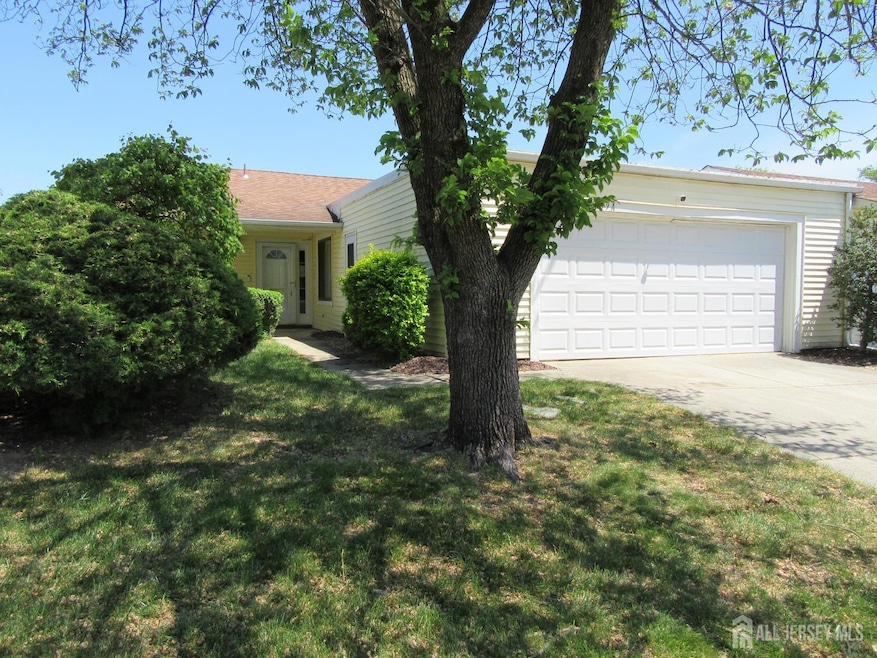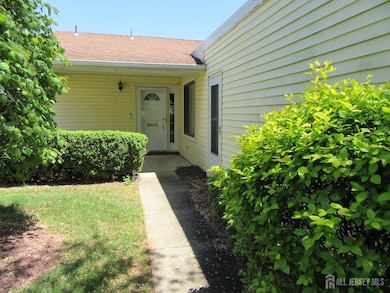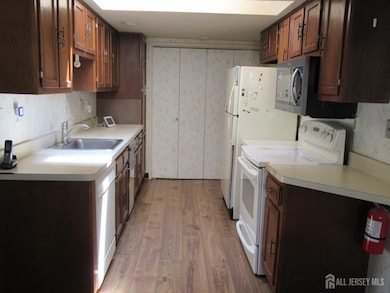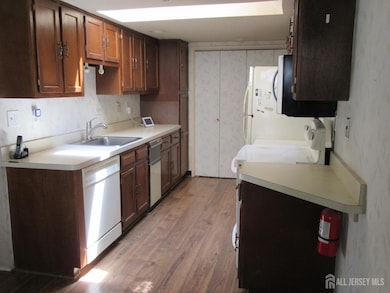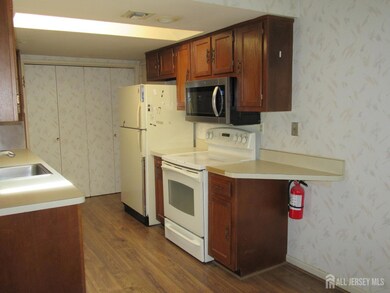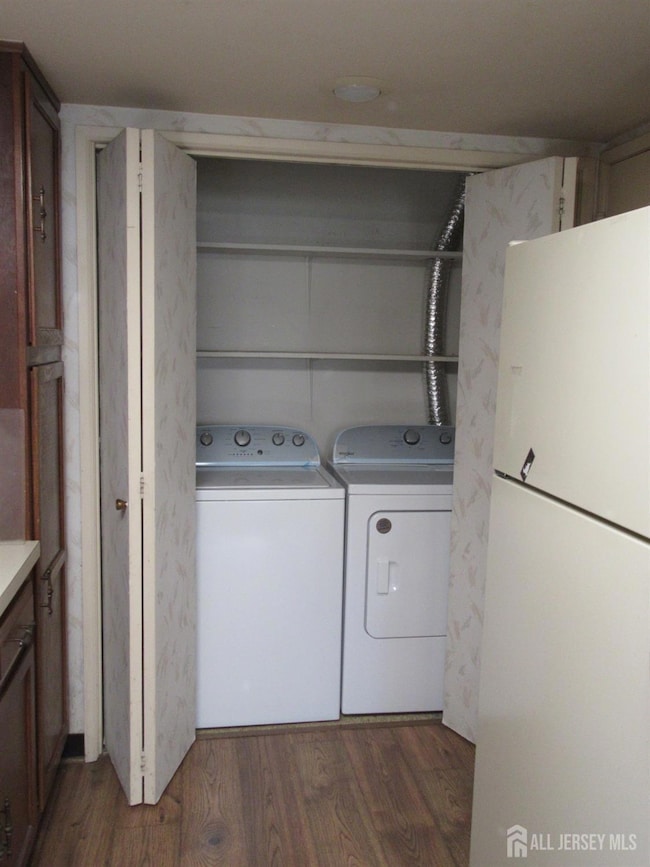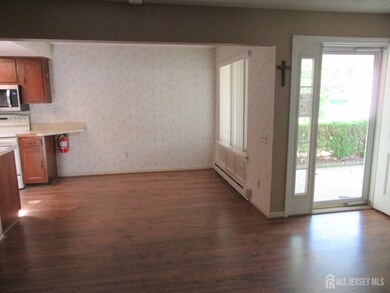When residents move to Clearbrook, an adult, gated community, they enjoy a country club lifestyle, making new friends, joining in the wonderful activities offered daily. Play a round of golf, enjoy a game of tennis or pickleball, pick a book in the library, see a show in the ballroom, or relax at one of 2 pools during summer months. One pool is located at the clubhouse and one pool is at the cultural center. Offered for sale is a Master Lodge model with 2 sister imaged bedrooms and 2 full bathrooms. One of the bedrooms (with laminate flooring) and one of the bathrooms (with ceramic tile flooring) is ADA compliant with 2 closets. Carpeting in the other bedroom was recently installed, and the 2nd bathroom has been upgraded with ceramic tile flooring, standard tub with shower doors, a vanity with one sink and 2 closets. Access the sunroom through either bedroom or the formal living room. The galley kitchen houses the laundry area, with access to the attached 2 car garage. Off the kitchen with a double window is the dining room. Close to the NJ Turnpike exits 8 and 8A. Located slightly east of downtown Princeton, close to historic Cranbury, with great shopping and restaurants close by,

