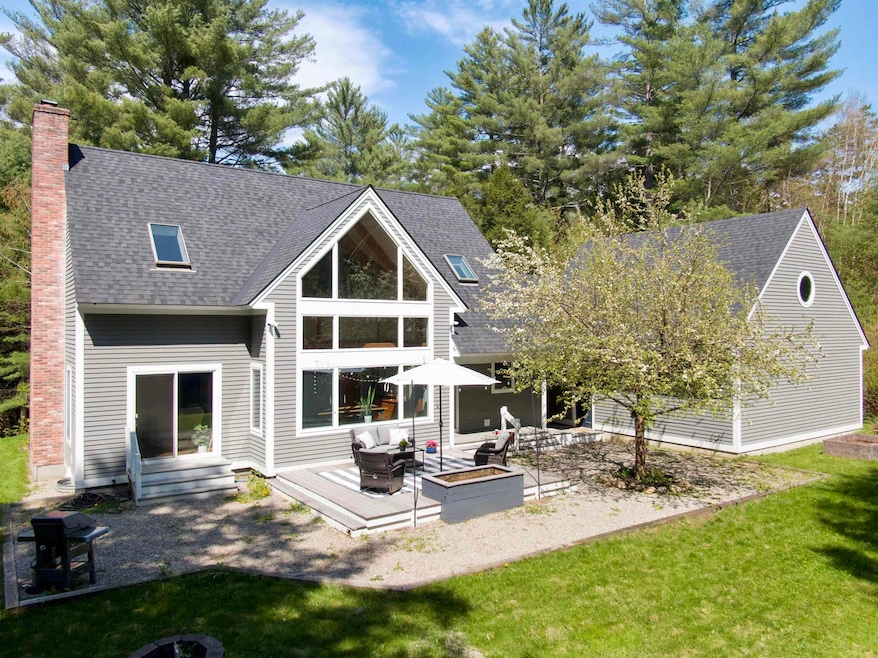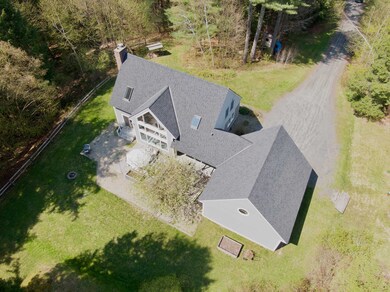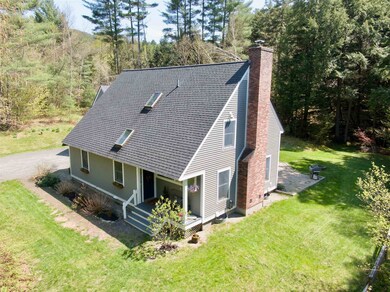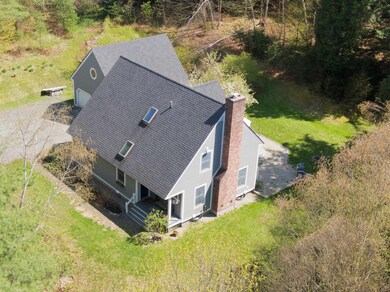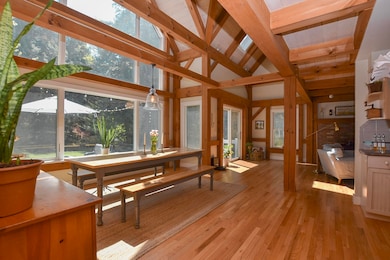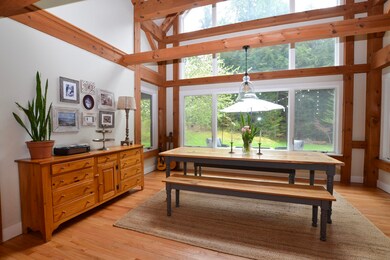
139 Deer Run Ln Waitsfield, VT 05673
Estimated payment $5,285/month
Highlights
- 4.2 Acre Lot
- Cape Cod Architecture
- Secluded Lot
- Waitsfield Elementary School Rated A
- Deck
- Stream or River on Lot
About This Home
This stunning post-and-beam home offers the perfect blend of rustic charm and modern comfort. With 3 spacious bedrooms, 2 full bathrooms, an office, and loft, there’s plenty of room for both work and play. Step inside and feel the warmth, whether you're curling up by the wood stove or enjoying the comfort of radiant floor heating, this home invites you to relax and unwind. Sunlight pours through expansive windows and cathedral ceilings, filling both levels with natural light and showcasing the serene beauty of the outdoors. Set on over 4 acres of peaceful, wooded land, this property features a large back deck perfect for entertaining, a fire pit for cozy evenings, and a whimsical treehouse play structure and sandbox for the little ones. Mature trees and low-maintenance landscaping create a picturesque, storybook setting. Choose between a first or second-floor primary bedroom, each offering comfort and privacy. A conveniently located washer and dryer at the back entry makes laundry a breeze, while the front mudroom provides extra storage and space to kick off your boots. The oversized two-car garage means there's plenty of space for storing bikes, kayaks, and all your outdoor gear. Need more space? The full, dry basement offers excellent storage with the potential to finish for additional living area. Don’t miss this peaceful haven; delayed showings begin after the open house on Saturday, June 7th, 11:30-2pm. Come see what makes this property truly special!
Home Details
Home Type
- Single Family
Est. Annual Taxes
- $12,280
Year Built
- Built in 1998
Lot Details
- 4.2 Acre Lot
- Property fronts a private road
- Secluded Lot
- Level Lot
- Wooded Lot
- Property is zoned RR
Parking
- 2 Car Garage
- Gravel Driveway
Home Design
- Cape Cod Architecture
- Post and Beam
- Wood Frame Construction
- Shingle Roof
- Wood Siding
Interior Spaces
- Property has 2 Levels
- Woodwork
- Cathedral Ceiling
- Skylights
- Wood Burning Fireplace
- Natural Light
- Mud Room
- Living Room
- Dining Room
- Den
- Loft
- Storage
- Basement
- Interior Basement Entry
Kitchen
- Stove
- Range Hood
- Microwave
- Dishwasher
Flooring
- Wood
- Carpet
- Radiant Floor
- Tile
Bedrooms and Bathrooms
- 3 Bedrooms
- 2 Full Bathrooms
- Whirlpool Bathtub
Laundry
- Laundry on main level
- Dryer
- Washer
Eco-Friendly Details
- Green Energy Fireplace or Wood Stove
Outdoor Features
- Stream or River on Lot
- Deck
Schools
- Waitsfield Elementary School
- Choice Middle School
- Harwood Union High School
Utilities
- Baseboard Heating
- Hot Water Heating System
- Private Water Source
- Drilled Well
- Septic Tank
- Leach Field
- Internet Available
Community Details
- High Bridge Hill Subdivision
Listing and Financial Details
- Tax Lot #23
Map
Home Values in the Area
Average Home Value in this Area
Tax History
| Year | Tax Paid | Tax Assessment Tax Assessment Total Assessment is a certain percentage of the fair market value that is determined by local assessors to be the total taxable value of land and additions on the property. | Land | Improvement |
|---|---|---|---|---|
| 2024 | $11,876 | $445,300 | $117,400 | $327,900 |
| 2023 | $8,097 | $445,300 | $117,400 | $327,900 |
| 2022 | $9,989 | $445,300 | $117,400 | $327,900 |
| 2021 | $9,692 | $445,300 | $117,400 | $327,900 |
| 2020 | $9,386 | $445,300 | $117,400 | $327,900 |
| 2019 | $9,347 | $445,300 | $117,400 | $327,900 |
| 2018 | $8,902 | $445,300 | $117,400 | $327,900 |
| 2017 | $8,479 | $445,300 | $117,400 | $327,900 |
| 2016 | $8,796 | $445,300 | $117,400 | $327,900 |
Property History
| Date | Event | Price | Change | Sq Ft Price |
|---|---|---|---|---|
| 06/14/2025 06/14/25 | Pending | -- | -- | -- |
| 06/04/2025 06/04/25 | For Sale | $765,000 | +101.3% | $398 / Sq Ft |
| 08/19/2015 08/19/15 | Sold | $380,000 | -18.3% | $198 / Sq Ft |
| 07/16/2015 07/16/15 | Pending | -- | -- | -- |
| 04/16/2014 04/16/14 | For Sale | $465,000 | -- | $242 / Sq Ft |
Similar Homes in Waitsfield, VT
Source: PrimeMLS
MLS Number: 5044473
APN: 675-214-10653
- 10 Hastings Rd Unit 10
- 987 Common Rd
- 2000 E Warren Rd
- 147 Bridge St
- 125 Bridge St
- 46 Farr Ln
- 157 Mehuron Dr
- 285 Graves Farm Rd
- 0 Bragg Hill Rd
- 200 Raphael Rd
- 447 Village Woods Unit 6
- 80 Carroll Rd
- 1027 Butternut Hill Rd Unit G-5
- 954 Butternut Hill Rd Unit D5
- 1075 Butternut Hill Rd Unit H-2
- 150 Rolston Rd Unit 202
- 000 E Warren Rd
- 38 Owens Way
- 93 Highland Dr
- 75 Wallis Woods Rd Unit 30
