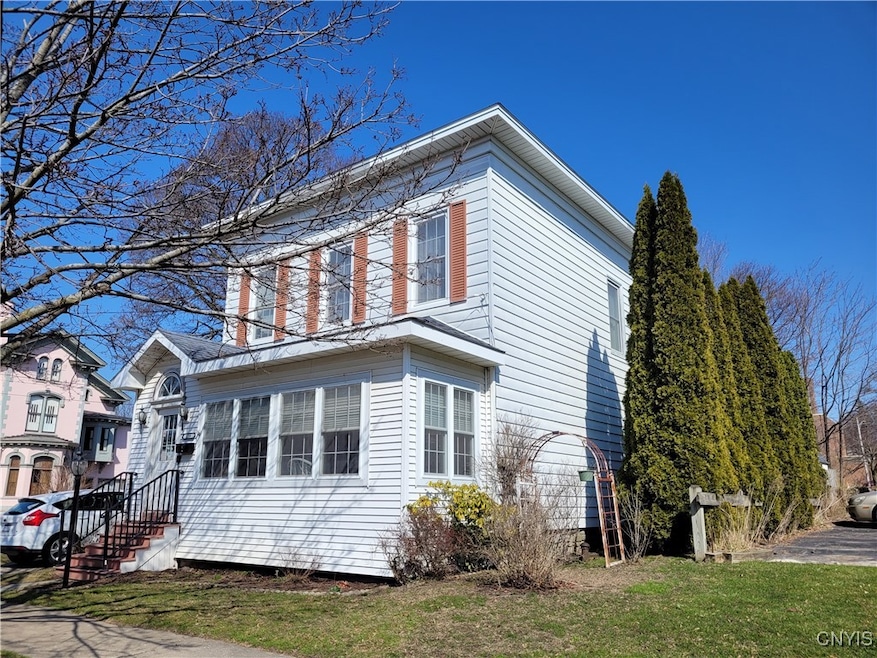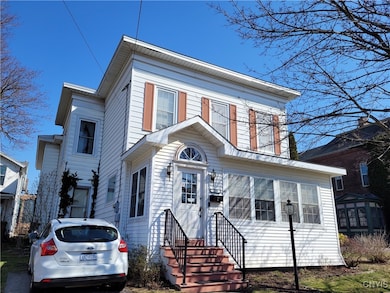139 E 3rd St Oswego, NY 13126
Estimated payment $1,459/month
Highlights
- The property is located in a historic district
- Property is near public transit
- Wood Flooring
- Colonial Architecture
- Cathedral Ceiling
- 3-minute walk to Rotary Park
About This Home
Welcome to Washington Square Historic Neighborhood. This Home (3,494 sq. ft.)is located in a desirable area close to a park, library, museum, the river walk & Lake Ontario. New Furnace & natural gas fireplace. The entryway offers a lovely curved staircase & newel post. First floor has two offices that could become additional bedrooms, one of which has a vintage fireplace & mantel. Double Living Room & spacious kitchen complete the first floor. Hardwood floors with historic columns in upstairs sitting room with tall sunny windows. There are four more bedrooms on the second floor. Back storage room leads to a generous fenced-in back yard with shed. Are you coming to Oswego for a new job at the Energy Plants, Novelis, SUNY, Oswego Hospital, Micron, Border Patrol or the Coast Guard Station, then this house can become something to be proud of. Just bring your remodeling & renovation skills along with a DIY attitude. ** Priced Below Assessed Value ** in a neighborhood where homes often sell for much more. Call for an appointment.
Listing Agent
Listing by Berkshire Hathaway HomeServices CNY Realty Watn Brokerage Phone: 315-529-3024 License #40FA1082689 Listed on: 10/25/2025

Home Details
Home Type
- Single Family
Est. Annual Taxes
- $6,611
Year Built
- Built in 1900
Lot Details
- 3,600 Sq Ft Lot
- Lot Dimensions are 36x100
- Property is Fully Fenced
- Rectangular Lot
- Historic Home
Home Design
- Colonial Architecture
- Traditional Architecture
- Stone Foundation
- Aluminum Siding
- Vinyl Siding
Interior Spaces
- 3,494 Sq Ft Home
- 2-Story Property
- Woodwork
- Cathedral Ceiling
- Ceiling Fan
- 2 Fireplaces
- Window Treatments
- Entrance Foyer
- Separate Formal Living Room
- Formal Dining Room
- Home Office
- Bonus Room
- Storage Room
Kitchen
- Eat-In Country Kitchen
- Built-In Convection Oven
- Gas Oven
- Built-In Range
- Free-Standing Range
- Range Hood
- Microwave
- Dishwasher
Flooring
- Wood
- Carpet
- Laminate
- Vinyl
Bedrooms and Bathrooms
- 6 Bedrooms | 2 Main Level Bedrooms
- 2 Full Bathrooms
Laundry
- Laundry Room
- Laundry on main level
Basement
- Basement Fills Entire Space Under The House
- Sump Pump
Parking
- No Garage
- Gravel Driveway
Outdoor Features
- Enclosed Patio or Porch
Location
- Property is near public transit
- The property is located in a historic district
Schools
- Fitzhugh Park Elementary School
- Oswego Middle School
- Oswego High School
Utilities
- Forced Air Heating System
- Heating System Uses Gas
- Vented Exhaust Fan
- Gas Water Heater
- High Speed Internet
- Cable TV Available
Listing and Financial Details
- Tax Lot 45
- Assessor Parcel Number 351200-128-064-0003-045-000-0000
Map
Home Values in the Area
Average Home Value in this Area
Tax History
| Year | Tax Paid | Tax Assessment Tax Assessment Total Assessment is a certain percentage of the fair market value that is determined by local assessors to be the total taxable value of land and additions on the property. | Land | Improvement |
|---|---|---|---|---|
| 2024 | $3,280 | $225,000 | $17,300 | $207,700 |
| 2023 | $2,293 | $105,000 | $10,500 | $94,500 |
| 2022 | $2,772 | $105,000 | $10,500 | $94,500 |
| 2021 | $2,819 | $105,000 | $10,500 | $94,500 |
| 2020 | $1,367 | $105,000 | $10,500 | $94,500 |
| 2019 | $1,947 | $105,000 | $10,500 | $94,500 |
| 2018 | $1,947 | $105,000 | $10,500 | $94,500 |
| 2017 | $1,962 | $105,000 | $10,500 | $94,500 |
| 2016 | $1,009 | $105,000 | $10,500 | $94,500 |
| 2015 | -- | $105,000 | $10,500 | $94,500 |
| 2014 | -- | $105,000 | $10,500 | $94,500 |
Property History
| Date | Event | Price | List to Sale | Price per Sq Ft |
|---|---|---|---|---|
| 10/25/2025 10/25/25 | For Sale | $174,900 | -- | $50 / Sq Ft |
Source: Jefferson-Lewis Board of REALTORS®
MLS Number: S1647625
APN: 351200-128-064-0003-045-000-0000
- 160 E 2nd St Unit 2
- 162 E 2nd St Unit 2 - Upper Front
- 88 E 5th St
- 89-93 E 5th St Unit 91
- 64 E 5th St
- 64 E 5th St Unit downstairs apartment
- 64 E 5th St Unit upstairs apartment
- 56 E 5th St Unit 54
- 159 Water St
- 188 W 2nd St
- 108 E Albany St
- 157 W 3rd St
- 155 W 1st St
- 47 W Utica St
- 37 W Bridge St Unit 2
- 47 W Bridge St
- 47 W Bridge St
- 166 W 4th St
- 103 E Seneca St
- 173 W 5th St






