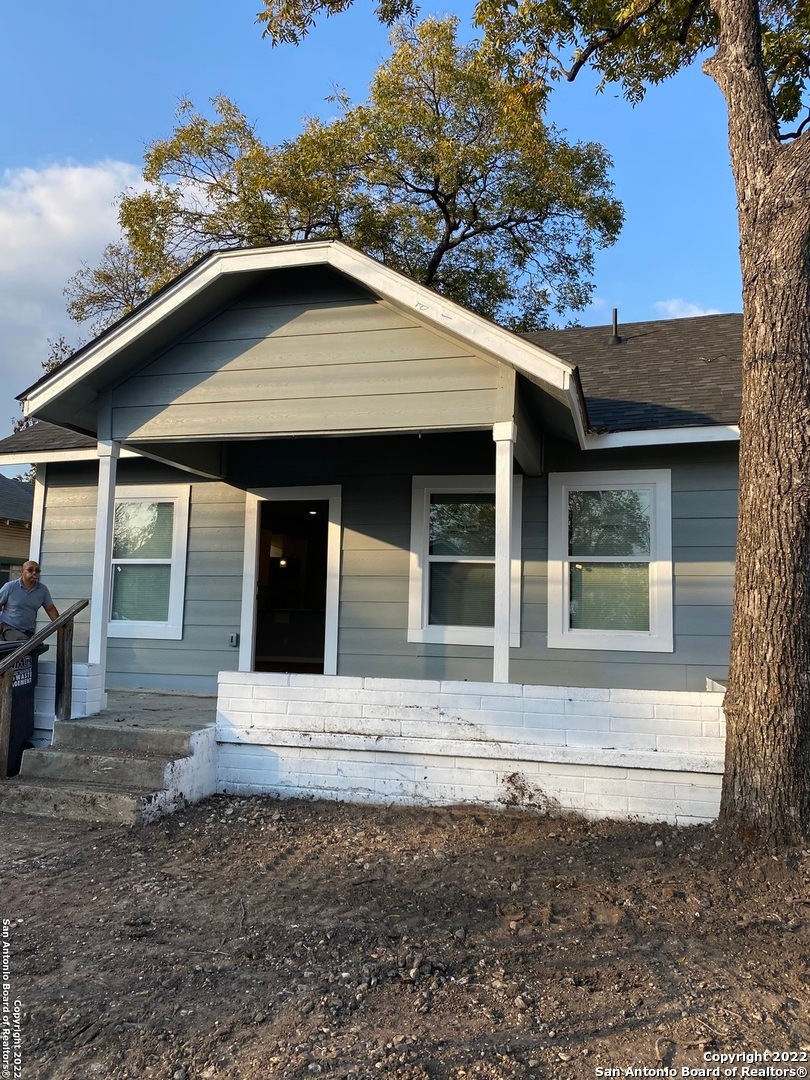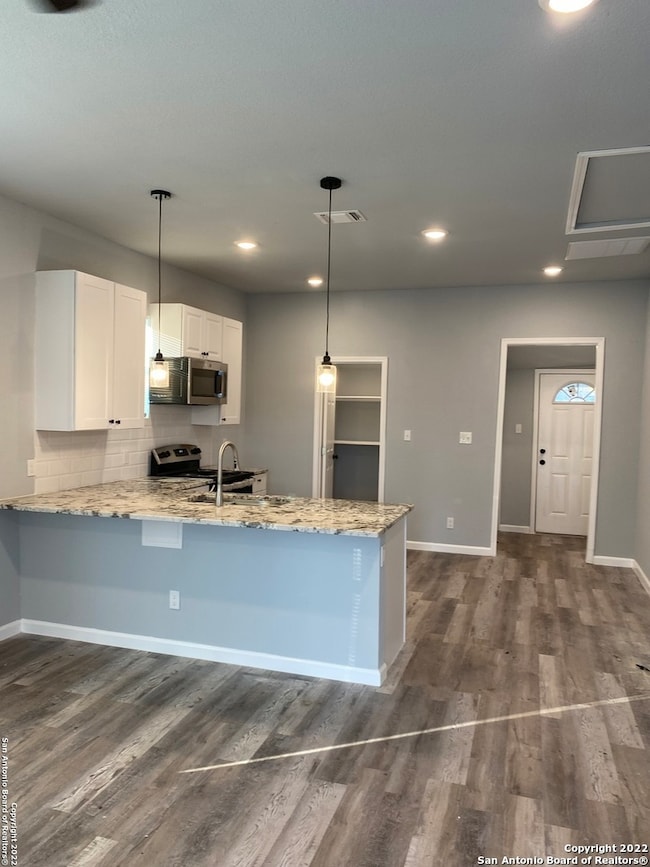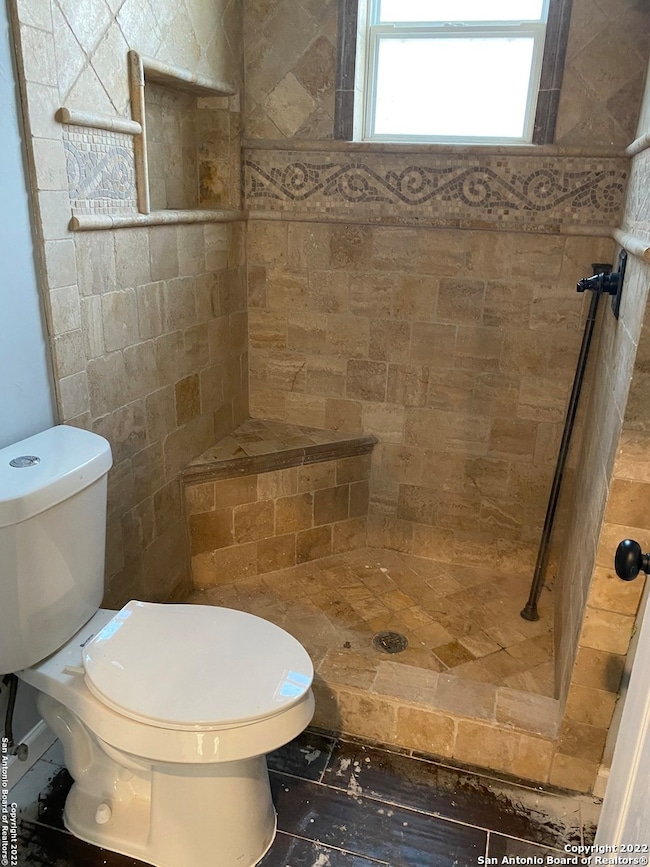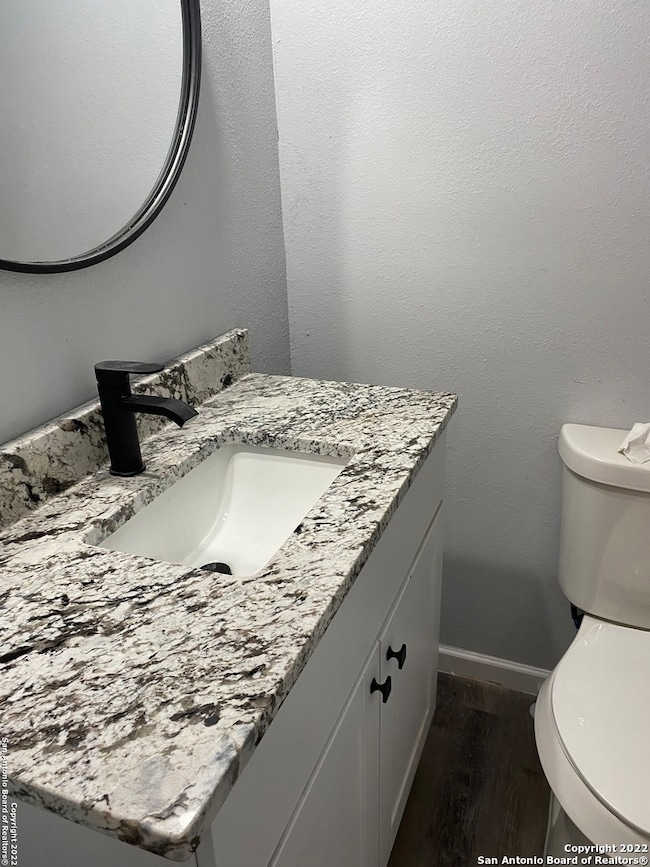139 E Baylor San Antonio, TX 78204
Harris Neighborhood
2
Beds
2
Baths
933
Sq Ft
5,053
Sq Ft Lot
Highlights
- Central Heating and Cooling System
- Vinyl Flooring
- 1-Story Property
- Ceiling Fan
About This Home
Totally rehab about 2 years ago, beautifully done rental centrally located, minutes away from downtown and highway access. ready for move in Aug.
Home Details
Home Type
- Single Family
Est. Annual Taxes
- $5,100
Year Built
- Built in 1947
Lot Details
- 5,053 Sq Ft Lot
Home Design
- Stucco
Interior Spaces
- 933 Sq Ft Home
- 1-Story Property
- Ceiling Fan
- Window Treatments
- Vinyl Flooring
- Fire and Smoke Detector
- Washer Hookup
Kitchen
- Self-Cleaning Oven
- Stove
- Microwave
- Dishwasher
Bedrooms and Bathrooms
- 2 Bedrooms
- 2 Full Bathrooms
Utilities
- Central Heating and Cooling System
- Heating System Uses Natural Gas
- Electric Water Heater
Community Details
- S Durango/Probandt Subdivision
Listing and Financial Details
- Assessor Parcel Number 025970000100
Map
Source: San Antonio Board of REALTORS®
MLS Number: 1886099
APN: 02597-000-0100
Nearby Homes
- 2600 S Flores St Unit 7C
- 2600 S Flores St Unit 8C
- 231 E Lubbock
- 2615 S Flores St Unit 201
- 2615 S Flores St Unit 101
- 255 Carle Ave
- 267 Bank
- 231 Helena St
- 453 W Mitchell St
- 330 Gem Ln
- 127 Furnish Ave
- 224 Forrest Ave
- 270 Oelkers
- 138 Lone Star Blvd
- 220 Furnish Ave
- 321 Saint Francis Ave
- 122 Tipton Ave
- 323 W Mitchell St
- 206 Stace
- 206 Stace




