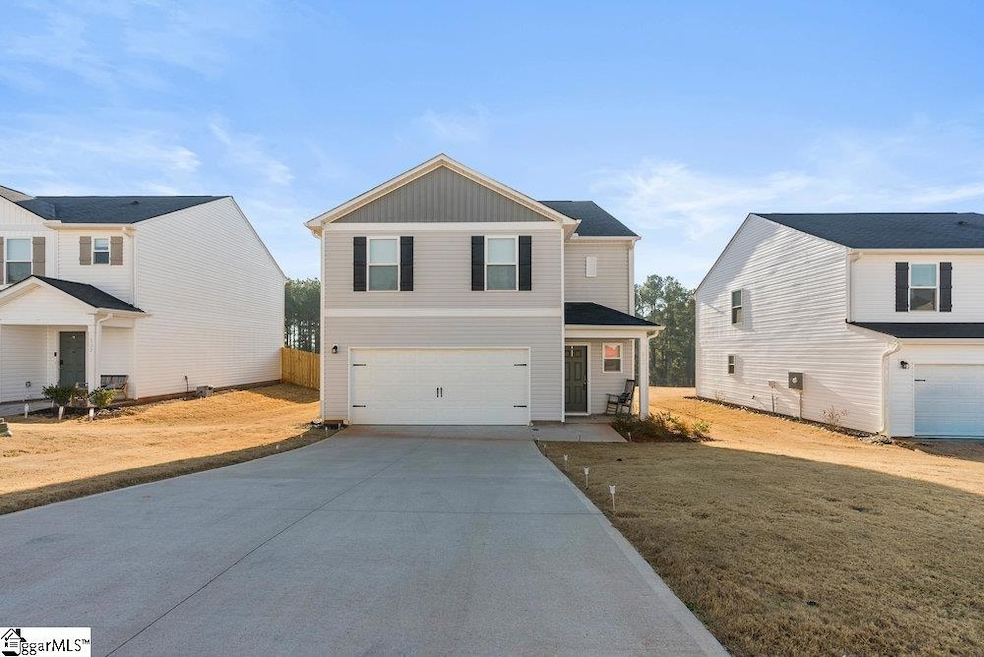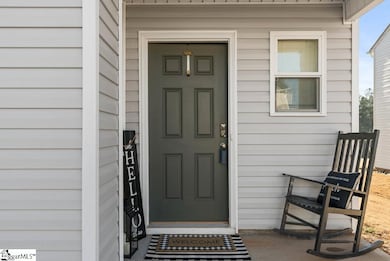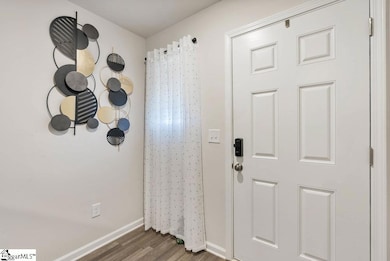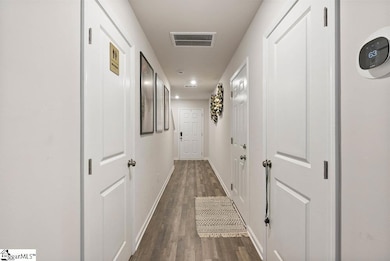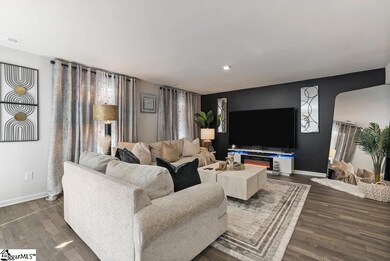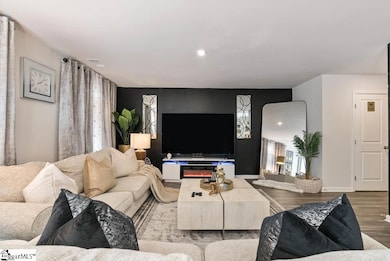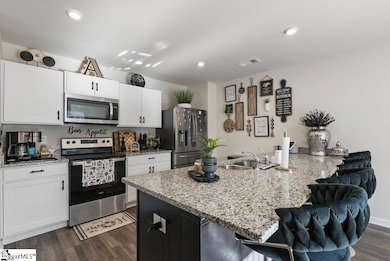
139 Field Crest Ln Gaffney, SC 29341
Estimated payment $1,614/month
Highlights
- Open Floorplan
- Granite Countertops
- Front Porch
- Transitional Architecture
- Walk-In Pantry
- 2 Car Attached Garage
About This Home
This spacious 2023-built home offers incredible value with over half an acre of land and a move-in-ready layout! Skip the hassle of new construction—no ongoing building, red clay yards, or bare windows here. The welcoming foyer leads to an open-concept living room, kitchen, and dining area, perfect for entertaining or everyday living. The kitchen features stainless steel appliances, granite countertops, a walk-in pantry, two-toned cabinetry, recessed lighting, and bar seating. A powder room on the main level adds convenience for guests. Upstairs, the primary suite includes dual sinks, a walk-in shower, and a large walk-in closet. Three additional bedrooms, a spacious laundry room, and a secondary full bath complete the upper level. The deep backyard provides ample space for outdoor activities and overlooks a neighboring pond (visible in winter). Located just minutes from I-85 via Green River Road, this home offers easy access to shopping, dining, and commuting. 100% financing options available! This home qualifies for USDA Rural Housing loans, with additional zero-down financing options for those who do not meet USDA qualifications. Don't miss out—schedule your showing today!
Home Details
Home Type
- Single Family
Est. Annual Taxes
- $1,274
Year Built
- Built in 2023
Lot Details
- 0.54 Acre Lot
- Level Lot
HOA Fees
- $28 Monthly HOA Fees
Home Design
- Transitional Architecture
- Slab Foundation
- Composition Roof
- Vinyl Siding
Interior Spaces
- 1,800-1,999 Sq Ft Home
- 2-Story Property
- Open Floorplan
- Smooth Ceilings
- Living Room
- Dining Room
Kitchen
- Walk-In Pantry
- Free-Standing Electric Range
- Built-In Microwave
- Dishwasher
- Granite Countertops
Flooring
- Carpet
- Vinyl
Bedrooms and Bathrooms
- 4 Bedrooms
- Walk-In Closet
Laundry
- Laundry Room
- Laundry on upper level
- Washer and Electric Dryer Hookup
Attic
- Storage In Attic
- Pull Down Stairs to Attic
Parking
- 2 Car Attached Garage
- Garage Door Opener
Outdoor Features
- Patio
- Front Porch
Schools
- Northwest Elementary School
- Granard Middle School
- Gaffney High School
Utilities
- Forced Air Heating and Cooling System
- Electric Water Heater
- Septic Tank
Community Details
- Allyson Stovall/ (864) 599 9019 HOA
- Fieldcrest Subdivision
- Mandatory home owners association
Listing and Financial Details
- Assessor Parcel Number 0270000036.238
Map
Home Values in the Area
Average Home Value in this Area
Property History
| Date | Event | Price | Change | Sq Ft Price |
|---|---|---|---|---|
| 02/04/2025 02/04/25 | For Sale | $267,000 | +11.7% | $148 / Sq Ft |
| 12/08/2023 12/08/23 | Sold | $238,990 | 0.0% | $122 / Sq Ft |
| 10/23/2023 10/23/23 | Pending | -- | -- | -- |
| 10/16/2023 10/16/23 | For Sale | $238,990 | -- | $122 / Sq Ft |
Similar Homes in Gaffney, SC
Source: Greater Greenville Association of REALTORS®
MLS Number: 1547296
- 127 Field Crest Ln
- 442 Green River Rd
- 554 Green River Rd
- 1 Green River Rd
- 0 Old Post Rd
- 0 Blanton Meadows Dr Unit 320078
- 112 Susans Rd
- 116 Susans Rd
- 124 Susans Rd
- 136 Susans Rd
- 146 Susans Rd
- 154 Susans Rd
- 0 Chesnee Hwy Unit 311188
- 0 Chesnee Hwy Unit 295053
- 2007 Overbrook Dr
- 161 Mccoy Cir
- 1311 Chesnee Hwy
- 10.02 Acres Robin Rd
- 235 Cherokee Creek Rd
- 150 New Painter Dr
