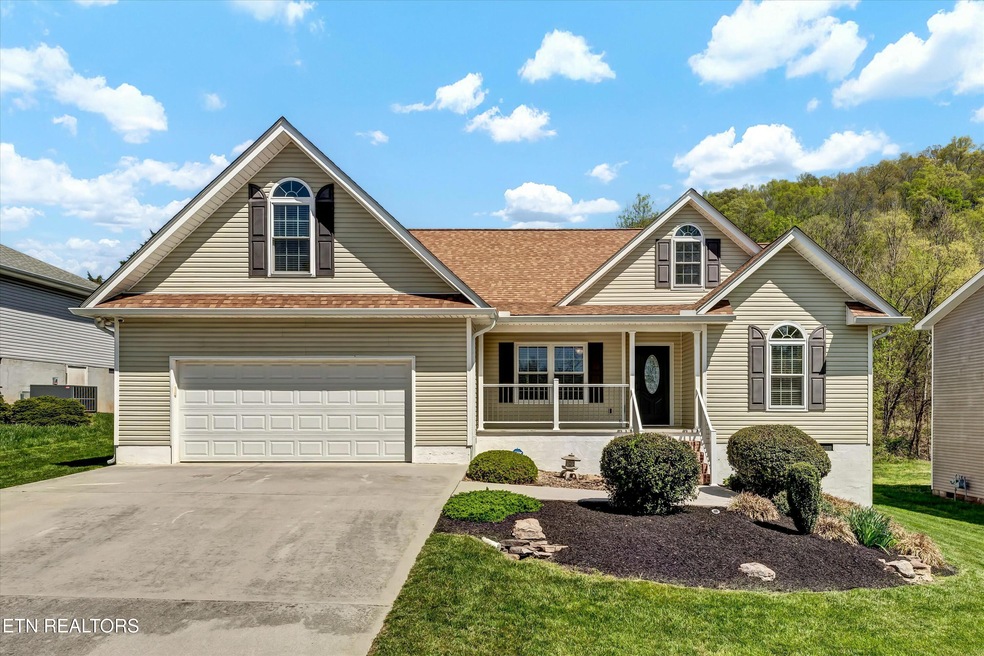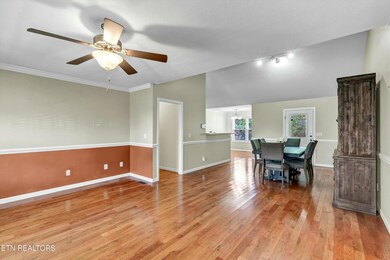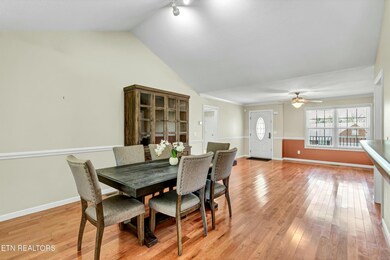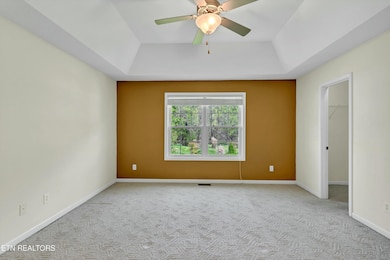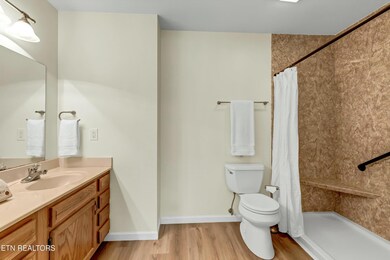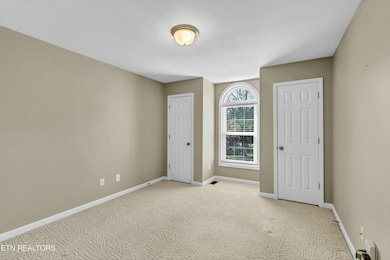
139 Flag Stone Way Clinton, TN 37716
Estimated payment $1,987/month
Highlights
- View of Trees or Woods
- Contemporary Architecture
- Wood Flooring
- Deck
- Cathedral Ceiling
- Main Floor Primary Bedroom
About This Home
Very well maintained home all polished up and ready for its new owners. Located just a couple of minutes from I-75, this home could not be more convenient to split the difference to Norris Lake and downtown Knoxville. This home is very efficient and easy to care for. The upstairs bonus can function as another full bedroom, office or just walk up attic space if you choose. Outside there is a private park-like back yard, a covered back deck and professionally landscaping with irrigation. The walk in crawl space allows for tons of extra storage if needed. Please do not hesitate to call with any questions or to schedule a showing.
Home Details
Home Type
- Single Family
Est. Annual Taxes
- $230
Year Built
- Built in 2006
Lot Details
- 8,276 Sq Ft Lot
- Lot Dimensions are 75x110
- Cul-De-Sac
HOA Fees
- $8 Monthly HOA Fees
Parking
- 2 Car Attached Garage
- Parking Available
- Garage Door Opener
- Off-Street Parking
Property Views
- Woods
- Countryside Views
- Forest
Home Design
- Contemporary Architecture
- Block Foundation
- Frame Construction
- Vinyl Siding
Interior Spaces
- 1,532 Sq Ft Home
- Cathedral Ceiling
- Ceiling Fan
- Combination Kitchen and Dining Room
- Bonus Room
- Storage Room
- Fire and Smoke Detector
Kitchen
- Eat-In Kitchen
- Breakfast Bar
- Self-Cleaning Oven
- Range
- Microwave
- Dishwasher
Flooring
- Wood
- Carpet
- Tile
Bedrooms and Bathrooms
- 3 Bedrooms
- Primary Bedroom on Main
- Walk-In Closet
- 2 Full Bathrooms
- Walk-in Shower
Laundry
- Laundry Room
- Dryer
- Washer
Basement
- Walk-Out Basement
- Crawl Space
Outdoor Features
- Deck
- Covered patio or porch
Schools
- Norris Elementary And Middle School
- Anderson County High School
Utilities
- Forced Air Zoned Heating and Cooling System
- Heating System Uses Natural Gas
Community Details
- Association fees include all amenities
- Brookstone Ridge Subdivision
- Mandatory home owners association
Listing and Financial Details
- Assessor Parcel Number 044A A 028.00
Map
Home Values in the Area
Average Home Value in this Area
Tax History
| Year | Tax Paid | Tax Assessment Tax Assessment Total Assessment is a certain percentage of the fair market value that is determined by local assessors to be the total taxable value of land and additions on the property. | Land | Improvement |
|---|---|---|---|---|
| 2024 | $1,135 | $43,175 | $8,750 | $34,425 |
| 2023 | $1,135 | $43,175 | $0 | $0 |
| 2022 | $1,135 | $43,175 | $8,750 | $34,425 |
| 2021 | $1,135 | $43,175 | $8,750 | $34,425 |
| 2020 | $1,039 | $43,175 | $8,750 | $34,425 |
| 2019 | $1,077 | $37,250 | $7,500 | $29,750 |
| 2018 | $1,039 | $37,250 | $7,500 | $29,750 |
| 2017 | $1,039 | $37,250 | $7,500 | $29,750 |
| 2016 | $1,039 | $37,250 | $7,500 | $29,750 |
| 2015 | -- | $37,250 | $7,500 | $29,750 |
| 2014 | -- | $37,250 | $7,500 | $29,750 |
| 2013 | -- | $42,625 | $0 | $0 |
Property History
| Date | Event | Price | Change | Sq Ft Price |
|---|---|---|---|---|
| 04/26/2025 04/26/25 | Pending | -- | -- | -- |
| 04/15/2025 04/15/25 | For Sale | $350,000 | -- | $228 / Sq Ft |
Purchase History
| Date | Type | Sale Price | Title Company |
|---|---|---|---|
| Deed | $166,000 | -- | |
| Deed | $159,900 | -- | |
| Warranty Deed | $400,000 | -- | |
| Warranty Deed | $447,400 | -- | |
| Warranty Deed | $475,000 | -- |
Mortgage History
| Date | Status | Loan Amount | Loan Type |
|---|---|---|---|
| Open | $106,800 | New Conventional | |
| Closed | $92,100 | Commercial | |
| Closed | $104,000 | No Value Available | |
| Previous Owner | $125,900 | No Value Available |
Similar Homes in Clinton, TN
Source: East Tennessee REALTORS® MLS
MLS Number: 1297278
APN: 044A-A-028.00
- 174 Flagstone Way
- 208 Cornerstone Cir
- 210 Mossy Rock Rd
- 222 Mossy Rock Rd
- 317 Red Rock Rd
- 3525 Norris Fwy Unit 441
- 214 Foust Hollow Rd
- 1534 Mountain Rd
- 0 Indian Gap Rd
- 47 E Norris Rd
- 1708 Mountain Rd
- 41 E Norris Rd
- 170 Lone Mountain Rd
- 132 Pine Rd
- 104 Morning Glory Dr
- 102 Morning Glory
- 105 Jasmine Dr
- 0 Larkspur Dr
- 102 Montreat Ct
- 123 Orchard Rd
