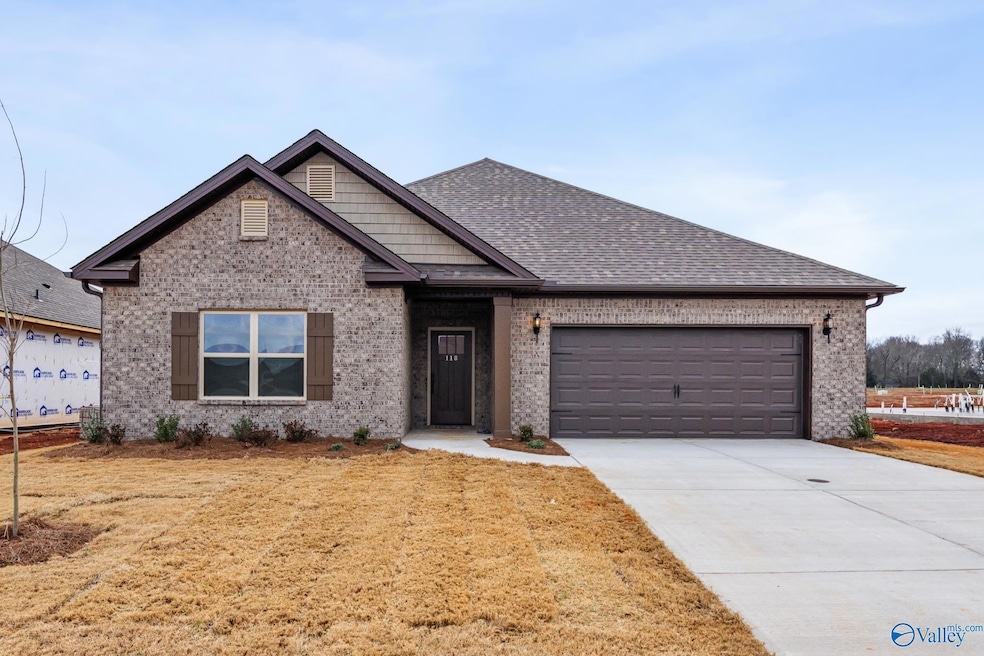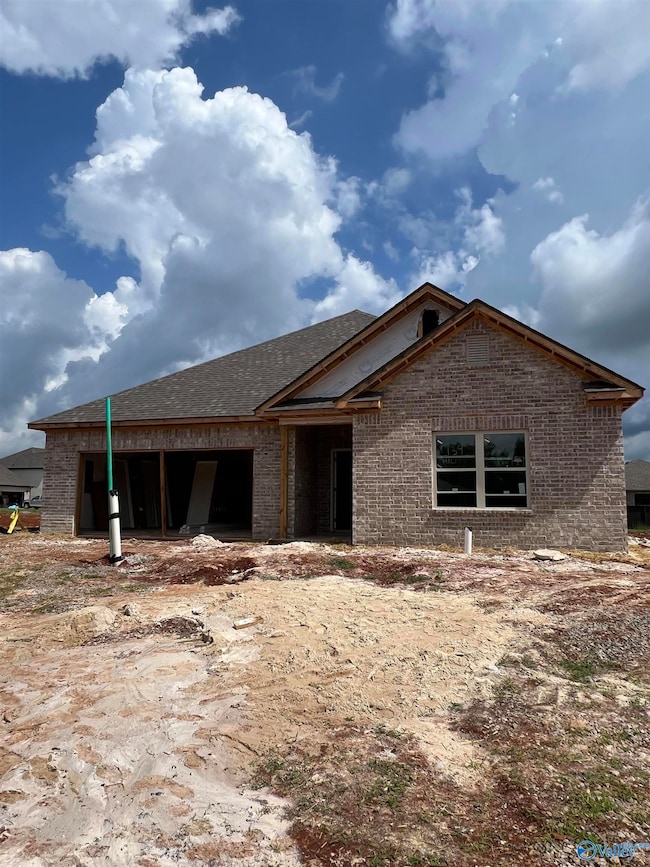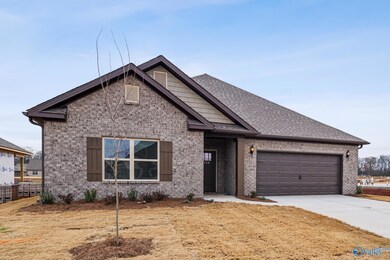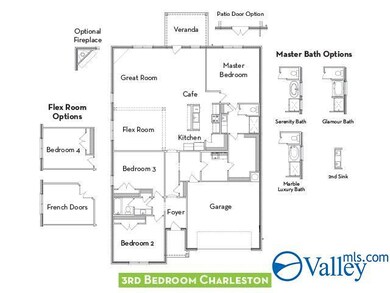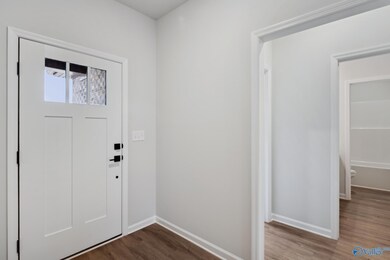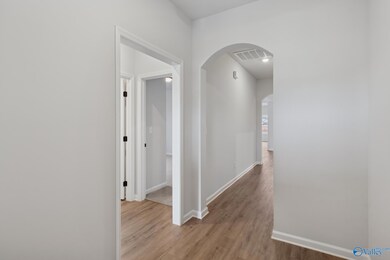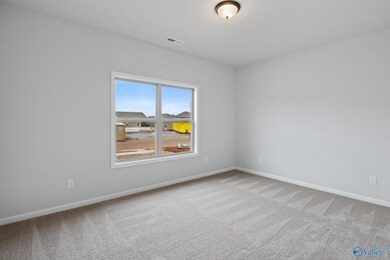
139 Hillis Ln Hazel Green, AL 35750
Estimated payment $2,289/month
Highlights
- Home Under Construction
- Covered patio or porch
- Central Heating and Cooling System
- Hazel Green Elementary School Rated A-
About This Home
Under Construction-Estimated Completeion Sept/Oct. RATES AS LOW AS 3.49% - Our Charleston plan offers a perfect lifestyle triangle with 3 bedrooms, 2 baths, and an office! With an open layout, its ideal for entertaining guests. You'll enjoy many standard features throughout the home, including granite counters and stainless steel appliances in the kitchen, smooth ceilings, and LVP flooring in the main living areas. Plus, there is a covered back porch for relaxing outside. Come see the Townsend Community which features large lots, convenient access to the Parkway, restaurants, shopping, and just 15 minutes away from Downtown Huntsville! Paid mortgage related closing cost with preferred lender
Home Details
Home Type
- Single Family
HOA Fees
- $33 Monthly HOA Fees
Parking
- 2 Car Garage
Home Design
- Home Under Construction
- Brick Exterior Construction
- Slab Foundation
Interior Spaces
- 2,303 Sq Ft Home
- Property has 1 Level
Bedrooms and Bathrooms
- 3 Bedrooms
- 2 Full Bathrooms
Schools
- Meridianville Elementary School
- Hazel Green High School
Additional Features
- Covered patio or porch
- 8,712 Sq Ft Lot
- Central Heating and Cooling System
Community Details
- Southern Property Management Association
- Built by LEGACY HOMES
- Townsend Farms Subdivision
Listing and Financial Details
- Tax Lot 127
Map
Home Values in the Area
Average Home Value in this Area
Property History
| Date | Event | Price | Change | Sq Ft Price |
|---|---|---|---|---|
| 07/11/2025 07/11/25 | Price Changed | $344,900 | -2.8% | $150 / Sq Ft |
| 07/11/2025 07/11/25 | For Sale | $354,900 | -- | $154 / Sq Ft |
Similar Homes in Hazel Green, AL
Source: ValleyMLS.com
MLS Number: 21893845
- 107 Lem Way Rd
- 116 Coco Cir
- 126 Whitner Dr
- 108 Oliver Ct
- 106 Hank Ct
- 113 Cedar Elm Way
- 110 Retriever Run
- 112 Hazelwood Dr
- 578 W Limestone Rd
- 270 Joe Quick Rd
- 155 Dundee Rd Unit A
- 114 Jane Dr
- 103 Parvin Way Dr
- 214 Briarcrest Rd
- 303 Avebury Rd
- 309 Avebury Rd
- 240 Wilcot Rd
- 106 Mill View Dr
- 106 Mill Valley Way
- 226 Irish Hill Dr
