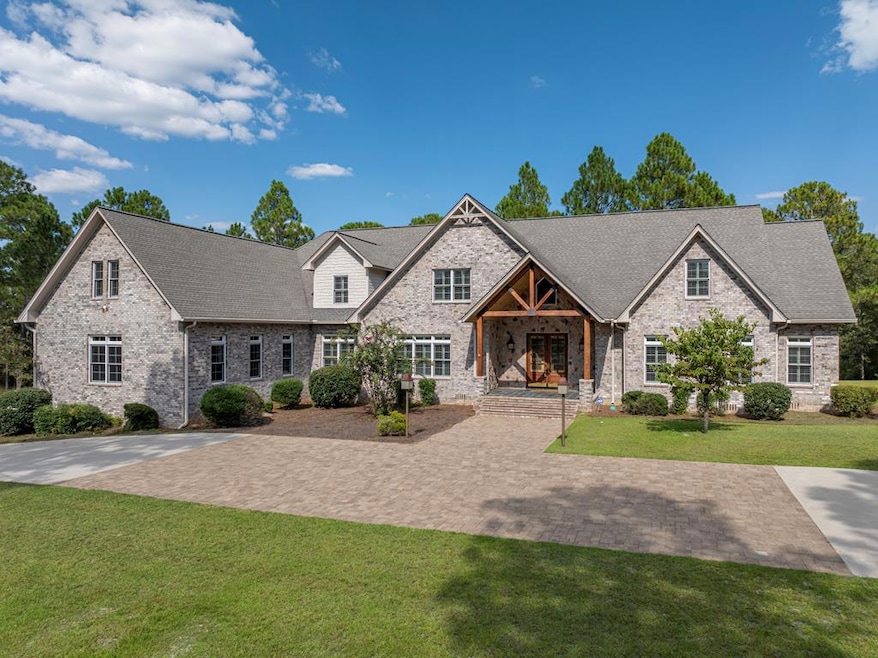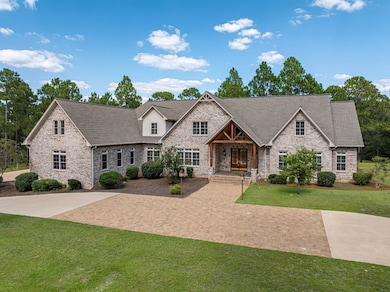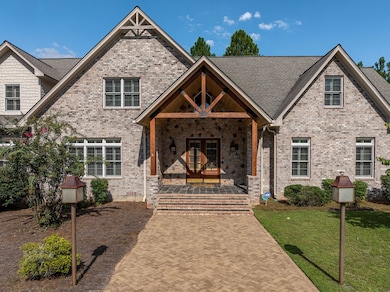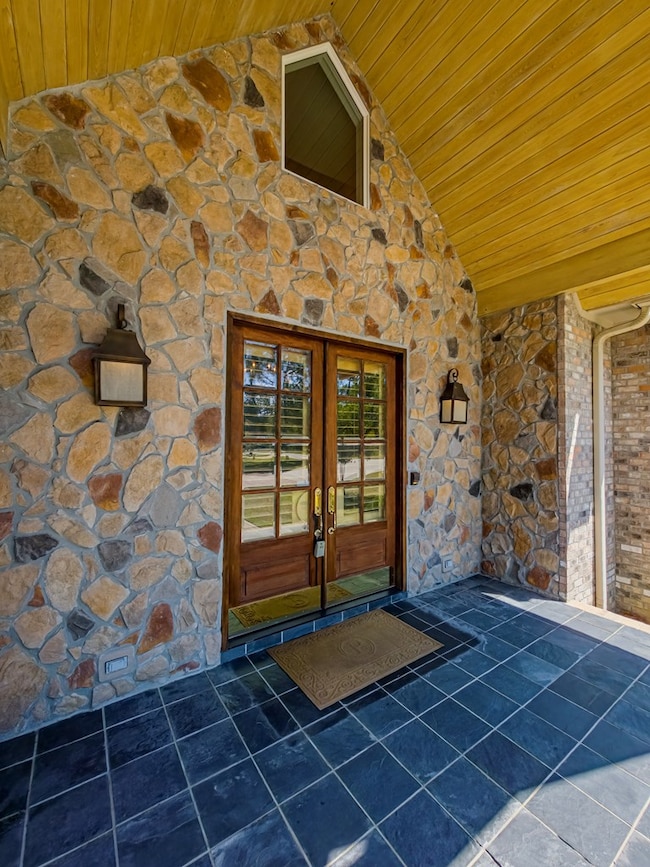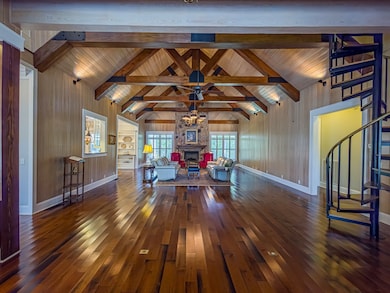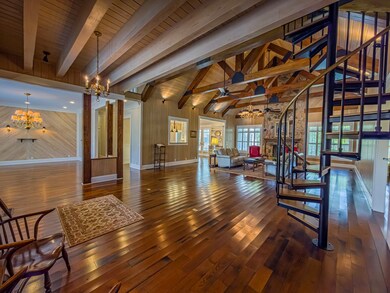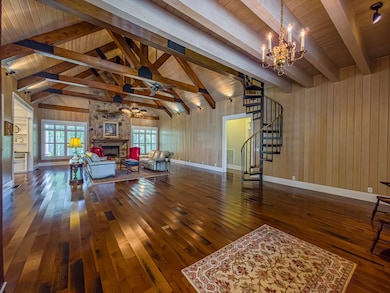139 Hunting Ridge Dr Fitzgerald, GA 31750
Estimated payment $6,462/month
Highlights
- Freestanding Bathtub
- Traditional Architecture
- No HOA
- Cathedral Ceiling
- Wood Flooring
- Double Oven
About This Home
Welcome to 139 Huntington Ridge Dr., a South Georgia estate on 2 lush acres that feels worlds away yet minutes from town. Built in 2008, this 9,202sqft. brick estate features 6 bedrooms, 6 full baths & 2 half baths,& every luxury imaginable. The main suite offers a private study, spa-like bath with clawfoot tub, tile shower with heater, & a massive custom closet with built-ins. Entertain with ease in the vaulted living room with gas fireplace, chef's kitchen with granite counters, & glass sunroom overlooking private grounds. Hardwood floors, plantation shutters, central vacuum, & intercom add both elegance and convenience. Upstairs offers 2 spacious bedrooms with en suite baths along with a private apartment complete with kitchen & laundry—ideal for guests or extended stays. A 3bay garage with half bath & soaring ceilings. Wooden beams from a local sawmill & custom cabinetry elevate every detail.A rare opportunity to own one of the most distinguished estates!
Listing Agent
Pope, The Real Estate Company Brokerage Email: 2298488888, popetherealestatecompany@gmail.com License #392283 Listed on: 09/16/2025
Home Details
Home Type
- Single Family
Est. Annual Taxes
- $15,368
Year Built
- Built in 2008
Lot Details
- 2.06 Acre Lot
- Sprinkler System
- Property is in excellent condition
Parking
- 3 Car Garage
- Garage Door Opener
- Circular Driveway
Home Design
- Traditional Architecture
- Brick Exterior Construction
- Frame Construction
- Architectural Shingle Roof
Interior Spaces
- 9,202 Sq Ft Home
- 2-Story Property
- Central Vacuum
- Sheet Rock Walls or Ceilings
- Cathedral Ceiling
- Ceiling Fan
- Skylights
- Gas Fireplace
- Double Pane Windows
- Plantation Shutters
- Blinds
- French Doors
- Crawl Space
- Home Security System
Kitchen
- Double Oven
- Electric Cooktop
- Microwave
- Dishwasher
Flooring
- Wood
- Tile
- Vinyl
Bedrooms and Bathrooms
- 6 Bedrooms
- Walk-In Closet
- Freestanding Bathtub
Laundry
- Laundry in Utility Room
- Dryer
- Washer
Utilities
- Multiple cooling system units
- Central Heating and Cooling System
- Underground Utilities
- Electric Water Heater
Community Details
- No Home Owners Association
- North Pointe Plantation Subdivision
Listing and Financial Details
- Tax Lot 13
- Assessor Parcel Number 4 8 71 13
Map
Home Values in the Area
Average Home Value in this Area
Tax History
| Year | Tax Paid | Tax Assessment Tax Assessment Total Assessment is a certain percentage of the fair market value that is determined by local assessors to be the total taxable value of land and additions on the property. | Land | Improvement |
|---|---|---|---|---|
| 2024 | $14,226 | $337,754 | $10,000 | $327,754 |
| 2023 | $9,284 | $326,760 | $10,000 | $316,760 |
| 2022 | $9,017 | $278,660 | $10,000 | $268,660 |
| 2021 | $8,938 | $266,130 | $10,000 | $256,130 |
| 2020 | $8,903 | $262,165 | $10,000 | $252,165 |
| 2019 | $8,868 | $262,165 | $10,000 | $252,165 |
| 2018 | $11,240 | $260,862 | $10,000 | $250,862 |
| 2017 | $8,852 | $260,415 | $10,000 | $250,415 |
| 2016 | $8,457 | $260,415 | $10,000 | $250,415 |
| 2015 | -- | $260,415 | $10,000 | $250,415 |
| 2014 | -- | $276,464 | $10,000 | $266,464 |
Property History
| Date | Event | Price | List to Sale | Price per Sq Ft |
|---|---|---|---|---|
| 09/16/2025 09/16/25 | For Sale | $985,000 | -- | $107 / Sq Ft |
Purchase History
| Date | Type | Sale Price | Title Company |
|---|---|---|---|
| Deed | $25,000 | -- |
Source: Tiftarea Board of REALTORS®
MLS Number: 138831
APN: 4-8-71-13
- 113 N Pointe Dr
- 153 Clare Rd
- 181 McCrimmon Rd
- 342 Lower Rebecca Rd
- 164 Peter Coffee Rd
- 0 McCrimmon Rd
- 178 Gardenia Ln
- 145 Carol Cir
- 117 Russell Rd
- 135 Carol Cir
- 127 Carol Cir
- 118 Del Ray Ct
- 111 Greer Cir
- 237 Dewey McGlamry Rd
- 110 Gaff Ave
- 105 Gaff Ave
- 103 Meadowood Ln
- 123 Blueberry Ln
- 137 Jack Allen Rd W
- 115 Easy St
