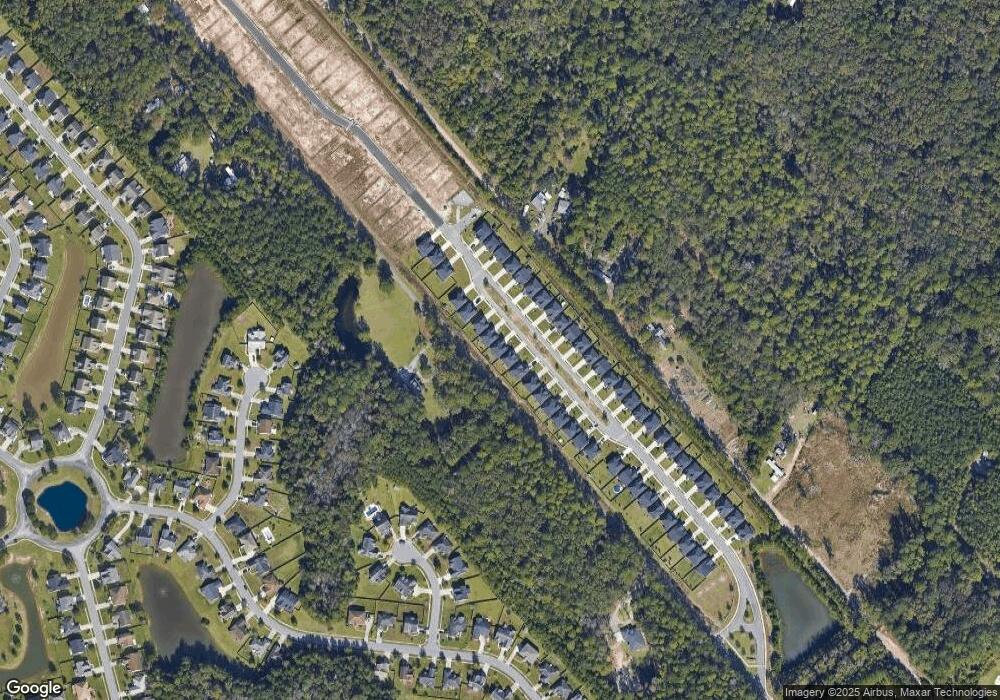139 Laguna Way Savannah, GA 31405
Estimated Value: $400,000 - $472,000
5
Beds
3
Baths
2,993
Sq Ft
$144/Sq Ft
Est. Value
About This Home
This home is located at 139 Laguna Way, Savannah, GA 31405 and is currently estimated at $429,510, approximately $143 per square foot. 139 Laguna Way is a home located in Chatham County with nearby schools including Gould Elementary School, West Chatham Middle School, and Coastal Empire Montessori Charter School.
Ownership History
Date
Name
Owned For
Owner Type
Purchase Details
Closed on
Jun 15, 2018
Sold by
Faircloth Homes Of Savannah Inc
Bought by
Ogden Alice C
Current Estimated Value
Home Financials for this Owner
Home Financials are based on the most recent Mortgage that was taken out on this home.
Original Mortgage
$242,300
Outstanding Balance
$210,018
Interest Rate
4.6%
Mortgage Type
VA
Estimated Equity
$219,492
Purchase Details
Closed on
Nov 3, 2017
Sold by
Augusta Transport & Land C
Bought by
Faircloth Homes Of Savannah In
Home Financials for this Owner
Home Financials are based on the most recent Mortgage that was taken out on this home.
Original Mortgage
$181,500
Interest Rate
3.85%
Mortgage Type
Unknown
Create a Home Valuation Report for This Property
The Home Valuation Report is an in-depth analysis detailing your home's value as well as a comparison with similar homes in the area
Home Values in the Area
Average Home Value in this Area
Purchase History
| Date | Buyer | Sale Price | Title Company |
|---|---|---|---|
| Ogden Alice C | $242,300 | -- | |
| Faircloth Homes Of Savannah In | $42,000 | -- |
Source: Public Records
Mortgage History
| Date | Status | Borrower | Loan Amount |
|---|---|---|---|
| Open | Ogden Alice C | $242,300 | |
| Previous Owner | Faircloth Homes Of Savannah In | $181,500 |
Source: Public Records
Tax History Compared to Growth
Tax History
| Year | Tax Paid | Tax Assessment Tax Assessment Total Assessment is a certain percentage of the fair market value that is determined by local assessors to be the total taxable value of land and additions on the property. | Land | Improvement |
|---|---|---|---|---|
| 2025 | $1,879 | $150,240 | $18,000 | $132,240 |
| 2024 | $1,879 | $148,880 | $18,000 | $130,880 |
| 2023 | $1,133 | $138,160 | $18,000 | $120,160 |
| 2022 | $1,604 | $122,400 | $14,000 | $108,400 |
| 2021 | $1,676 | $106,200 | $14,000 | $92,200 |
| 2020 | $1,611 | $95,280 | $6,000 | $89,280 |
| 2019 | $1,696 | $96,920 | $5,912 | $91,008 |
| 2018 | $1,931 | $50,480 | $6,000 | $44,480 |
| 2017 | $0 | $6,000 | $6,000 | $0 |
Source: Public Records
Map
Nearby Homes
- 165 Laguna Way
- 4 N Boulder Cove
- 801 Granite Ln
- 7 Sandstone Ct
- 830 Granite Ln
- 744 Canyon Dr
- 101 Travertine Cir
- 120 Carlisle Way
- 56 Travertine Cir
- 309 Derrick Inn Rd
- 46 Harvest Moon Dr
- 41 Quartz Way
- 143 Carlisle Way
- 6 Carlisle Ln
- 8 Gresham Ln
- 13 Copper Ct
- 161 Carlisle Way
- 5703 Ogeechee Rd
- 124 Slate Cir
- 1 Great Oak Trail
