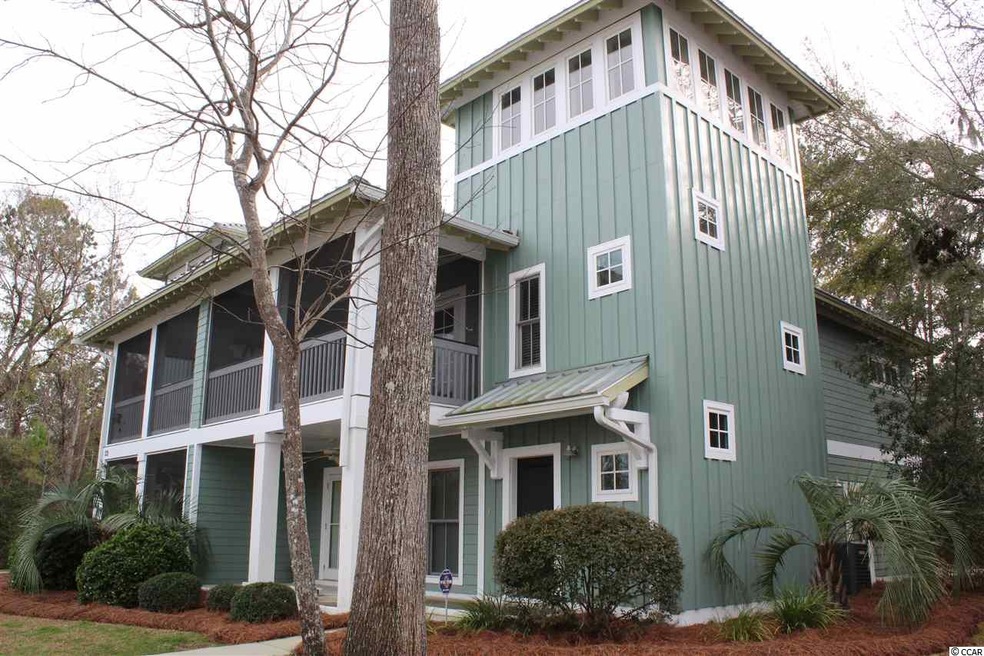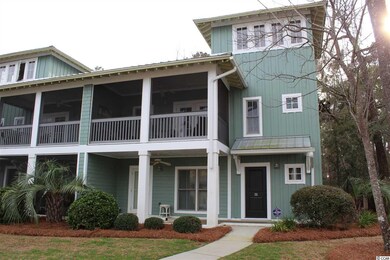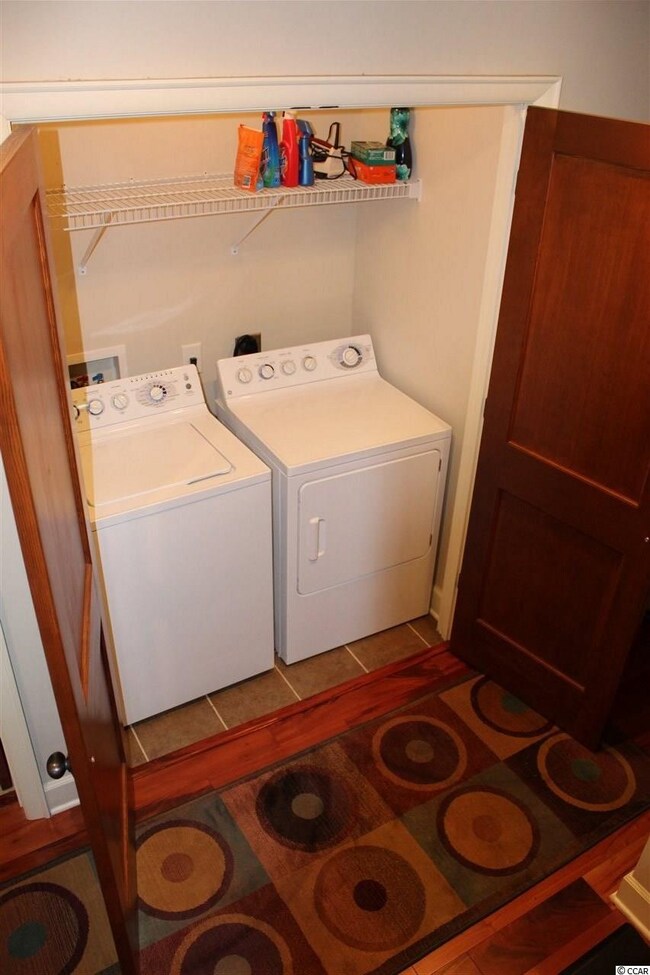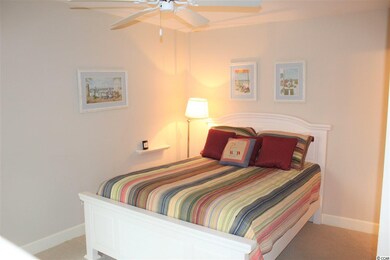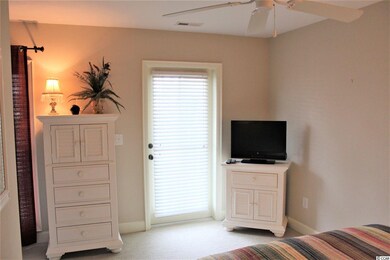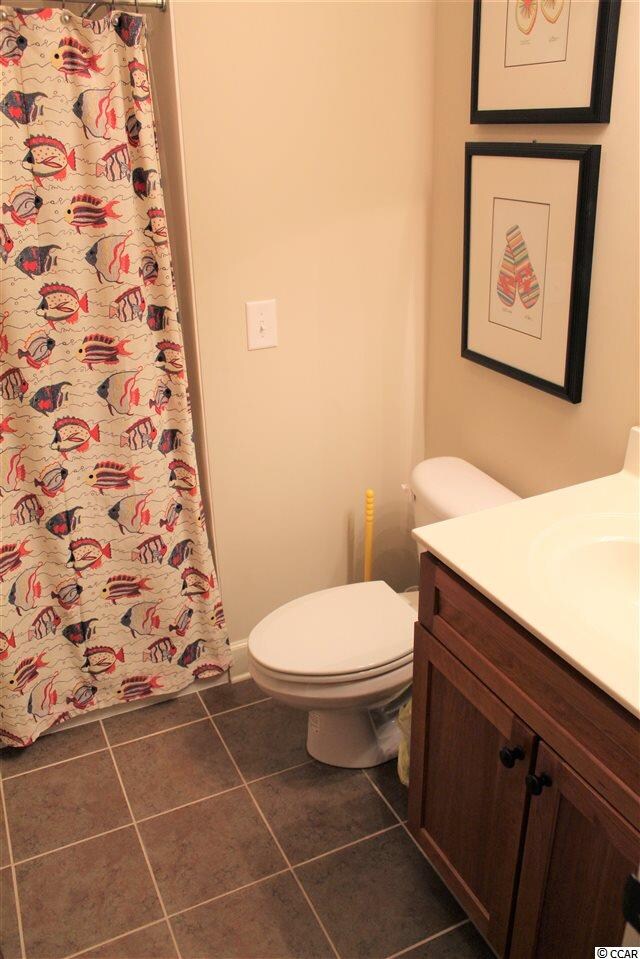
139 Lumbee Cir Unit 25 Pawleys Island, SC 29585
Highlights
- Clubhouse
- Main Floor Bedroom
- End Unit
- Waccamaw Elementary School Rated A-
- Bonus Room
- Corner Lot
About This Home
As of December 2023A rare opportunity to own a stunning three bedroom three bath cottage style home with a spacious loft area in one of the most desirable communities of Pawleys Island, The Mingo. This meticulously kept fully furnished and tastefully decorated property features luxurious tiger wood floors, high end cherry cabinets, granite counter tops and top notch stainless steel appliances. A beautiful foyer with a laundry room, a full two car garage with a storage closet and a nice size bedroom with a full bath are located on the ground level. A cozy living room with a fireplace and the access to the screened porch, a beautiful kitchen with a walk in pantry, open dining area and the other two bedrooms and baths including the master are located on the second level. The open and incredibly bright loft area is located on the third level and can be used as a den, a library, a sitting area or a bedroom. Elevator can be easily added as the original construction design allows for that. The neighborhood is situated in a village of beautiful homes and condos within walking distance to the best local restaurants and bakeries, exquisite boutiques, art galleries and small business offices. The community is located only a golf cart’s ride away from the beach and the river. The nearby biking paths stretch out from North Causeway of Pawleys Island through Litchfield and Huntington Beach State Park and go all the way down to the popular Marshwalk in Murrells Inlet. Come be a part of this incredible island community known for its artistic coastal culture, amazing historical landmarks and the luxury real estate hidden in the midst of natural beauty!
Townhouse Details
Home Type
- Townhome
Est. Annual Taxes
- $6,353
Year Built
- Built in 2007
Lot Details
- End Unit
- Rectangular Lot
- Lawn
HOA Fees
- $385 Monthly HOA Fees
Home Design
- Bi-Level Home
- Slab Foundation
- Concrete Siding
- Tile
Interior Spaces
- 1,790 Sq Ft Home
- Furnished
- Ceiling Fan
- Insulated Doors
- Family Room with Fireplace
- Living Room with Fireplace
- Family or Dining Combination
- Bonus Room
- Screened Porch
- Carpet
Kitchen
- Breakfast Bar
- Range
- Microwave
- Dishwasher
- Stainless Steel Appliances
Bedrooms and Bathrooms
- 3 Bedrooms
- Main Floor Bedroom
- Walk-In Closet
- Bathroom on Main Level
- 3 Full Bathrooms
- Single Vanity
- Shower Only
Laundry
- Laundry Room
- Washer and Dryer Hookup
Outdoor Features
- Balcony
- Wood patio
Schools
- Waccamaw Elementary School
- Waccamaw Middle School
- Waccamaw High School
Utilities
- Central Heating and Cooling System
- Underground Utilities
- Water Heater
- High Speed Internet
- Phone Available
- Cable TV Available
Community Details
Overview
- Association fees include electric common, trash pickup, pool service, landscape/lawn, insurance, rec. facilities, legal and accounting, master antenna/cable TV, common maint/repair, internet access, pest control
- The community has rules related to allowable golf cart usage in the community
Amenities
- Door to Door Trash Pickup
- Clubhouse
Recreation
- Community Pool
Pet Policy
- Only Owners Allowed Pets
Ownership History
Purchase Details
Home Financials for this Owner
Home Financials are based on the most recent Mortgage that was taken out on this home.Purchase Details
Home Financials for this Owner
Home Financials are based on the most recent Mortgage that was taken out on this home.Purchase Details
Map
Similar Homes in Pawleys Island, SC
Home Values in the Area
Average Home Value in this Area
Purchase History
| Date | Type | Sale Price | Title Company |
|---|---|---|---|
| Deed | $450,000 | None Listed On Document | |
| Warranty Deed | $285,000 | None Available | |
| Interfamily Deed Transfer | -- | None Available | |
| Interfamily Deed Transfer | -- | None Available |
Mortgage History
| Date | Status | Loan Amount | Loan Type |
|---|---|---|---|
| Previous Owner | $185,000 | New Conventional | |
| Previous Owner | $224,500 | Unknown | |
| Previous Owner | $28,070 | Unknown |
Property History
| Date | Event | Price | Change | Sq Ft Price |
|---|---|---|---|---|
| 12/13/2023 12/13/23 | Sold | $450,000 | -3.2% | $274 / Sq Ft |
| 11/06/2023 11/06/23 | Price Changed | $465,000 | -1.3% | $283 / Sq Ft |
| 10/23/2023 10/23/23 | Price Changed | $471,000 | -1.9% | $287 / Sq Ft |
| 10/13/2023 10/13/23 | For Sale | $480,000 | +68.4% | $292 / Sq Ft |
| 09/25/2020 09/25/20 | Sold | $285,000 | -1.4% | $159 / Sq Ft |
| 06/03/2020 06/03/20 | Price Changed | $289,000 | -2.0% | $161 / Sq Ft |
| 02/12/2020 02/12/20 | For Sale | $295,000 | -- | $165 / Sq Ft |
Tax History
| Year | Tax Paid | Tax Assessment Tax Assessment Total Assessment is a certain percentage of the fair market value that is determined by local assessors to be the total taxable value of land and additions on the property. | Land | Improvement |
|---|---|---|---|---|
| 2024 | $6,353 | $24,840 | $4,800 | $20,040 |
| 2023 | $6,353 | $15,600 | $3,000 | $12,600 |
| 2022 | $3,739 | $15,600 | $3,000 | $12,600 |
| 2021 | $3,625 | $0 | $0 | $0 |
| 2020 | $3,620 | $0 | $0 | $0 |
| 2019 | $3,535 | $0 | $0 | $0 |
| 2018 | $3,554 | $0 | $0 | $0 |
| 2017 | $3,221 | $0 | $0 | $0 |
| 2016 | $3,201 | $15,300 | $0 | $0 |
| 2015 | -- | $0 | $0 | $0 |
| 2014 | -- | $300,000 | $0 | $300,000 |
| 2012 | -- | $300,000 | $0 | $300,000 |
Source: Coastal Carolinas Association of REALTORS®
MLS Number: 2003330
APN: 04-0409-001-21-28
- 170 Lumbee Cir Unit 14
- 217 Lumbee Cir Unit 42
- 399 Lumbee Cir
- 70 Mingo Dr Unit 3-E
- 34 Mingo Dr Unit 1D
- 319 Lumbee Cir Unit The Hammocks at Ming
- Lot 4-B Wall St
- Portion Wall St
- 63 Mckissick Dr Unit 2B
- 74 Marsh Point Dr
- 14290 Ocean Hwy Unit 312
- 14290 Ocean Hwy Unit 222
- 14290 Ocean Hwy
- 14290 Ocean Hwy Unit 210
- 14290 Ocean Hwy Unit 315
- 14290 Ocean Hwy Unit 409
- 14290 Ocean Hwy Unit 220
- 14290 Ocean Hwy Unit 211
- 14290 Ocean Hwy Unit 207
- 14290 Ocean Hwy Unit 101
