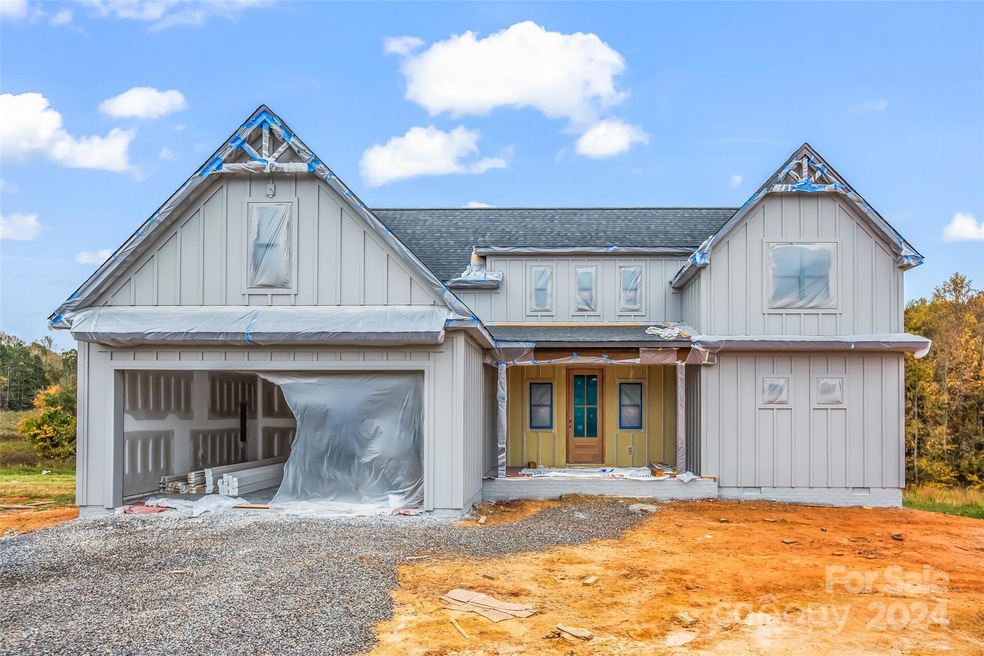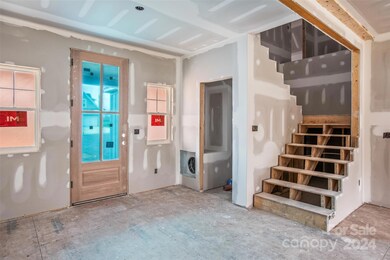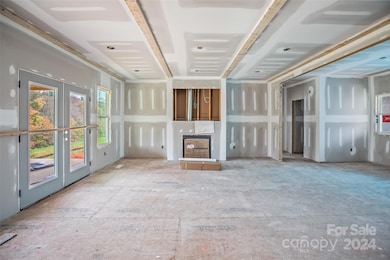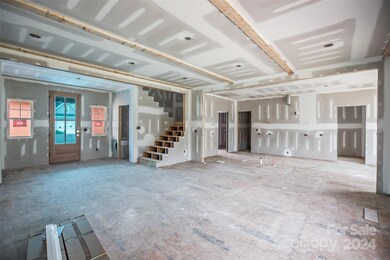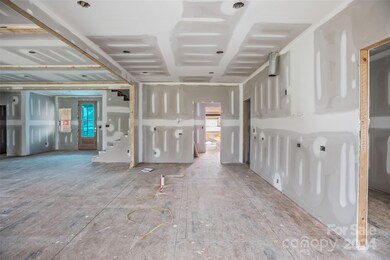139 Meeting House Ln Advance, NC 27006
Estimated payment $3,602/month
Highlights
- New Construction
- Open Floorplan
- Covered patio or porch
- William Ellis Middle School Rated A-
- Deck
- 2 Car Attached Garage
About This Home
Beautiful J Reader Construction home in quickly selling out Heidelberg. Call today to learn about the selections and options for the handsome home!
Last Listed By
Keller Williams Realty Elite Brokerage Email: selling@theginthergroup.com License #268304 Listed on: 11/15/2024

Property Details
Home Type
- Manufactured Home
Est. Annual Taxes
- $502
Year Built
- Built in 2024 | New Construction
Lot Details
- Lot Dimensions are 145'x280'x145'x281'
- Level Lot
HOA Fees
- $25 Monthly HOA Fees
Parking
- 2 Car Attached Garage
- Driveway
Home Design
- Brick Exterior Construction
- Hardboard
Interior Spaces
- 1.5-Story Property
- Open Floorplan
- Insulated Windows
- Entrance Foyer
- Living Room with Fireplace
- Crawl Space
- Kitchen Island
Bedrooms and Bathrooms
- Walk-In Closet
Laundry
- Laundry Room
- Electric Dryer Hookup
Accessible Home Design
- More Than Two Accessible Exits
Outdoor Features
- Deck
- Covered patio or porch
Utilities
- Heat Pump System
- Underground Utilities
- Septic Tank
- Cable TV Available
Community Details
- Heidelberg Subdivision
Listing and Financial Details
- Assessor Parcel Number H7-120-B0-032
Map
Home Values in the Area
Average Home Value in this Area
Tax History
| Year | Tax Paid | Tax Assessment Tax Assessment Total Assessment is a certain percentage of the fair market value that is determined by local assessors to be the total taxable value of land and additions on the property. | Land | Improvement |
|---|---|---|---|---|
| 2024 | $502 | $65,000 | $65,000 | $0 |
| 2023 | $502 | $65,000 | $65,000 | $0 |
Property History
| Date | Event | Price | Change | Sq Ft Price |
|---|---|---|---|---|
| 05/28/2025 05/28/25 | Sold | $624,900 | -0.8% | $218 / Sq Ft |
| 04/14/2025 04/14/25 | Pending | -- | -- | -- |
| 11/04/2024 11/04/24 | For Sale | $629,900 | -- | $219 / Sq Ft |
Purchase History
| Date | Type | Sale Price | Title Company |
|---|---|---|---|
| Warranty Deed | $70,000 | None Listed On Document |
Mortgage History
| Date | Status | Loan Amount | Loan Type |
|---|---|---|---|
| Open | $457,500 | Construction |
Source: Canopy MLS (Canopy Realtor® Association)
MLS Number: 4200873
APN: H7-120-B0-032
- 118 Austine Ln
- 190 James Rd
- 206 James Rd
- 226 James Rd
- 108 Livengood Rd
- 159 Leatherwood Trail
- 149 Spry Ln
- 128 Falcon Ln
- 269 Falcon Ln
- 167 Scotch Moss Dr
- 443 Rabbit Farm Trail
- 265 Fox Trot Ln
- 153 Finn Hollow Ln
- 214 Fork Bixby Rd
- 137 Alexandria Ct
- 179 N Hazelwood Dr
- 000 S Nc Highway 801 S Unit LOT B
- 000 S Nc Highway 801 S Unit LOT A
- 292 Montclair Dr
- 281 Lakeview Rd
