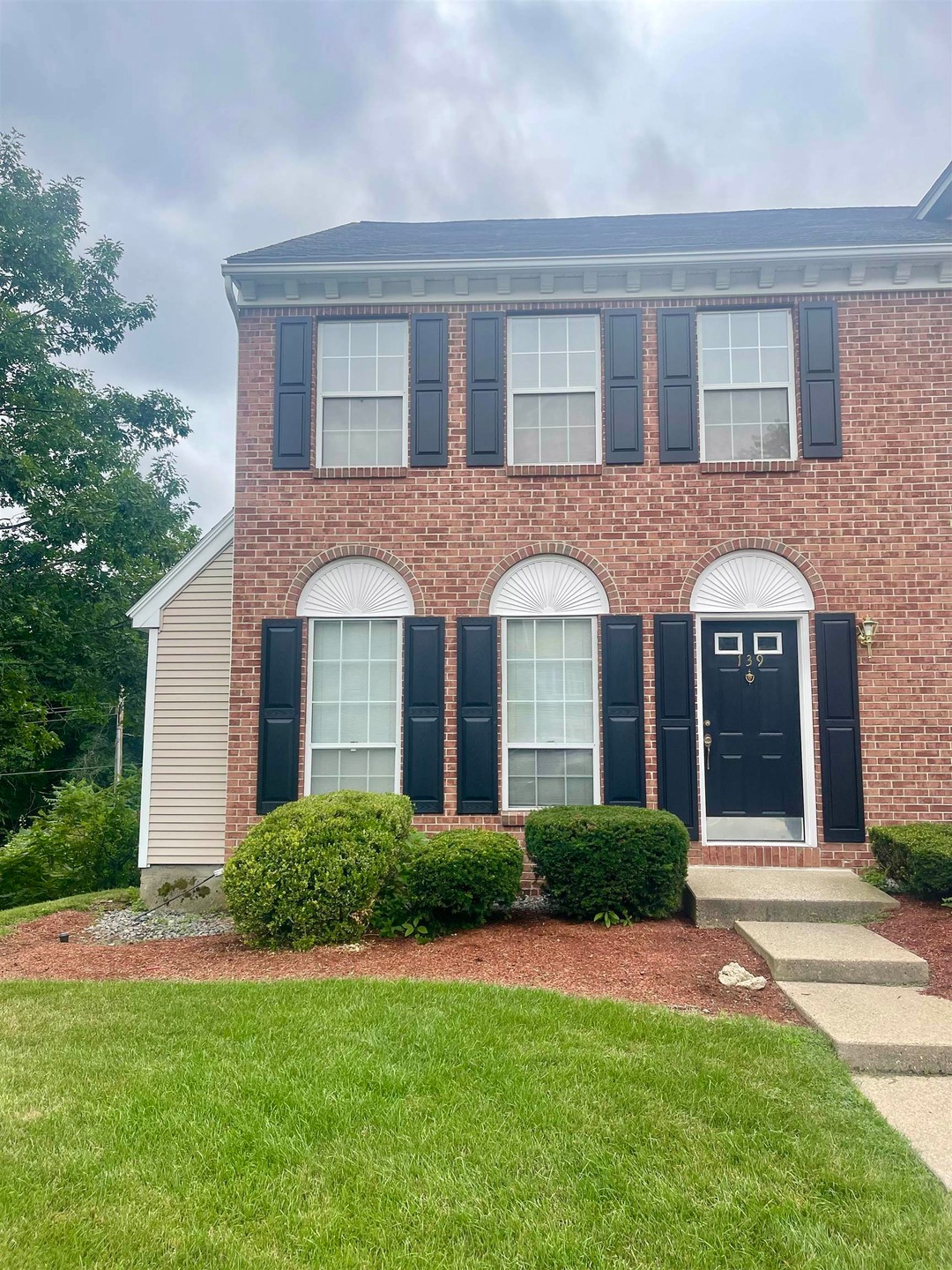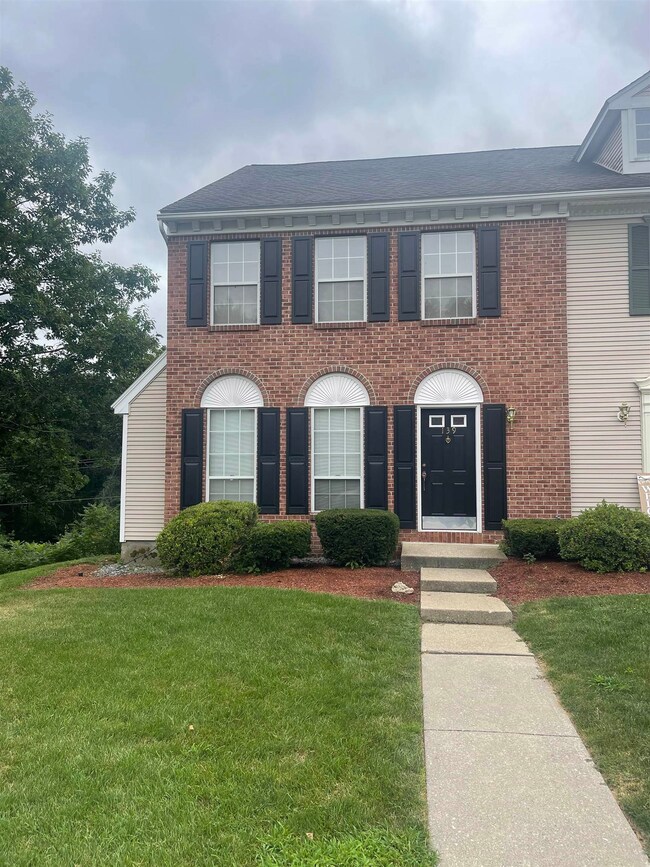
139 Middlesex Rd Merrimack, NH 03054
Highlights
- Clubhouse
- Community Pool
- En-Suite Primary Bedroom
- Deck
- Tennis Courts
- Ceramic Tile Flooring
About This Home
As of October 2024Lovely 2 Bedroom, 3 bath townhome located in the sought after Society Hill community in Merrimack. End unit! This home boasts a first floor, spacious living-dining area leading out to your deck, eat-in kitchen with stainless appliances & a 1/2 bath. Second floor features a primary bedroom suite (3/4 bath), 2nd bedroom, additional room which could be used for your office, study or den, full bath and laundry area. Washer/dryer included. Full walk-out basement which provides endless opportunities for your creative ideas/expansion. Newer heating and central AC. (2022) Built-in pool & tennis court to enjoy for your relaxation/recreation. Conveniently located to shopping, restaurants, Manchester airport and Everett Turnpike.
Last Agent to Sell the Property
East Key Realty Brokerage Phone: 603-493-1592 Listed on: 07/24/2024

Townhouse Details
Home Type
- Townhome
Est. Annual Taxes
- $5,628
Year Built
- Built in 1988
HOA Fees
- $113 Monthly HOA Fees
Parking
- 2 Car Parking Spaces
Home Design
- Concrete Foundation
- Wood Frame Construction
- Shingle Roof
- Vinyl Siding
Interior Spaces
- 2-Story Property
- Scuttle Attic Hole
Kitchen
- Gas Cooktop
- Range Hood
- Dishwasher
Flooring
- Carpet
- Ceramic Tile
- Vinyl
Bedrooms and Bathrooms
- 2 Bedrooms
- En-Suite Primary Bedroom
Laundry
- Laundry on upper level
- Dryer
- Washer
Unfinished Basement
- Walk-Out Basement
- Connecting Stairway
Home Security
Outdoor Features
- Deck
Utilities
- Forced Air Heating System
- Heating System Uses Natural Gas
- High Speed Internet
- Internet Available
- Phone Available
- Cable TV Available
Listing and Financial Details
- Exclusions: Chandelier dining room
- Tax Lot 48
Community Details
Overview
- Association fees include landscaping, plowing, recreation, trash, water
- Society Hill Condos
Recreation
- Tennis Courts
- Community Pool
Additional Features
- Clubhouse
- Fire and Smoke Detector
Ownership History
Purchase Details
Home Financials for this Owner
Home Financials are based on the most recent Mortgage that was taken out on this home.Purchase Details
Home Financials for this Owner
Home Financials are based on the most recent Mortgage that was taken out on this home.Similar Homes in the area
Home Values in the Area
Average Home Value in this Area
Purchase History
| Date | Type | Sale Price | Title Company |
|---|---|---|---|
| Warranty Deed | $390,000 | None Available | |
| Warranty Deed | $390,000 | None Available | |
| Warranty Deed | $340,000 | None Available | |
| Warranty Deed | $340,000 | None Available |
Mortgage History
| Date | Status | Loan Amount | Loan Type |
|---|---|---|---|
| Open | $331,500 | Purchase Money Mortgage | |
| Closed | $331,500 | Purchase Money Mortgage |
Property History
| Date | Event | Price | Change | Sq Ft Price |
|---|---|---|---|---|
| 10/04/2024 10/04/24 | Sold | $390,000 | -2.3% | $225 / Sq Ft |
| 09/14/2024 09/14/24 | Pending | -- | -- | -- |
| 09/04/2024 09/04/24 | For Sale | $399,000 | +17.4% | $230 / Sq Ft |
| 07/24/2024 07/24/24 | Sold | $340,000 | 0.0% | $214 / Sq Ft |
| 07/24/2024 07/24/24 | Pending | -- | -- | -- |
| 07/24/2024 07/24/24 | For Sale | $340,000 | -- | $214 / Sq Ft |
Tax History Compared to Growth
Tax History
| Year | Tax Paid | Tax Assessment Tax Assessment Total Assessment is a certain percentage of the fair market value that is determined by local assessors to be the total taxable value of land and additions on the property. | Land | Improvement |
|---|---|---|---|---|
| 2024 | $5,626 | $271,900 | $0 | $271,900 |
| 2023 | $5,288 | $271,900 | $0 | $271,900 |
| 2022 | $4,726 | $271,900 | $0 | $271,900 |
| 2021 | $4,669 | $271,900 | $0 | $271,900 |
| 2020 | $4,615 | $191,800 | $0 | $191,800 |
| 2019 | $4,628 | $191,800 | $0 | $191,800 |
| 2018 | $4,626 | $191,800 | $0 | $191,800 |
| 2017 | $4,482 | $191,800 | $0 | $191,800 |
| 2016 | $4,371 | $191,800 | $0 | $191,800 |
| 2015 | $4,175 | $168,900 | $0 | $168,900 |
| 2014 | $4,069 | $168,900 | $0 | $168,900 |
| 2013 | $4,038 | $168,900 | $0 | $168,900 |
Agents Affiliated with this Home
-
Christopher Cormier
C
Seller's Agent in 2024
Christopher Cormier
Arris Realty
(603) 966-3409
4 in this area
37 Total Sales
-
Diane Bitsack

Seller's Agent in 2024
Diane Bitsack
East Key Realty
(603) 493-1592
3 in this area
59 Total Sales
-
Michael Erwin

Buyer's Agent in 2024
Michael Erwin
Maxfield Real Estate/ Alton
(603) 714-1616
5 in this area
85 Total Sales
Map
Source: PrimeMLS
MLS Number: 5006512
APN: MRMK-000007E-000048-M000139
- 69 Middlesex Rd
- 49 Middlesex Rd
- 2 Scituate Place Unit 22
- 5 Crosswoods Path Blvd Unit 34
- 5 Crosswoods Path Blvd Unit B4
- 2 Galloway Rd Unit 38
- 9 Mustang Dr Unit END UNIT-D
- 9 Mustang Dr Unit C
- 9 Mustang Dr Unit B
- 9 Mustang Dr Unit END UNIT-A
- 7 Mustang Dr Unit B
- 7 Mustang Dr Unit END UNIT-A
- 7 Mustang Dr Unit C
- 7 Mustang Dr Unit END UNIT-D
- 3 Mustang Dr Unit MODEL
- 3 Mustang Dr Unit B
- 19 Shelburne Rd
- 67 Shelburne Rd
- 67 Gantry St
- 4 Kimberly Dr

